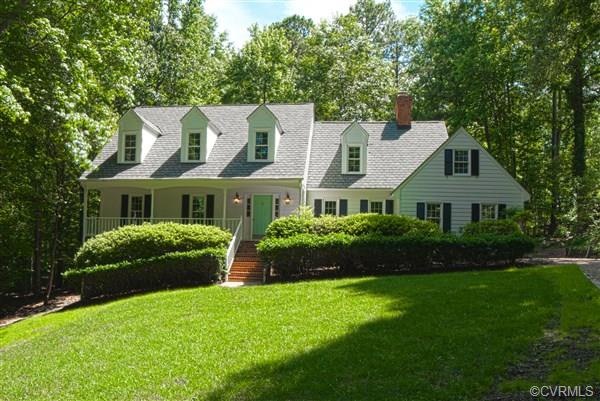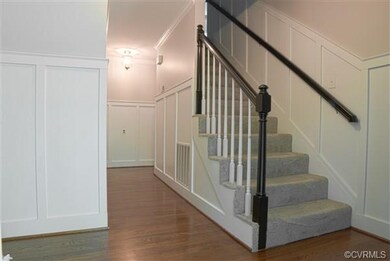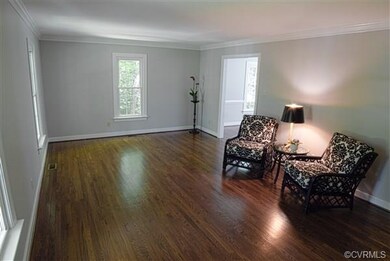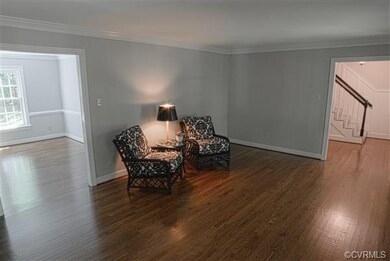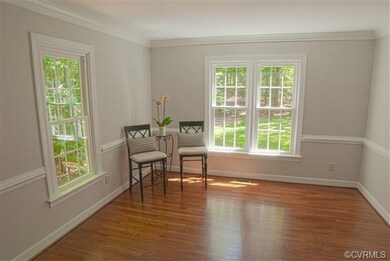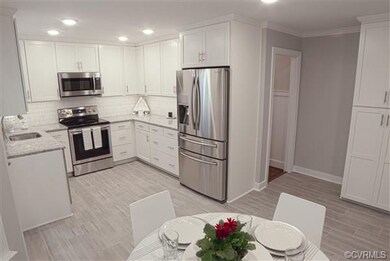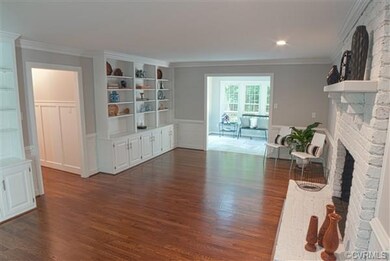
14403 Crossings Way Ct Midlothian, VA 23113
Salisbury NeighborhoodHighlights
- Cape Cod Architecture
- Deck
- Wood Flooring
- Bettie Weaver Elementary School Rated A-
- Wooded Lot
- Separate Formal Living Room
About This Home
As of July 2022Peace, privacy and tranquility are waiting for you at this amazing property located off Winterfield Rd. in Midlothian, minutes from 288, restaurants, shopping, 2 golf courses, ACAC, and an award winning school district. Meticulously renovated from top to bottom, this charming Cape Cod looks and feel like a new home and is ready for its second owner. Enjoy eating in your BRAND NEW kitchen featuring soft close white cabinets, floor to ceiling pantry, under cabinet lighting, granite counter tops, subway tile, wood plank ceramic tile flooring and SS appliances. The bright, airy first floor is great for entertaining and boasts extra details, gleaming hardwood floors, craftsman style wainscoting, crown molding, numerous built-ins, brick fireplace and a sunny Florida room, accessing the deck and wooded backyard. Relax in your spacious master suite upstairs, complimented with a custom bathroom that includes a curb less walk in shower with dual shower heads. 3 more large bedrooms, a full bathroom with 2 vanities, laundry, and walk in attic, round out this floor. Too many BRAND NEW features: fresh paint, vinyl replacement windows, 2 zone HVAC, carpet, garage door, 2.5 bathrooms and MORE!!!
Last Agent to Sell the Property
XRealty.NetLLC License #0225194372 Listed on: 04/28/2018
Home Details
Home Type
- Single Family
Est. Annual Taxes
- $3,548
Year Built
- Built in 1987
Lot Details
- 0.91 Acre Lot
- Cul-De-Sac
- Wooded Lot
- Zoning described as R15
Parking
- 1.5 Car Attached Garage
- Dry Walled Garage
- Garage Door Opener
- Driveway
- Unpaved Parking
- Off-Street Parking
Home Design
- Cape Cod Architecture
- Brick Exterior Construction
- Frame Construction
- Asphalt Roof
- HardiePlank Type
- Hardboard
Interior Spaces
- 2,659 Sq Ft Home
- 1-Story Property
- Wood Burning Fireplace
- Fireplace Features Masonry
- Thermal Windows
- Bay Window
- Sliding Doors
- Insulated Doors
- Separate Formal Living Room
- Crawl Space
- Washer and Dryer Hookup
Kitchen
- Eat-In Kitchen
- Self-Cleaning Oven
- Electric Cooktop
- Microwave
- Dishwasher
- Disposal
Flooring
- Wood
- Carpet
- Ceramic Tile
Bedrooms and Bathrooms
- 4 Bedrooms
- En-Suite Primary Bedroom
- Walk-In Closet
Home Security
- Home Security System
- Fire and Smoke Detector
Outdoor Features
- Deck
- Front Porch
Schools
- Bettie Weaver Elementary School
- Midlothian Middle School
- Midlothian High School
Utilities
- Forced Air Zoned Heating and Cooling System
- Heat Pump System
- Vented Exhaust Fan
- Septic Tank
Community Details
- Property has a Home Owners Association
- Cross Creek Subdivision
Listing and Financial Details
- Tax Lot 3
- Assessor Parcel Number 721-72-19-65-000-000
Ownership History
Purchase Details
Home Financials for this Owner
Home Financials are based on the most recent Mortgage that was taken out on this home.Purchase Details
Home Financials for this Owner
Home Financials are based on the most recent Mortgage that was taken out on this home.Purchase Details
Home Financials for this Owner
Home Financials are based on the most recent Mortgage that was taken out on this home.Purchase Details
Home Financials for this Owner
Home Financials are based on the most recent Mortgage that was taken out on this home.Similar Homes in Midlothian, VA
Home Values in the Area
Average Home Value in this Area
Purchase History
| Date | Type | Sale Price | Title Company |
|---|---|---|---|
| Bargain Sale Deed | $585,000 | Fidelity National Title | |
| Warranty Deed | $464,950 | Accommodation | |
| Warranty Deed | $418,000 | Attorney | |
| Warranty Deed | $283,000 | Attorney |
Mortgage History
| Date | Status | Loan Amount | Loan Type |
|---|---|---|---|
| Open | $468,000 | New Conventional | |
| Previous Owner | $239,950 | New Conventional | |
| Previous Owner | $417,998 | VA | |
| Previous Owner | $418,000 | VA |
Property History
| Date | Event | Price | Change | Sq Ft Price |
|---|---|---|---|---|
| 07/26/2022 07/26/22 | Sold | $585,000 | -1.7% | $220 / Sq Ft |
| 06/13/2022 06/13/22 | Pending | -- | -- | -- |
| 06/08/2022 06/08/22 | Price Changed | $595,000 | -2.9% | $224 / Sq Ft |
| 05/17/2022 05/17/22 | For Sale | $613,000 | +31.8% | $231 / Sq Ft |
| 10/09/2020 10/09/20 | Sold | $464,950 | 0.0% | $175 / Sq Ft |
| 08/26/2020 08/26/20 | Pending | -- | -- | -- |
| 08/19/2020 08/19/20 | For Sale | $464,950 | +11.2% | $175 / Sq Ft |
| 09/04/2018 09/04/18 | Sold | $418,000 | -1.6% | $157 / Sq Ft |
| 07/01/2018 07/01/18 | Pending | -- | -- | -- |
| 06/14/2018 06/14/18 | Price Changed | $424,950 | -2.1% | $160 / Sq Ft |
| 06/14/2018 06/14/18 | For Sale | $434,000 | +3.8% | $163 / Sq Ft |
| 06/05/2018 06/05/18 | Off Market | $418,000 | -- | -- |
| 04/29/2018 04/29/18 | For Sale | $434,000 | +53.4% | $163 / Sq Ft |
| 01/23/2018 01/23/18 | Sold | $283,000 | -5.4% | $106 / Sq Ft |
| 01/10/2018 01/10/18 | Pending | -- | -- | -- |
| 01/08/2018 01/08/18 | For Sale | $299,000 | -- | $112 / Sq Ft |
Tax History Compared to Growth
Tax History
| Year | Tax Paid | Tax Assessment Tax Assessment Total Assessment is a certain percentage of the fair market value that is determined by local assessors to be the total taxable value of land and additions on the property. | Land | Improvement |
|---|---|---|---|---|
| 2025 | $5,750 | $643,300 | $115,000 | $528,300 |
| 2024 | $5,750 | $612,200 | $106,000 | $506,200 |
| 2023 | $4,929 | $541,700 | $101,000 | $440,700 |
| 2022 | $4,253 | $462,300 | $96,000 | $366,300 |
| 2021 | $4,053 | $424,000 | $94,000 | $330,000 |
| 2020 | $3,822 | $402,300 | $94,000 | $308,300 |
| 2019 | $3,700 | $389,500 | $92,000 | $297,500 |
| 2018 | $1,799 | $376,200 | $90,000 | $286,200 |
| 2017 | $1,799 | $369,600 | $90,000 | $279,600 |
| 2016 | $3,548 | $369,600 | $90,000 | $279,600 |
| 2015 | $2,787 | $369,600 | $90,000 | $279,600 |
| 2014 | $1,727 | $357,200 | $88,000 | $269,200 |
Agents Affiliated with this Home
-

Seller's Agent in 2022
Daniel Keeton
Keeton & Co Real Estate
(804) 921-7406
1 in this area
708 Total Sales
-

Seller Co-Listing Agent in 2022
Amanda Davis
Compass
(804) 339-8962
1 in this area
42 Total Sales
-
L
Buyer's Agent in 2022
Laura Taylor
Real Broker LLC
(804) 564-4183
1 in this area
21 Total Sales
-

Seller's Agent in 2020
Jamie Richardson
Providence Hill Real Estate
(804) 814-2550
2 in this area
85 Total Sales
-

Buyer's Agent in 2020
Nancy Cheely
The Steele Group
(804) 334-8116
1 in this area
112 Total Sales
-
N
Seller's Agent in 2018
Norman Domingo
XRealty.NetLLC
(888) 838-9044
1 in this area
1,387 Total Sales
Map
Source: Central Virginia Regional MLS
MLS Number: 1815161
APN: 721-72-19-65-000-000
- 2631 Royal Crest Dr
- 14337 Riverdowns Dr S
- 2940 Queenswood Rd
- 1120 Cardinal Crest Terrace
- 2810 Winterfield Rd
- 2195 Founders View Ln
- 16106 Founders Bridge Ct
- 2607 Founders Bridge Rd
- 13951 Whitechapel Rd
- 2363 Founders Creek Ct
- 2600 Mulberry Row Rd
- 845 Dogwood Dell Ln
- 14230 Post Mill Dr
- 14142 Kings Farm Ct
- 2901 Barrow Place
- 13901 Dunkeld Terrace
- 14101 Ashton Cove Dr
- 3649 Derby Ridge Loop
- 3541 Kings Farm Dr
- 13905 Durhamshire Ln
