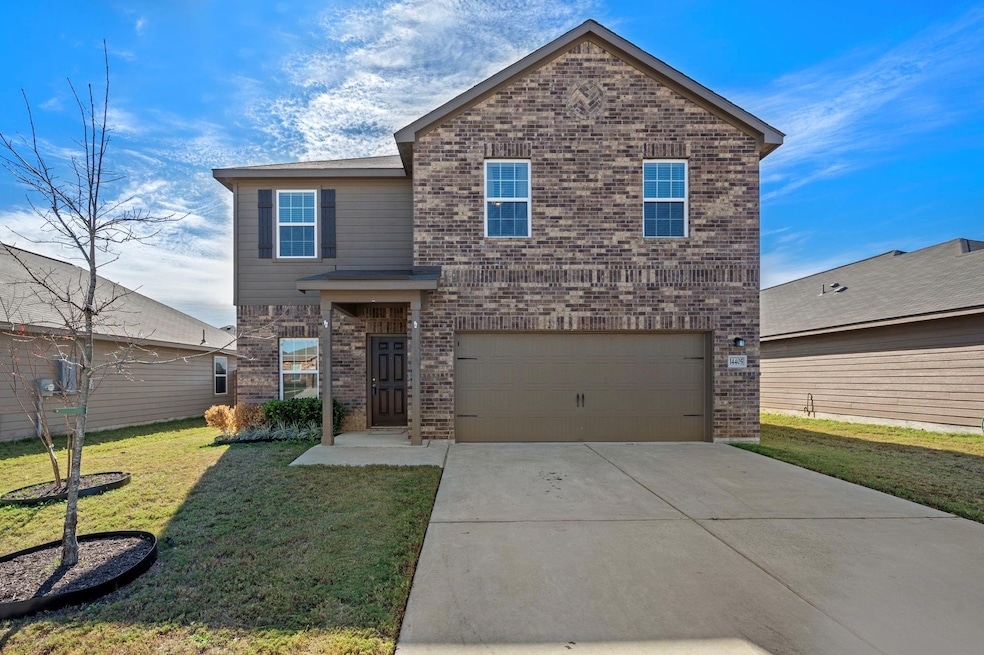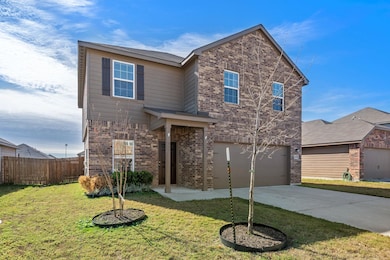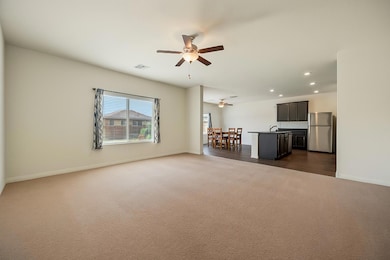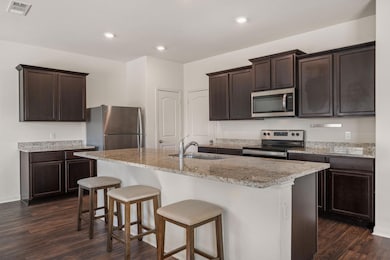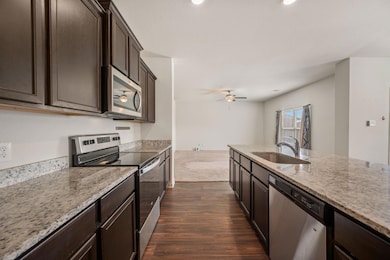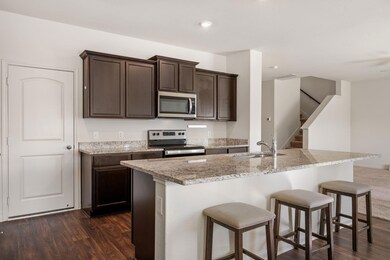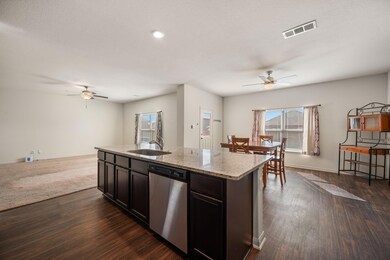Estimated payment $2,300/month
Highlights
- Open Floorplan
- Neighborhood Views
- Open to Family Room
- Granite Countertops
- Covered Patio or Porch
- 2 Car Attached Garage
About This Home
ASSUMABLE 2.875% RATE!!! This inviting 4-bedroom, 2.5-bathroom home offers a thoughtfully designed layout with all bedrooms conveniently located on the second floor. The primary suite features a luxurious en suite bathroom complete with a walk-in shower, garden tub, and an oversized walk-in closet. The kitchen is equipped with energy-efficient appliances, granite countertops, and designer wood cabinetry, making it a perfect space for cooking and entertaining. Additional features include a Wi-Fi-enabled garage door opener and ample storage throughout. Homestead Estates provides access to a playground and park, ideal for outdoor activities. Located just minutes from downtown Elgin, this home is near local shops, dining, and recreational parks. With easy access to Highway 290, commuting to Austin is a breeze, offering the perfect balance of suburban tranquility and city convenience.
Listing Agent
Gabriel Recio
Redfin Corporation Brokerage Phone: (512) 710-0156 License #0673159 Listed on: 01/13/2025

Home Details
Home Type
- Single Family
Est. Annual Taxes
- $8,000
Year Built
- Built in 2021
Lot Details
- 6,050 Sq Ft Lot
- Northeast Facing Home
- Wood Fence
- Landscaped
- Interior Lot
- Dense Growth Of Small Trees
- Back and Front Yard
HOA Fees
- $35 Monthly HOA Fees
Parking
- 2 Car Attached Garage
- Front Facing Garage
- Garage Door Opener
Home Design
- Brick Exterior Construction
- Slab Foundation
- Shingle Roof
- Composition Roof
- HardiePlank Type
Interior Spaces
- 2,212 Sq Ft Home
- 2-Story Property
- Open Floorplan
- Ceiling Fan
- Recessed Lighting
- Double Pane Windows
- Vinyl Clad Windows
- Blinds
- Neighborhood Views
Kitchen
- Open to Family Room
- Breakfast Bar
- Electric Oven
- Electric Range
- Free-Standing Range
- Microwave
- Dishwasher
- Kitchen Island
- Granite Countertops
- Disposal
Flooring
- Carpet
- Vinyl
Bedrooms and Bathrooms
- 4 Bedrooms
- Walk-In Closet
- Low Flow Plumbing Fixtures
- Soaking Tub
- Garden Bath
- Walk-in Shower
Home Security
- Carbon Monoxide Detectors
- Fire and Smoke Detector
Outdoor Features
- Covered Patio or Porch
Schools
- Neidig Elementary School
- Elgin Middle School
- Elgin High School
Utilities
- Central Heating and Cooling System
- Vented Exhaust Fan
- Electric Water Heater
Listing and Financial Details
- Assessor Parcel Number 06471108050000
- Tax Block J
Community Details
Overview
- Association fees include common area maintenance
- Homestead Estates Association
- Built by LGI Homes - Texas
- Homestead Estates Subdivision
Amenities
- Community Barbecue Grill
- Picnic Area
- Common Area
- Community Mailbox
Recreation
- Community Playground
- Park
- Dog Park
Map
Home Values in the Area
Average Home Value in this Area
Tax History
| Year | Tax Paid | Tax Assessment Tax Assessment Total Assessment is a certain percentage of the fair market value that is determined by local assessors to be the total taxable value of land and additions on the property. | Land | Improvement |
|---|---|---|---|---|
| 2025 | -- | $342,172 | $75,000 | $267,172 |
| 2023 | $7,273 | $312,427 | $0 | $0 |
| 2022 | $7,295 | $284,025 | $16,800 | $267,225 |
| 2021 | $452 | $16,800 | $16,800 | $0 |
Property History
| Date | Event | Price | Change | Sq Ft Price |
|---|---|---|---|---|
| 08/01/2025 08/01/25 | For Sale | $299,999 | 0.0% | $136 / Sq Ft |
| 07/31/2025 07/31/25 | Off Market | -- | -- | -- |
| 03/18/2025 03/18/25 | Price Changed | $299,999 | -5.5% | $136 / Sq Ft |
| 01/13/2025 01/13/25 | For Sale | $317,500 | +15.9% | $144 / Sq Ft |
| 03/12/2021 03/12/21 | Sold | -- | -- | -- |
| 02/04/2021 02/04/21 | Price Changed | $273,900 | +5.4% | $125 / Sq Ft |
| 12/15/2020 12/15/20 | Pending | -- | -- | -- |
| 10/29/2020 10/29/20 | For Sale | $259,900 | -- | $118 / Sq Ft |
Source: Unlock MLS (Austin Board of REALTORS®)
MLS Number: 3614842
APN: 941874
- 18624 Quiet Range Dr
- 18720 Speculator Ln
- 14513 Prairie Sod Ln
- 14401 Tawny Eagle Ct
- 14408 Gurney's Eagle Dr
- Holly Plan at Homestead Estates
- Torres Plan at Homestead Estates
- Marek Plan at Homestead Estates
- Chestnut Plan at Homestead Estates
- Acorn Plan at Homestead Estates
- 14017 Prospector Way
- 18701 Golden Eagle Way
- 18749 Golden Eagle Way
- 18757 Golden Eagle Way
- 16416 Farmhouse Ln
- 131 Harvest Ridge Blvd
- 18825 Golden Eagle Way
- 18304 Speculator Ln
- 248 Heritage Mill Trail
- 14713 Eagles Claw Way
- 14313 Boomtown Way
- 18808 Speculator Ln
- 19016 Quiet Range Dr
- 19020 Quiet Range Dr
- 14513 Prairie Sod Ln
- 18713 Quiet Range Dr
- 18520 Quiet Range Dr
- 14217 Prairie Sod Ln
- 14125 Prospector Way
- 14141 Prospector Way
- 18808 Angie Vastano Dr
- 18749 Golden Eagle Way
- 18412 Speculator Ln
- 105 Appleberry Ln
- 14013 John Aregood Pass
- 14516 Isidors Eagle Way
- 110 Bluestem Dr
- 118 Bluestem Dr
- 14001 Prasky Trail
- 18316 Stellers Sea St
