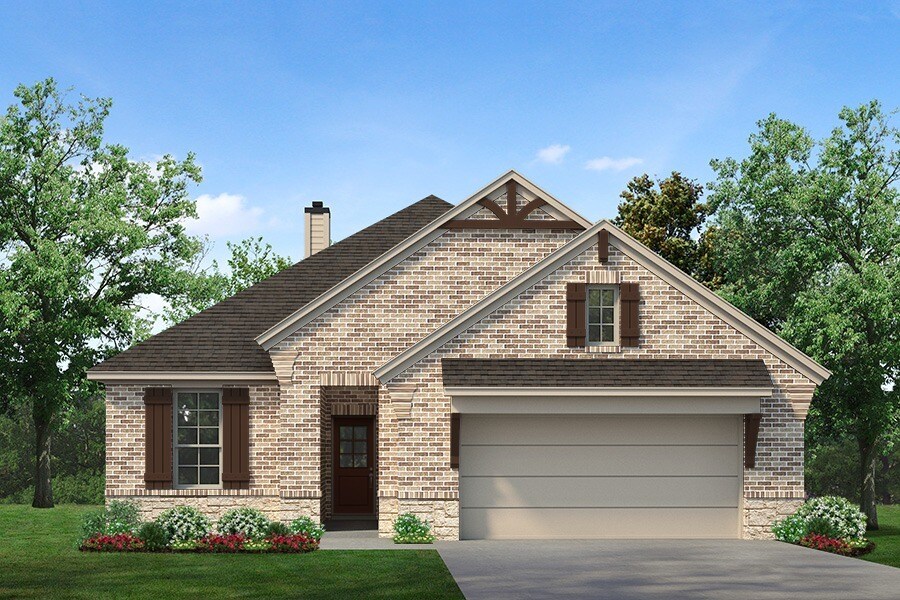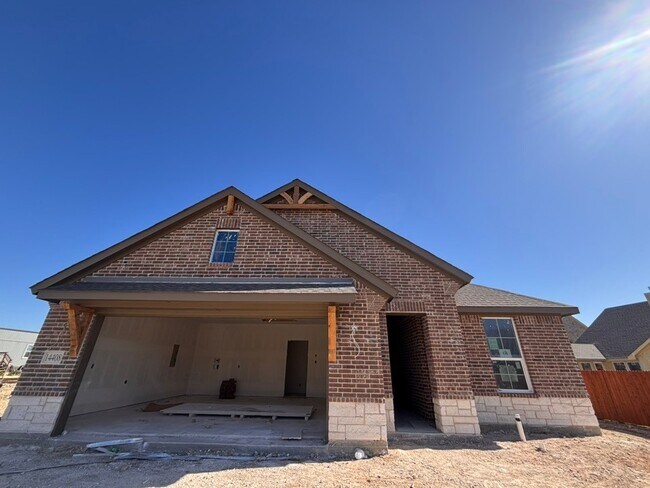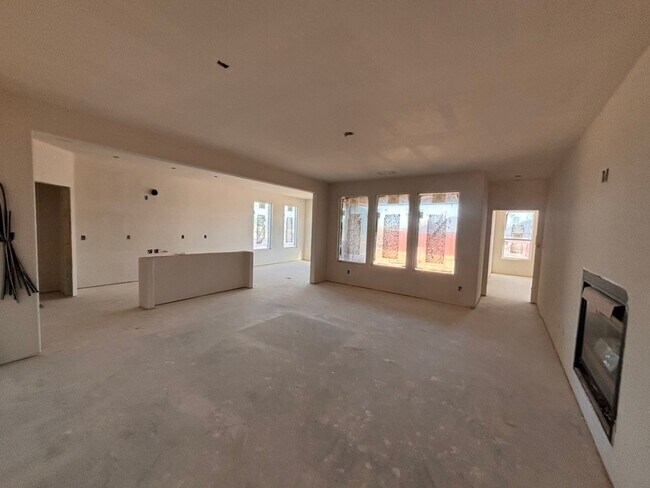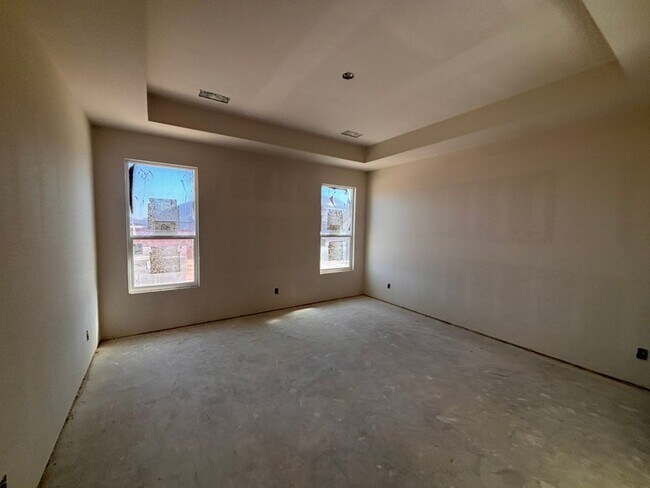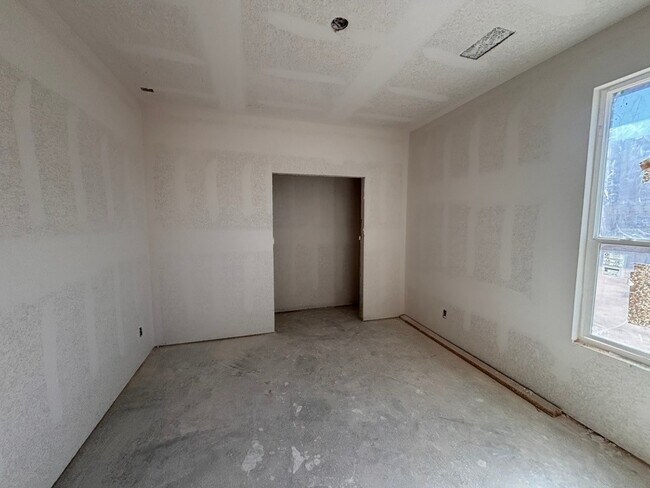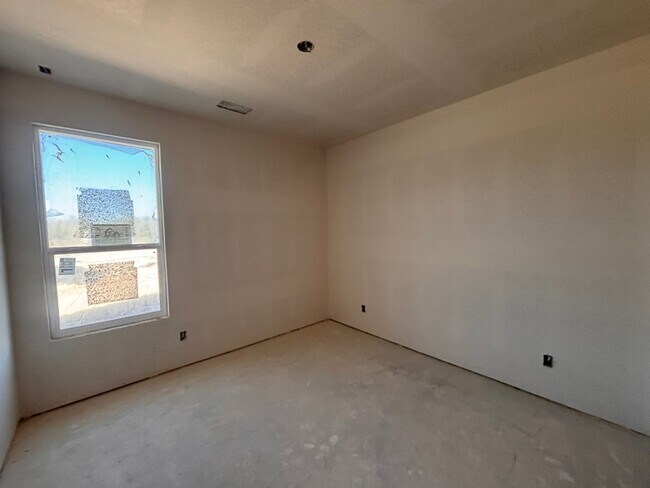
Estimated payment $2,577/month
Highlights
- New Construction
- No HOA
- Community Pool
- Mud Room
- Game Room
- Soccer Field
About This Home
The Lavon floor plan provides all the space needed for a growing family. Welcomed by a pillared front porch, the long foyer opens into a grand family room complete with a fireplace. Gathering in this home is easy with the seamless transition from room to room. The kitchen is positioned against the back wall as the stage so you can look out and observe all things going on. With three equally-sized spare bedrooms, youll have space for your family and any visitors. A walk-in mudroom off the garage allows for more storage of shoes, bags, and all your day-to-day items. The Lavon home is perfect for a busy and active family needing space to come together as well as everyones own private space. The owners suite is a perfect getaway, tucked in the back corner past the family room. Entering this space, youll have a splendid view into the backyard. All the natural light will make this oasis feel even more tranquil. The bedroom leads into the owner's bath with a double-sink vanity, stand-up shower, and tub perfect for unwinding after a long day. Theres no shortage of storage in this luxurious ranch-style home with closets in every room, extended countertops in the kitchen, corner pantry, and coat closet. Bring your family home to the Lavon floor plan and enjoy all the comfort of room to spread out and relax, teamed with the highest quality product.
Sales Office
| Monday |
10:00 AM - 6:00 PM
|
| Tuesday |
10:00 AM - 6:00 PM
|
| Wednesday |
10:00 AM - 6:00 PM
|
| Thursday |
10:00 AM - 6:00 PM
|
| Friday |
10:00 AM - 6:00 PM
|
| Saturday |
10:00 AM - 6:00 PM
|
| Sunday |
12:00 PM - 6:00 PM
|
Home Details
Home Type
- Single Family
Parking
- 2 Car Garage
Home Design
- New Construction
Interior Spaces
- 1-Story Property
- Fireplace
- Mud Room
- Game Room
Bedrooms and Bathrooms
- 4 Bedrooms
- 2 Full Bathrooms
Community Details
Overview
- No Home Owners Association
Amenities
- Game Room
- Amenity Center
Recreation
- Soccer Field
- Community Pool
- Splash Pad
- Park
- Trails
Map
Other Move In Ready Homes in Northstar
About the Builder
- Madero - Trophy Series - Lot 50'
- 15008 Cactus Blossom Blvd
- Madero - 50s
- 13916 Alliance Ct
- Northstar
- 13844 Highway 287
- TBD Red Oak Hills Rd
- Rancho Canyon - Classic Collection
- Rancho Canyon - Watermill Collection
- Rancho Canyon - Cottage Collection
- 13224 Willow Creek Dr
- 1774 Avondale Haslet Rd
- 13560 Yale Trail
- Terra Vella
- 13033 Willow Crossing Dr
- Rancho Canyon - Brookstone Collection
- 12633 Big Ranch Rd
- 12637 Big Ranch Rd
- TBD Buffalo Ridge Rd
- TBD Boaz Rd
