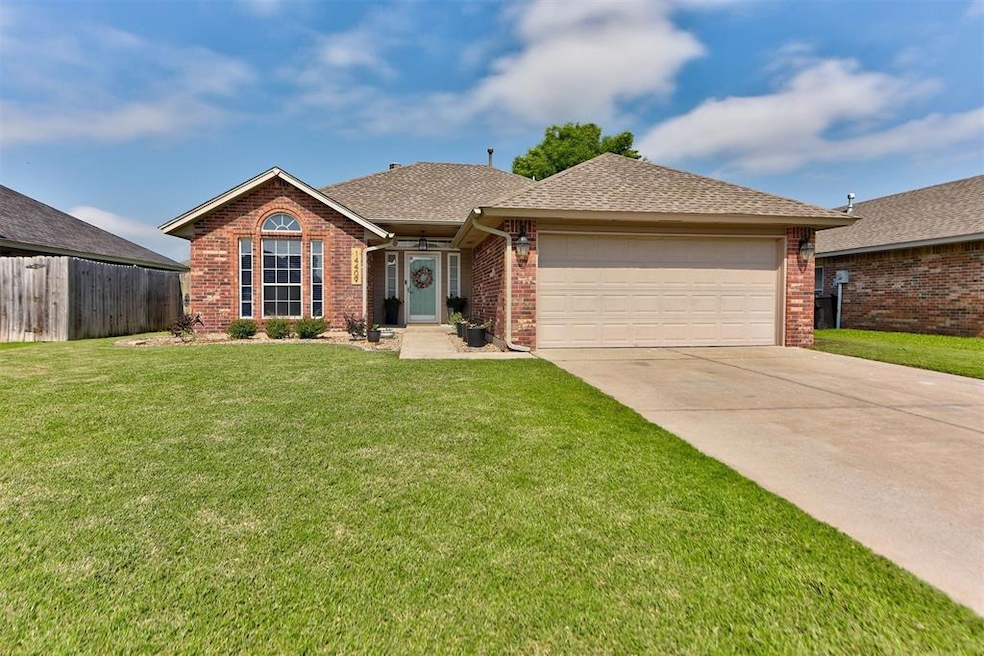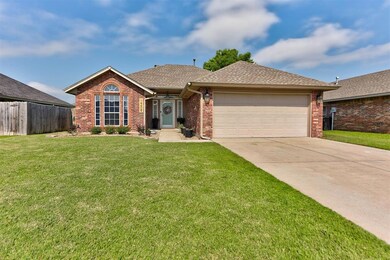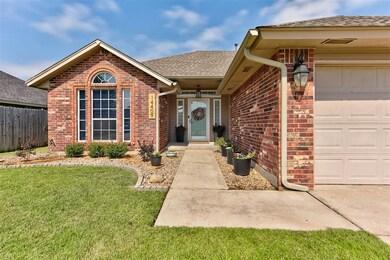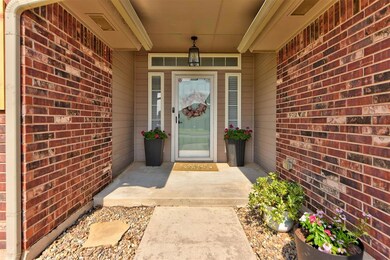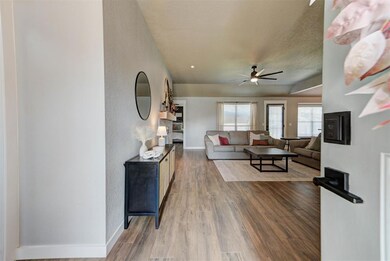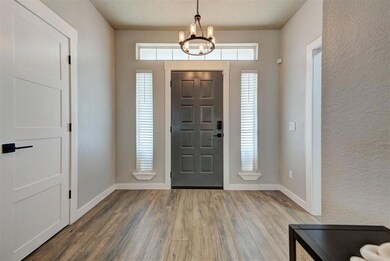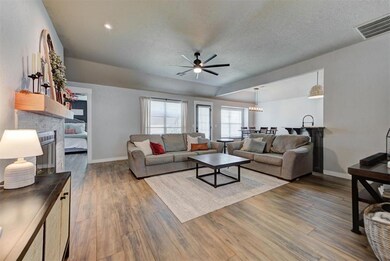
14409 S Harvey Ave Oklahoma City, OK 73170
Westmoore NeighborhoodEstimated payment $1,560/month
Highlights
- Traditional Architecture
- Covered Patio or Porch
- Interior Lot
- Briarwood Elementary School Rated A
- 2 Car Attached Garage
- Home Security System
About This Home
Welcome to this beautifully updated home that truly has it all—an ideal location, thoughtful upgrades, and plenty of charm. Nearly every inch has been refreshed from top to bottom. As you step inside, you’ll be welcomed by an inviting living area featuring wood-look tile flooring and a cozy, updated fireplace. The living room flows seamlessly into the dining area and kitchen, where you'll find freshly painted cabinetry, a stylish backsplash, new appliances, updated hardware, and modern lighting—every detail designed with care. The primary suite provides a peaceful retreat, featuring a freestanding soaking tub, a zero-entry tiled shower, dual vanities, and a spacious closet with ample storage. The guest bedrooms and bathroom have been updated as well, continuing the cohesive design throughout the home. Step outside to a generously sized backyard—perfect for entertaining, relaxing, or enjoying the outdoors. And for peace of mind during storm season, the garage includes an in-ground storm shelter. With tasteful updates throughout and true move-in readiness, this home is one you won’t want to miss.
Home Details
Home Type
- Single Family
Est. Annual Taxes
- $2,491
Year Built
- Built in 1996
Lot Details
- 6,098 Sq Ft Lot
- East Facing Home
- Wood Fence
- Interior Lot
Parking
- 2 Car Attached Garage
- Garage Door Opener
- Driveway
Home Design
- Traditional Architecture
- Slab Foundation
- Brick Frame
- Composition Roof
Interior Spaces
- 1,452 Sq Ft Home
- 1-Story Property
- Ceiling Fan
- Self Contained Fireplace Unit Or Insert
- Gas Log Fireplace
- Window Treatments
- Inside Utility
- Laundry Room
- Tile Flooring
- Home Security System
Kitchen
- Gas Oven
- Gas Range
- Free-Standing Range
- Microwave
- Dishwasher
Bedrooms and Bathrooms
- 3 Bedrooms
- 2 Full Bathrooms
Outdoor Features
- Covered Patio or Porch
- Rain Gutters
Schools
- Briarwood Elementary School
- Highland West JHS Middle School
- Southmoore High School
Utilities
- Central Heating and Cooling System
- Programmable Thermostat
- High Speed Internet
- Cable TV Available
Listing and Financial Details
- Legal Lot and Block 4 / 22
Map
Home Values in the Area
Average Home Value in this Area
Tax History
| Year | Tax Paid | Tax Assessment Tax Assessment Total Assessment is a certain percentage of the fair market value that is determined by local assessors to be the total taxable value of land and additions on the property. | Land | Improvement |
|---|---|---|---|---|
| 2024 | $2,491 | $20,465 | $3,841 | $16,624 |
| 2023 | $2,384 | $19,490 | $3,861 | $15,629 |
| 2022 | $2,298 | $18,562 | $3,907 | $14,655 |
| 2021 | $2,185 | $17,678 | $2,400 | $15,278 |
| 2020 | $2,193 | $17,678 | $2,400 | $15,278 |
| 2019 | $2,218 | $17,678 | $2,400 | $15,278 |
| 2018 | $1,777 | $15,001 | $2,400 | $12,601 |
| 2017 | $1,779 | $15,001 | $0 | $0 |
| 2016 | $1,775 | $14,831 | $2,373 | $12,458 |
| 2015 | $1,589 | $14,399 | $2,280 | $12,119 |
| 2014 | $1,565 | $13,979 | $1,260 | $12,719 |
Property History
| Date | Event | Price | Change | Sq Ft Price |
|---|---|---|---|---|
| 06/06/2025 06/06/25 | Pending | -- | -- | -- |
| 06/05/2025 06/05/25 | For Sale | $250,000 | +61.3% | $172 / Sq Ft |
| 07/20/2018 07/20/18 | Sold | $155,000 | 0.0% | $107 / Sq Ft |
| 06/16/2018 06/16/18 | Pending | -- | -- | -- |
| 06/14/2018 06/14/18 | For Sale | $155,000 | -- | $107 / Sq Ft |
Purchase History
| Date | Type | Sale Price | Title Company |
|---|---|---|---|
| Warranty Deed | $155,000 | American Eagle Title Group | |
| Warranty Deed | $118,500 | Agt |
Mortgage History
| Date | Status | Loan Amount | Loan Type |
|---|---|---|---|
| Open | $149,300 | No Value Available | |
| Closed | $149,300 | New Conventional | |
| Closed | $147,250 | New Conventional | |
| Previous Owner | $115,200 | New Conventional | |
| Previous Owner | $116,699 | FHA |
Similar Homes in the area
Source: MLSOK
MLS Number: 1173038
APN: R0065415
- 15904 Buffalo Dr
- 212 SW 144th St
- 321 SW 147th St
- 28 SW 143rd St
- 14308 S Brent Dr
- 1012 SW 13th St
- 509 SW 149th Place
- 2110 Lonnie Ln
- 14000 Broadway Ave
- 932 SW 15th St
- 2123 Parkview Dr
- 2127 Lonnie Ln
- 928 SW 10th St
- 15117 Rick Rd
- 1004 Newport Ave
- 617 SW 150th St
- 1802 SW 21st St
- 1208 SW 21st St
- 924 Penn Ln
- 1513 SW 23rd St
