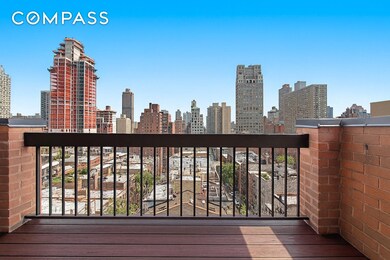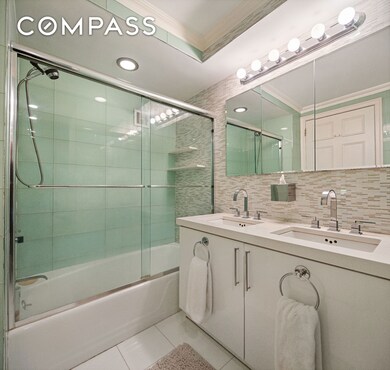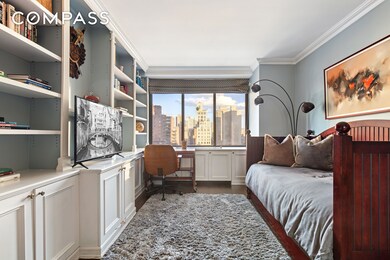Le Trianon 1441 3rd Ave Unit 14AB Floor 14 New York, NY 10028
Midwood NeighborhoodEstimated payment $22,114/month
Highlights
- City View
- 5-minute walk to Avenue N
- Terrace
- James Madison High School Rated A-
- Wood Flooring
- Elevator
About This Home
This high-floor residence is currently configured as a three-bedroom, two-bath home and may be seamlessly combined with the adjoining one-bedroom, one-bath apartment to create a spacious four-bedroom, three-bath corner residence with approximately 2,175 square feet of thoughtfully designed living space. Two generous terraces—one welcoming sunrise to the east, the other capturing glowing sunsets to the west—fill the home with light throughout the day. The expansive living room, framed by dramatic southwest-facing atrium windows, offers an inviting setting for relaxing or entertaining. A dedicated dining area enhances the natural flow, while the east-facing bedrooms enjoy peaceful morning light. The kitchen presents an opportunity to be customized into your ideal culinary space, and the split-bedroom layout ensures privacy and versatility. The primary suite is a private retreat featuring a dressing area, custom closets, an en suite bath, and direct access to the large east terrace. The second bedroom, complete with built-ins, easily accommodates a queen-size bed and desk, while the third bedroom or home office receives warm afternoon light. A chic second bath with glass shower sits conveniently off the hallway. Additional features include oak hardwood floors, abundant closet space, an in-unit washer/dryer, remarkable storage, and two deeded storage units. The combination of the A and B lines at Le Trianon is both popular and practical, offering an ideal four-bedroom configuration. The B-line’s oversized living room, bedroom, large west-facing terrace, and full bath can easily be integrated into the main residence or maintained as a private guest suite. Le Trianon offers premier condominium living with a 24-hour doorman and concierge, a new fitness center, landscaped garden plaza, playroom, bike room, and additional storage. An exceptional opportunity to create a custom home in one of the Upper East Side’s most desirable full-service condominiums.
Property Details
Home Type
- Condominium
Est. Annual Taxes
- $43,044
Year Built
- Built in 1985
HOA Fees
- $2,948 Monthly HOA Fees
Home Design
- Entry on the 14th floor
Interior Spaces
- 2,175 Sq Ft Home
- Wood Flooring
- City Views
Bedrooms and Bathrooms
- 4 Bedrooms
- 3 Full Bathrooms
Laundry
- Dryer
- Washer
Outdoor Features
- Terrace
Utilities
- Cooling Available
- No Heating
Listing and Financial Details
- Legal Lot and Block 1013 / 01527
Community Details
Overview
- 61 Units
- High-Rise Condominium
- Upper East Side Subdivision
- 24-Story Property
Amenities
- Laundry Facilities
- Elevator
Map
About Le Trianon
Home Values in the Area
Average Home Value in this Area
Property History
| Date | Event | Price | List to Sale | Price per Sq Ft |
|---|---|---|---|---|
| 10/16/2025 10/16/25 | Price Changed | $2,950,000 | -7.7% | $1,356 / Sq Ft |
| 10/03/2025 10/03/25 | For Sale | $3,195,000 | -- | $1,469 / Sq Ft |
Source: Real Estate Board of New York (REBNY)
MLS Number: RLS20052655
- 1441 3rd Ave Unit PHB
- 1463 E 3rd St
- 1463 E 4th St
- 1360 Ocean Pkwy Unit 12H
- 1360 Ocean Pkwy Unit 3A
- 1360 Ocean Pkwy Unit 7-B
- 1483 E 2nd St
- 1329 E 2nd St
- 1325 Dahill Rd
- 1350 E 5th St Unit 6L
- 1350 E 5th St Unit 1H
- 1250 Ocean Pkwy Unit 6R
- 1250 Ocean Pkwy Unit 6A
- 2347 61st St
- 619 Avenue M
- 1569 E 4th St
- 1405 E 7th St
- 305 Avenue O
- 6107 23rd Ave
- 1500 Ocean Pkwy Unit 4G
- 1581 McDonald Ave Unit 2R
- 1581 McDonald Ave Unit 2F
- 1708 McDonald Ave
- 2272-2263 63rd St Unit 2R
- 2355 65th St
- 1601 Dahill Rd
- 1610 Dahill Rd
- 1628 Ocean Pkwy Unit A52
- 116 Avenue O
- 1207 McDonald Ave
- 1600 W 5th St
- 1277 E 14th St
- 6217 20th Ave
- 1715 E 8th St Unit 6f
- 398 Kings Hwy Unit 408
- 2129 71st St Unit 1
- 6124 19th Ave Unit 3
- 1317 Avenue J
- 1580 E 18th St Unit 2F
- 1684 W 9th St Unit 2nd Floor







