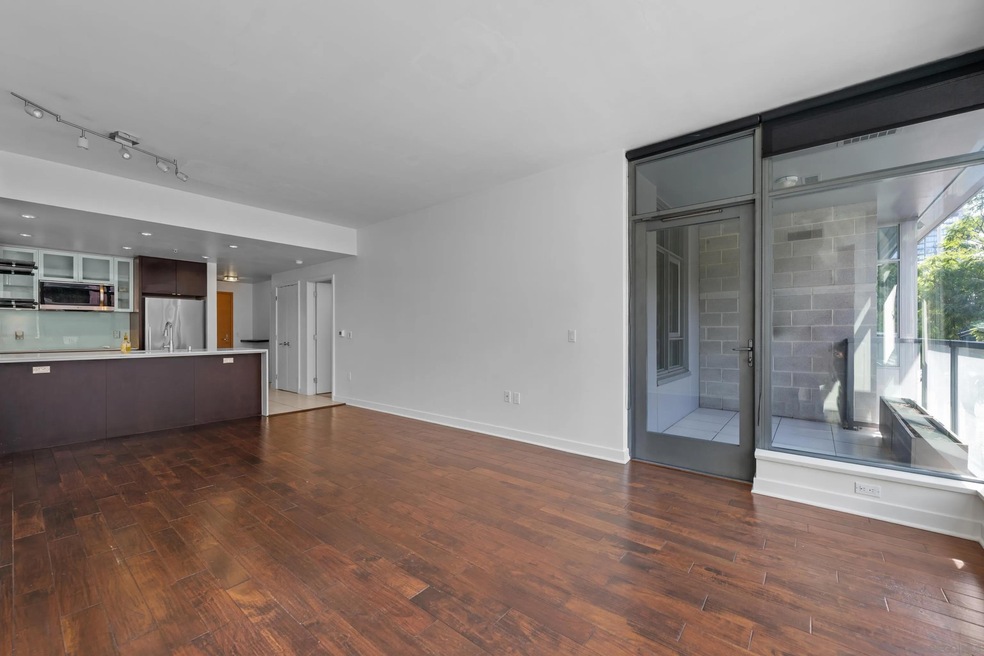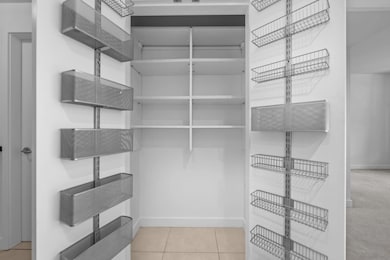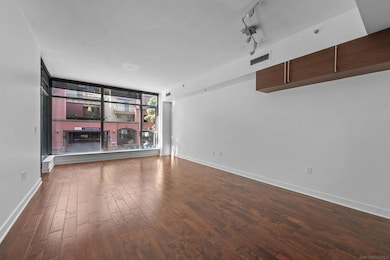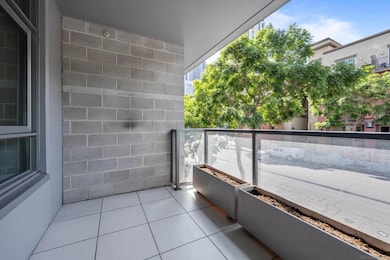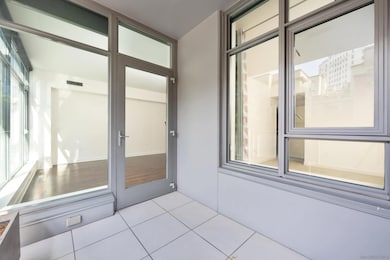Aria 1441 9th Ave Unit 210 Floor 2 San Diego, CA 92101
Cortez Hill NeighborhoodEstimated payment $4,162/month
Highlights
- Fitness Center
- Automatic Gate
- City Lights View
- Heated Pool
- Gated Community
- 3-minute walk to Tweet Street Park
About This Home
Discover modern urban living at Aria, one of Downtown San Diego’s premier luxury residential communities in the sought-after Cortez Hill neighborhood, offering the perfect blend of contemporary comfort and vibrant city lifestyle; this bright and airy 1-bedroom condo features an open floor plan with engineered flooring, oversized windows that allow natural light to pour in, a modern kitchen with granite countertops, stainless steel appliances, and bar seating, a spacious primary bedroom with excellent closet space, a sleek updated bathroom, a private balcony ideal for enjoying fresh air and urban surroundings, plus the convenience of in-unit laundry, central A/C, and secure gated parking; residents at Aria enjoy upscale amenities including a stunning pool and spa, state-of-the-art fitness center, stylish resident lounge, and secure, controlled building access for peace of mind; positioned in a quieter residential pocket of Downtown San Diego while still steps from the best the city has to offer—walk to Little Italy’s award-winning restaurants and farmers market, the Gaslamp Quarter’s nightlife, Balboa Park’s cultural attractions and scenic trails, the San Diego Zoo, Petco Park, popular coffee shops, craft breweries, the waterfront, and quick transit and freeway access—making everyday living effortless and exciting; ideal for first-time buyers, professionals, downsizers, or anyone seeking move-in-ready luxury in a premier metropolitan location, this exceptional home at Aria delivers the ultimate combination of convenience, style, and the true Downtown San Diego lifestyle!
Property Details
Home Type
- Condominium
Est. Annual Taxes
- $5,608
Year Built
- Built in 2008
HOA Fees
- $902 Monthly HOA Fees
Parking
- 1 Car Garage
- Tuck Under Garage
- Garage Door Opener
- Automatic Gate
Home Design
- Contemporary Architecture
- Modern Architecture
- Entry on the 2nd floor
- Turnkey
- Composition Roof
- Concrete Siding
- Metal Siding
- Stucco
Interior Spaces
- 1 Bedroom
- 849 Sq Ft Home
- 1-Story Property
- Linoleum Flooring
Kitchen
- Electric Oven
- Electric Cooktop
- Microwave
- Dishwasher
- Disposal
Laundry
- Dryer
- Washer
Outdoor Features
- Heated Pool
Utilities
- Forced Air Heating and Cooling System
- Electric Water Heater
- Shared Hot Water
Additional Features
- Gated Home
- Interior Unit
Community Details
Overview
- Association fees include common area maintenance, exterior (landscaping), exterior bldg maintenance, gated community, hot water, limited insurance, sewer, trash pickup, water
- 137 Units
- First Residential Association
- High-Rise Condominium
- Aria Community
- Downtown Subdivision
- The community has rules related to covenants, conditions, and restrictions
Amenities
Recreation
- Community Spa
Pet Policy
- Pets allowed on a case-by-case basis
Security
- Security Guard
- Gated Community
Map
About Aria
Home Values in the Area
Average Home Value in this Area
Tax History
| Year | Tax Paid | Tax Assessment Tax Assessment Total Assessment is a certain percentage of the fair market value that is determined by local assessors to be the total taxable value of land and additions on the property. | Land | Improvement |
|---|---|---|---|---|
| 2025 | $5,608 | $454,620 | $303,080 | $151,540 |
| 2024 | $5,608 | $445,707 | $297,138 | $148,569 |
| 2023 | $5,482 | $436,968 | $291,312 | $145,656 |
| 2022 | $5,334 | $428,400 | $285,600 | $142,800 |
| 2021 | $5,021 | $397,807 | $107,320 | $290,487 |
| 2020 | $4,958 | $393,729 | $106,220 | $287,509 |
| 2019 | $4,867 | $386,010 | $104,138 | $281,872 |
| 2018 | $4,487 | $378,443 | $102,097 | $276,346 |
| 2017 | $4,443 | $371,024 | $100,096 | $270,928 |
| 2016 | $4,370 | $363,750 | $98,134 | $265,616 |
| 2015 | $4,206 | $350,000 | $93,000 | $257,000 |
| 2014 | $4,090 | $340,000 | $91,000 | $249,000 |
Property History
| Date | Event | Price | List to Sale | Price per Sq Ft | Prior Sale |
|---|---|---|---|---|---|
| 11/24/2025 11/24/25 | Price Changed | $2,595 | 0.0% | $3 / Sq Ft | |
| 11/24/2025 11/24/25 | For Rent | $2,595 | 0.0% | -- | |
| 11/24/2025 11/24/25 | Price Changed | $529,000 | 0.0% | $623 / Sq Ft | |
| 11/24/2025 11/24/25 | For Sale | $529,000 | 0.0% | $623 / Sq Ft | |
| 11/24/2025 11/24/25 | Off Market | $2,750 | -- | -- | |
| 11/24/2025 11/24/25 | Off Market | $545,000 | -- | -- | |
| 11/06/2025 11/06/25 | For Rent | $2,750 | 0.0% | -- | |
| 11/06/2025 11/06/25 | For Sale | $545,000 | +29.8% | $642 / Sq Ft | |
| 03/03/2021 03/03/21 | Sold | $420,000 | 0.0% | $495 / Sq Ft | View Prior Sale |
| 02/07/2021 02/07/21 | Pending | -- | -- | -- | |
| 01/13/2021 01/13/21 | For Sale | $419,900 | -- | $495 / Sq Ft |
Purchase History
| Date | Type | Sale Price | Title Company |
|---|---|---|---|
| Grant Deed | $420,000 | California Title Company | |
| Interfamily Deed Transfer | -- | California Title Co | |
| Grant Deed | $334,000 | First Amer Title San Diego | |
| Interfamily Deed Transfer | -- | First Amer Title San Diego | |
| Grant Deed | $319,000 | Chicago Title Company |
Mortgage History
| Date | Status | Loan Amount | Loan Type |
|---|---|---|---|
| Open | $429,660 | VA | |
| Previous Owner | $340,772 | VA | |
| Previous Owner | $287,000 | Unknown |
Source: San Diego MLS
MLS Number: 250043438
APN: 534-042-13-17
- 1441 9th Ave Unit 505
- 1441 9th Ave Unit 610
- 1441 9th Ave Unit 609
- 1441 9th Ave Unit 1401
- 801 Ash St Unit 205
- 801 Ash St Unit 405
- 801 Ash St Unit 203
- 801 Ash St Unit 1701
- 850 Beech St Unit 203
- 850 Beech St Unit 214
- 850 Beech St Unit 1901
- 850 Beech St Unit 1205
- 850 Beech St Unit 101
- 850 Beech St Unit 213
- 850 Beech St Unit 407
- 850 Beech St Unit 701
- 850 Beech St Unit 416
- 850 Beech St Unit 711
- 1333 8th Ave Unit 603
- 702 Ash St Unit 702
- 1441 9th Ave Unit 2401
- 1441 9th Ave Unit 4th floor
- 855 Beech St Unit FL3-ID45
- 1471 8th Ave
- 850 Beech St Unit 405
- 850 Beech St Unit 1503
- 1545 Ninth Ave Unit ID1048814P
- 1281 9th Ave
- 801 A St
- 1647 9th Ave
- 889 Date St Unit 234
- 1562 Seventh Ave Unit 202
- 889 Date St
- 889 Date St
- 889 Date St
- 889 Date St Unit 541
- 889 Date St
- 889 Date St
- 889 Date St
- 889 Date St
