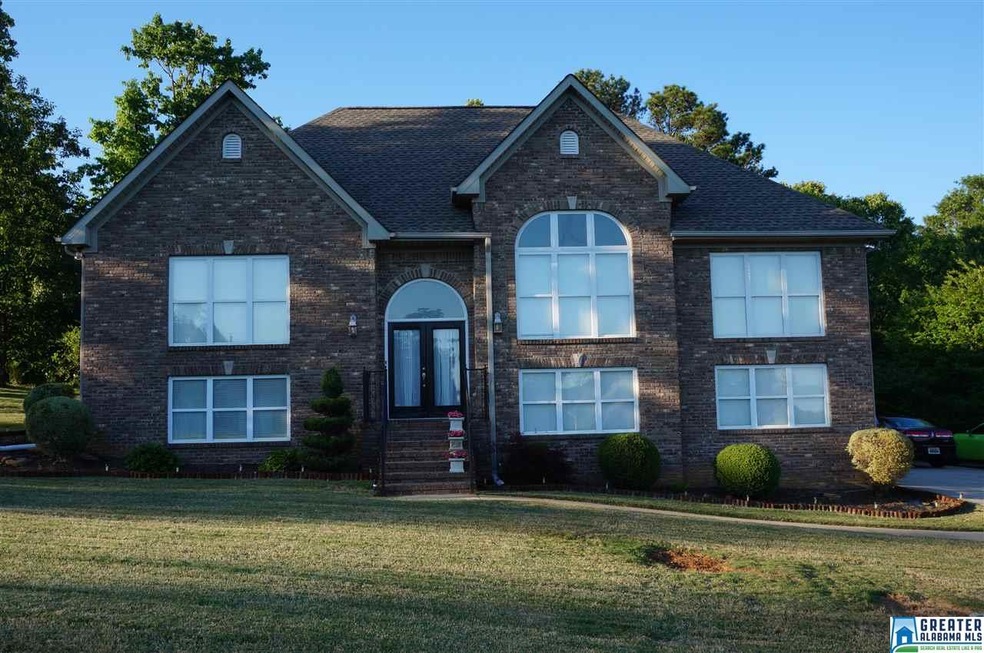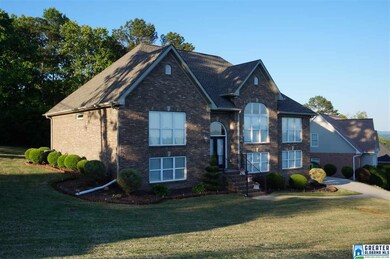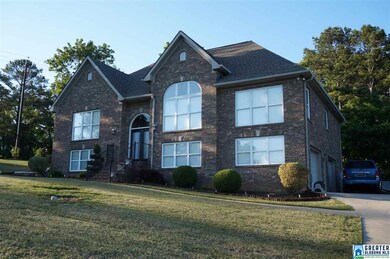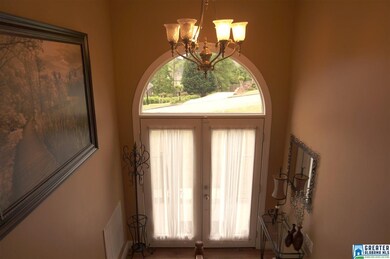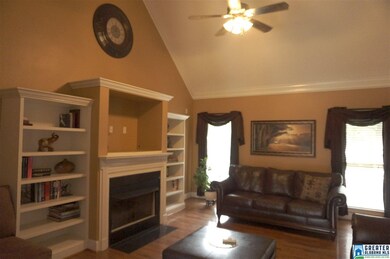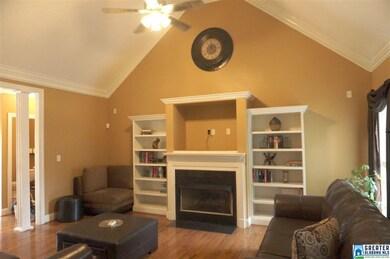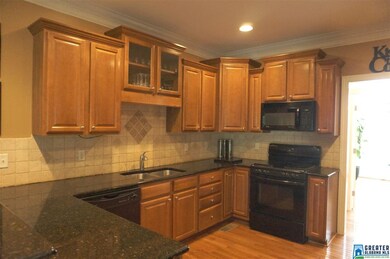
1441 Canyon Ln Birmingham, AL 35244
Highlights
- Covered Deck
- Cathedral Ceiling
- Hydromassage or Jetted Bathtub
- South Shades Crest Elementary School Rated A
- Wood Flooring
- Attic
About This Home
As of August 2018Pack your bags - you're going to love this 4 bedroom 3 1/2 bath home! Situated on a generous corner lot with convenient access to shopping and entertainment, this home features an open floor plan with soaring ceilings and lots of light. The great room has a gas log fireplace with built-in bookcases flanking each side. The kitchen has beautiful dark granite and tons of cabinetry as well as a breakfast nook. Through the double French doors, you'll find an inviting formal dining room - or you can use it as an office! Each bedroom is spacious, but the master suite is especially nice with its ensuite bathroom and large closet! Downstairs, you'll find another bedroom and bath as well as laundry... but the part you'll love the most is the large media room, perfect for those movie nights! Like life outdoors? There's a beautiful screened in back deck overlooking the nearly 1-acre yard. The home has a new roof, water heater and sump pump and it's zoned for Hoover schools! Come see it today!
Last Agent to Sell the Property
Tiffany McAnally
RCP Realty Group, LLC License #000086805 Listed on: 04/26/2016
Co-Listed By
Douglas McAnally
RCP Realty Group, LLC License #000088527
Last Buyer's Agent
Katherine Acton
Keller Williams Metro South License #0000101484
Home Details
Home Type
- Single Family
Est. Annual Taxes
- $2,944
Year Built
- 2004
Lot Details
- Corner Lot
- Few Trees
HOA Fees
- $18 Monthly HOA Fees
Parking
- 2 Car Attached Garage
- Basement Garage
- Side Facing Garage
Home Design
- Split Foyer
- Vinyl Siding
Interior Spaces
- 1-Story Property
- Crown Molding
- Smooth Ceilings
- Cathedral Ceiling
- Ceiling Fan
- Recessed Lighting
- Ventless Fireplace
- Gas Fireplace
- Double Pane Windows
- Window Treatments
- Great Room with Fireplace
- Dining Room
- Pull Down Stairs to Attic
Kitchen
- Breakfast Bar
- Gas Oven
- Stove
- Built-In Microwave
- Dishwasher
- Stone Countertops
Flooring
- Wood
- Carpet
- Tile
Bedrooms and Bathrooms
- 4 Bedrooms
- Walk-In Closet
- Split Vanities
- Hydromassage or Jetted Bathtub
- Bathtub and Shower Combination in Primary Bathroom
- Separate Shower
- Linen Closet In Bathroom
Laundry
- Laundry Room
- Washer and Electric Dryer Hookup
Finished Basement
- Basement Fills Entire Space Under The House
- Bedroom in Basement
- Laundry in Basement
- Natural lighting in basement
Home Security
- Home Security System
- Storm Windows
Outdoor Features
- Covered Deck
- Screened Deck
Utilities
- Central Heating and Cooling System
- Heating System Uses Gas
- Underground Utilities
- Gas Water Heater
- Septic Tank
Community Details
- Canyon Cove Home Owners Association, Phone Number (205) 425-7875
Listing and Financial Details
- Tax Lot 1
- Assessor Parcel Number 39-00-32-3-000-005.003
Ownership History
Purchase Details
Home Financials for this Owner
Home Financials are based on the most recent Mortgage that was taken out on this home.Purchase Details
Home Financials for this Owner
Home Financials are based on the most recent Mortgage that was taken out on this home.Purchase Details
Home Financials for this Owner
Home Financials are based on the most recent Mortgage that was taken out on this home.Purchase Details
Home Financials for this Owner
Home Financials are based on the most recent Mortgage that was taken out on this home.Purchase Details
Purchase Details
Home Financials for this Owner
Home Financials are based on the most recent Mortgage that was taken out on this home.Similar Homes in the area
Home Values in the Area
Average Home Value in this Area
Purchase History
| Date | Type | Sale Price | Title Company |
|---|---|---|---|
| Warranty Deed | $315,000 | -- | |
| Warranty Deed | $275,000 | -- | |
| Interfamily Deed Transfer | $185,000 | -- | |
| Warranty Deed | $31,500 | -- | |
| Foreclosure Deed | $30,700 | -- | |
| Warranty Deed | $45,000 | -- | |
| Warranty Deed | $45,000 | -- |
Mortgage History
| Date | Status | Loan Amount | Loan Type |
|---|---|---|---|
| Open | $248,000 | New Conventional | |
| Closed | $250,400 | New Conventional | |
| Previous Owner | $283,558 | VA | |
| Previous Owner | $260,173 | FHA | |
| Previous Owner | $221,250 | Fannie Mae Freddie Mac | |
| Previous Owner | $166,500 | Purchase Money Mortgage | |
| Previous Owner | $180,000 | Unknown | |
| Previous Owner | $141,700 | Construction |
Property History
| Date | Event | Price | Change | Sq Ft Price |
|---|---|---|---|---|
| 08/30/2018 08/30/18 | Sold | $315,000 | -4.5% | $113 / Sq Ft |
| 07/17/2018 07/17/18 | For Sale | $329,900 | +20.0% | $118 / Sq Ft |
| 06/10/2016 06/10/16 | Sold | $275,000 | -1.8% | $143 / Sq Ft |
| 05/02/2016 05/02/16 | Pending | -- | -- | -- |
| 04/26/2016 04/26/16 | For Sale | $280,000 | -- | $146 / Sq Ft |
Tax History Compared to Growth
Tax History
| Year | Tax Paid | Tax Assessment Tax Assessment Total Assessment is a certain percentage of the fair market value that is determined by local assessors to be the total taxable value of land and additions on the property. | Land | Improvement |
|---|---|---|---|---|
| 2024 | $2,944 | $41,280 | -- | -- |
| 2022 | $2,928 | $41,060 | $9,400 | $31,660 |
| 2021 | $2,517 | $35,390 | $9,400 | $25,990 |
| 2020 | $2,161 | $30,360 | $9,400 | $20,960 |
| 2019 | $2,151 | $30,360 | $0 | $0 |
| 2018 | $1,784 | $25,300 | $0 | $0 |
| 2017 | $1,784 | $25,300 | $0 | $0 |
| 2016 | $1,771 | $25,120 | $0 | $0 |
| 2015 | $1,771 | $25,120 | $0 | $0 |
| 2014 | $1,798 | $24,760 | $0 | $0 |
| 2013 | $1,798 | $24,760 | $0 | $0 |
Agents Affiliated with this Home
-

Seller's Agent in 2018
Kay Zarzour
ERA King Real Estate - Birmingham
(205) 966-7510
3 in this area
57 Total Sales
-

Buyer's Agent in 2018
Tara Respinto
Keller Williams Realty Hoover
(205) 908-4878
6 in this area
89 Total Sales
-
T
Seller's Agent in 2016
Tiffany McAnally
RCP Realty Group, LLC
-
D
Seller Co-Listing Agent in 2016
Douglas McAnally
RCP Realty Group, LLC
-
K
Buyer's Agent in 2016
Katherine Acton
Keller Williams Metro South
Map
Source: Greater Alabama MLS
MLS Number: 748166
APN: 39-00-32-3-000-005.003
- 1425 Canyon Ln
- 6138 Rushing Parc Ln
- 240 Russet Woods Dr
- 5861 Shades Run Ln
- 230 Russet Woods Dr
- 5808 Willow Lake Dr
- 127 Top O Tree Ln
- 600 Southdale Ln
- 3709 Guyton Rd
- 1555 Creekside Dr
- 137 Southview Dr
- 5911 Peachwood Cir
- 5960 Waterscape Pass
- 1813 Southpointe Cir
- 1937 Cyrus Cove Dr
- 1982 Cyrus Cove Dr
- 120 Southview Ln
- 108 Southview Dr
- 1543 Lake Cyrus Club Dr Unit 14
- 1551 Lake Cyrus Club Dr Unit 12
