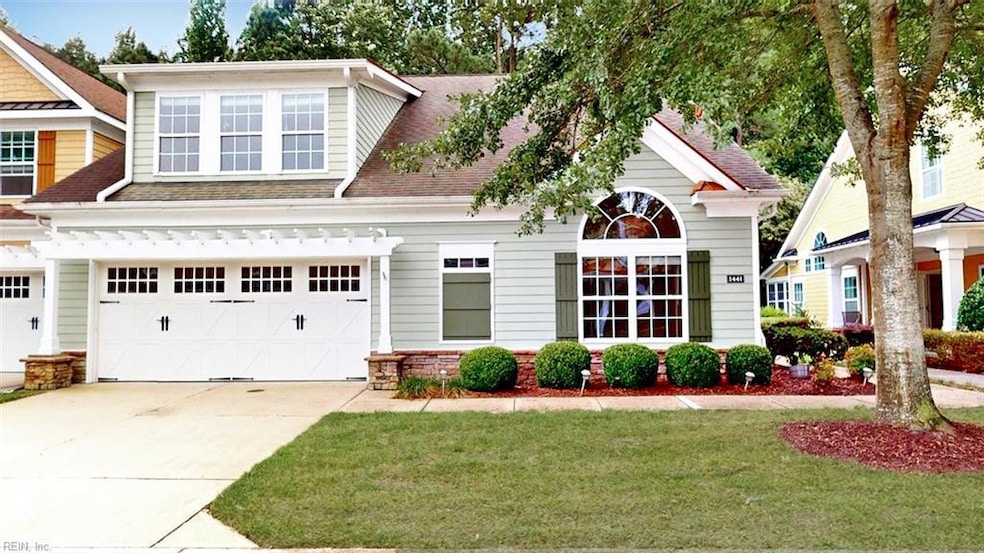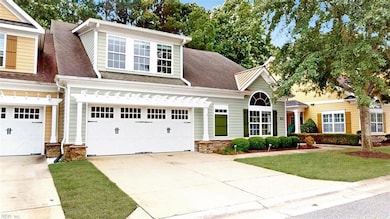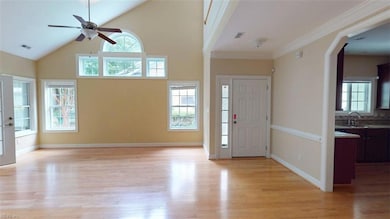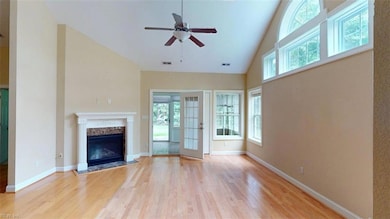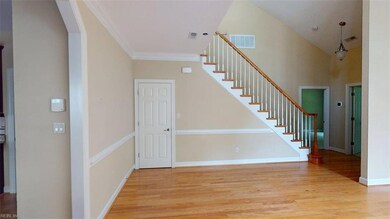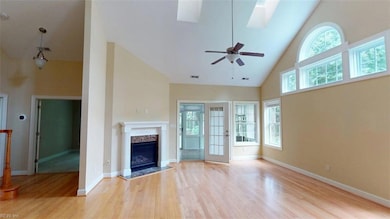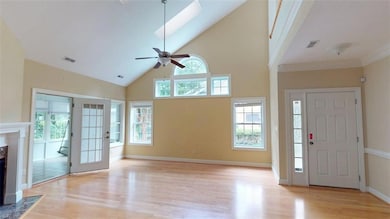1441 Carrolton Way Unit 165 Chesapeake, VA 23320
Greenbrier East NeighborhoodEstimated payment $3,609/month
Highlights
- Fitness Center
- Clubhouse
- Main Floor Primary Bedroom
- Greenbrier Primary School Rated A-
- Wood Flooring
- Loft
About This Home
This inviting end unit condo offers three bedrooms, with the primary and secondary bedrooms on the first floor. The second level features an additional bedroom, full bath, a spacious loft and storage room. A private screened in patio with a porch swing and an attached garage. HUD Case# 541-883459 IN (Insured), Subject to Appraisal. Seller makes no representations or warranties as to property condition. HUD Homes are Sold “As-Is”. Built prior to 1978, lead based paint may potentially exist. Equal Housing Opportunity. Seller may contribute up to 3% for buyer’s closing costs, upon buyer request. Make sure to ask about the 3D True Immersive Virtual Tour. This technology allows you to literally experience the home on any mobile device, laptop or desktop. You can measure rooms, view 3D dollhouse, view exterior, and interior and so much more. Check it out today!
Townhouse Details
Home Type
- Townhome
Est. Annual Taxes
- $4,587
Year Built
- Built in 2010
Lot Details
- End Unit
- Privacy Fence
- Fenced
HOA Fees
- $415 Monthly HOA Fees
Home Design
- Brick Exterior Construction
- Slab Foundation
- Asphalt Shingled Roof
Interior Spaces
- 2,687 Sq Ft Home
- 1.5-Story Property
- Ceiling Fan
- Gas Fireplace
- Home Office
- Loft
Kitchen
- Electric Range
- Microwave
- Dishwasher
- Disposal
Flooring
- Wood
- Carpet
- Ceramic Tile
- Vinyl
Bedrooms and Bathrooms
- 3 Bedrooms
- Primary Bedroom on Main
- En-Suite Primary Bedroom
- Walk-In Closet
- 3 Full Bathrooms
Parking
- 2 Car Attached Garage
- Garage Door Opener
- Driveway
- Off-Street Parking
Outdoor Features
- Patio
- Porch
Schools
- Greenbrier Primary Elementary School
- Greenbrier Middle School
- Indian River High School
Utilities
- Forced Air Heating and Cooling System
- Heating System Uses Natural Gas
- Gas Water Heater
- Cable TV Available
Community Details
Overview
- The Select Group 757 486 6000 Association
- The Retreat At Greenbrier Subdivision
- On-Site Maintenance
Amenities
- Door to Door Trash Pickup
- Clubhouse
Recreation
- Fitness Center
- Community Pool
Map
Home Values in the Area
Average Home Value in this Area
Property History
| Date | Event | Price | List to Sale | Price per Sq Ft |
|---|---|---|---|---|
| 10/22/2025 10/22/25 | For Sale | $534,000 | 0.0% | $199 / Sq Ft |
| 10/16/2025 10/16/25 | Pending | -- | -- | -- |
| 09/24/2025 09/24/25 | For Sale | $534,000 | -- | $199 / Sq Ft |
Source: Real Estate Information Network (REIN)
MLS Number: 10602057
- 1528 Long Parish Way
- 1439 Thistlewood Ln
- 1443 Thistlewood Ln
- 1425 Blairwood Ln
- 1468 Otterbourne Cir
- 1406 Otterbourne Ct
- 1423 Otterbourne Cir
- 1345 Simon Dr
- 1428 Otterbourne Cir
- 1407 Otterbourne Quay
- 1307 Emsworth Dr
- 1316 Debbs Ln
- 1439 Orchard Grove Dr
- 5937 Ludington Dr
- 5872 Ludington Dr
- 5800 Baynebridge Dr
- MM Roseleigh
- MM Aspen
- MM Sycamore
- 1108 Mill Lake Quarter
- 1545 Hambledon Loop
- 1307 Emsworth Dr
- 1439 Hambledon Loop
- 2116 Tibberton Ct
- 1529 Plantation Lakes Cir
- 1150 Volvo Pkwy
- 1305 Quail Creek Hollow
- 5901 Chain Bridge Rd
- 1032 Shoal Creek Trail
- 5700 Magnolia Chase Way
- 906 Seabreeze Ct
- 1122 Killington Arch
- 1414 Plantation Lakes Cir
- 2133 Amberbrooke Way
- 1105 Merchants Ct
- 5705 Schoolhouse Rd
- 1126 Fairway Dr
- 1921 Shepherds Gate
- 1007 Brandon Quay
- 5657 Infinity Ln
