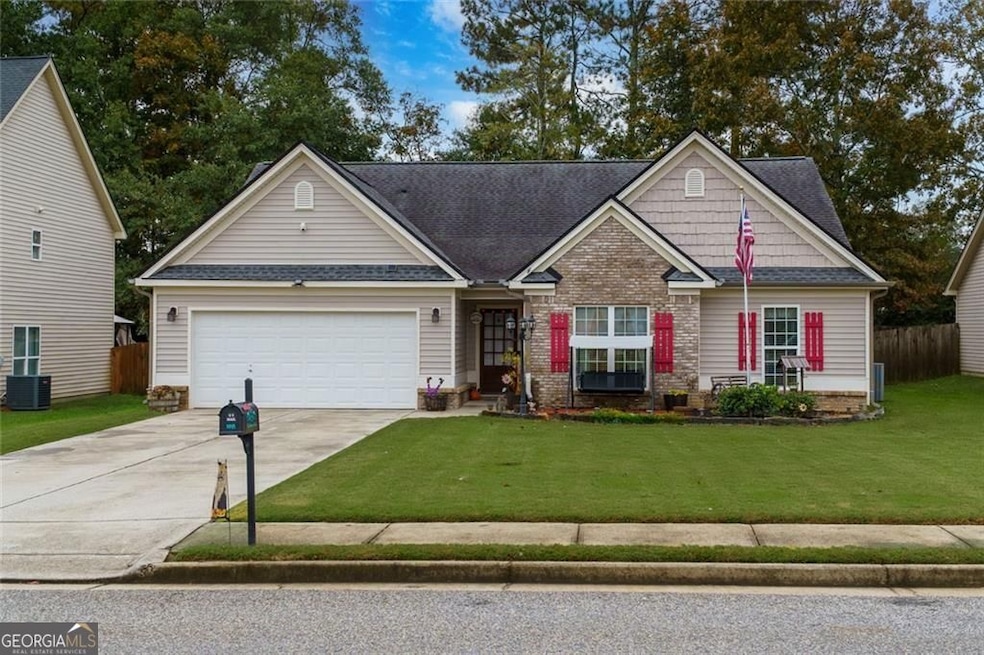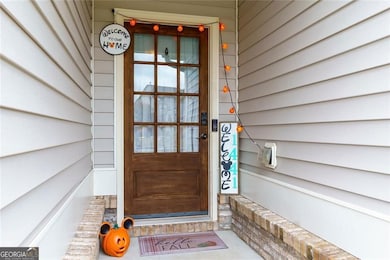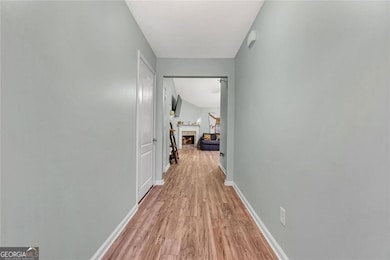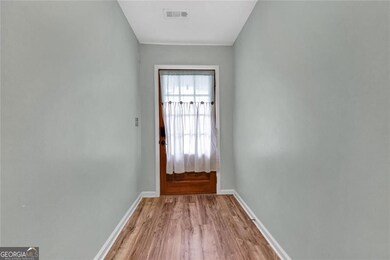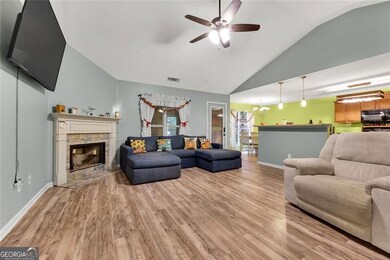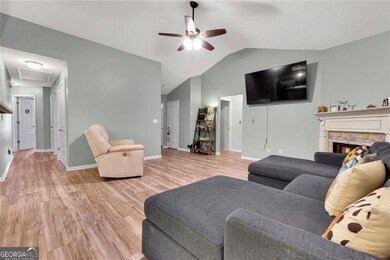1441 Dillard Heights Dr Bethlehem, GA 30620
Estimated payment $2,060/month
Highlights
- Guest House
- Ranch Style House
- Patio
- Above Ground Pool
- Wood Flooring
- Accessible Full Bathroom
About This Home
Welcome to 1441 Dillard Heights Dr - your next chapter starts here! Tucked away in the heart of Bethlehem, this beautiful 4-bedroom, 2-bath home is full of charm, comfort, and room to grow. Built in 2007 and offering 1,871 sq ft of living space, it's designed for relaxing, entertaining, and making memories. Enjoy a bright, open layout that's easy to make your own - perfect for cozy nights in, fun weekends with friends, or creating that dream home office you've always wanted. Conveniently located near great shopping, dining, and top-rated schools, this Bethlehem gem has all the right vibes. Come see why this could be the one!
Home Details
Home Type
- Single Family
Est. Annual Taxes
- $2,940
Year Built
- Built in 2007
Lot Details
- 9,148 Sq Ft Lot
- Back Yard Fenced
HOA Fees
- $19 Monthly HOA Fees
Parking
- 4 Car Garage
Home Design
- Ranch Style House
- Slab Foundation
- Composition Roof
- Vinyl Siding
Interior Spaces
- 1,871 Sq Ft Home
- Family Room with Fireplace
- Laundry in Hall
Kitchen
- Microwave
- Dishwasher
Flooring
- Wood
- Carpet
- Laminate
Bedrooms and Bathrooms
- 4 Main Level Bedrooms
- 2 Full Bathrooms
Accessible Home Design
- Accessible Full Bathroom
- Accessible Kitchen
- Accessible Hallway
Outdoor Features
- Above Ground Pool
- Patio
Additional Homes
- Guest House
Schools
- Bethlehem Elementary School
- Haymon Morris Middle School
- Apalachee High School
Utilities
- Central Air
- Heat Pump System
- 220 Volts
- Phone Available
- Cable TV Available
Community Details
- $400 Initiation Fee
- Association fees include ground maintenance
- Stonewilde At Turnberri Subdivision
Listing and Financial Details
- Legal Lot and Block 13 / A
Map
Home Values in the Area
Average Home Value in this Area
Tax History
| Year | Tax Paid | Tax Assessment Tax Assessment Total Assessment is a certain percentage of the fair market value that is determined by local assessors to be the total taxable value of land and additions on the property. | Land | Improvement |
|---|---|---|---|---|
| 2024 | $2,938 | $117,298 | $26,000 | $91,298 |
| 2023 | $2,938 | $117,698 | $26,000 | $91,698 |
| 2022 | $2,939 | $101,413 | $26,000 | $75,413 |
| 2021 | $2,312 | $74,660 | $18,000 | $56,660 |
| 2020 | $2,177 | $69,972 | $18,000 | $51,972 |
| 2019 | $2,215 | $69,972 | $18,000 | $51,972 |
| 2018 | $2,061 | $65,627 | $16,000 | $49,627 |
| 2017 | $1,621 | $55,666 | $16,000 | $39,666 |
| 2016 | $1,645 | $52,412 | $16,000 | $36,412 |
| 2015 | $1,665 | $52,799 | $16,000 | $36,799 |
| 2014 | $1,600 | $48,946 | $11,760 | $37,186 |
| 2013 | -- | $46,202 | $11,760 | $34,442 |
Property History
| Date | Event | Price | List to Sale | Price per Sq Ft | Prior Sale |
|---|---|---|---|---|---|
| 11/09/2025 11/09/25 | Pending | -- | -- | -- | |
| 11/06/2025 11/06/25 | For Sale | $340,000 | +246.2% | $182 / Sq Ft | |
| 06/21/2012 06/21/12 | Sold | $98,201 | +0.2% | $52 / Sq Ft | View Prior Sale |
| 05/22/2012 05/22/12 | Pending | -- | -- | -- | |
| 04/11/2012 04/11/12 | For Sale | $98,000 | -- | $52 / Sq Ft |
Purchase History
| Date | Type | Sale Price | Title Company |
|---|---|---|---|
| Warranty Deed | -- | -- | |
| Warranty Deed | $98,201 | -- | |
| Foreclosure Deed | -- | -- | |
| Deed | $197,800 | -- | |
| Deed | $1,696,600 | -- | |
| Deed | $2,192,300 | -- |
Mortgage History
| Date | Status | Loan Amount | Loan Type |
|---|---|---|---|
| Open | $173,839 | FHA | |
| Previous Owner | $97,900 | FHA | |
| Previous Owner | $194,694 | FHA |
Source: Georgia MLS
MLS Number: 10638846
APN: XX053G-013
- 209 Angie Way
- 303 Ron Dr
- 1129 Loganville Hwy
- 1024 Lyndhurst Ln
- 758 Clarence Edwards Rd
- 1164 Otis Dr
- 917 Lochwolde Ln
- 720 Westbury Ct
- 738 Worth Ct
- 724 Westbury Dr
- 0 Jb Owens Unit 7552902
- 0 Jb Owens Unit 7552891
- 0 Jb Owens Unit LOT 2 - 2.09 ACRES
- 0 Jb Owens Unit LOT 3 - 2.01 ACRES
- 190 Lokeys Ln
- 713 Carl Bethlehem Rd
- 704 Newnham Walk
- The Barnes Plan at River Meadows
- The Paisley Plan at River Meadows
- The Rose II Plan at River Meadows
