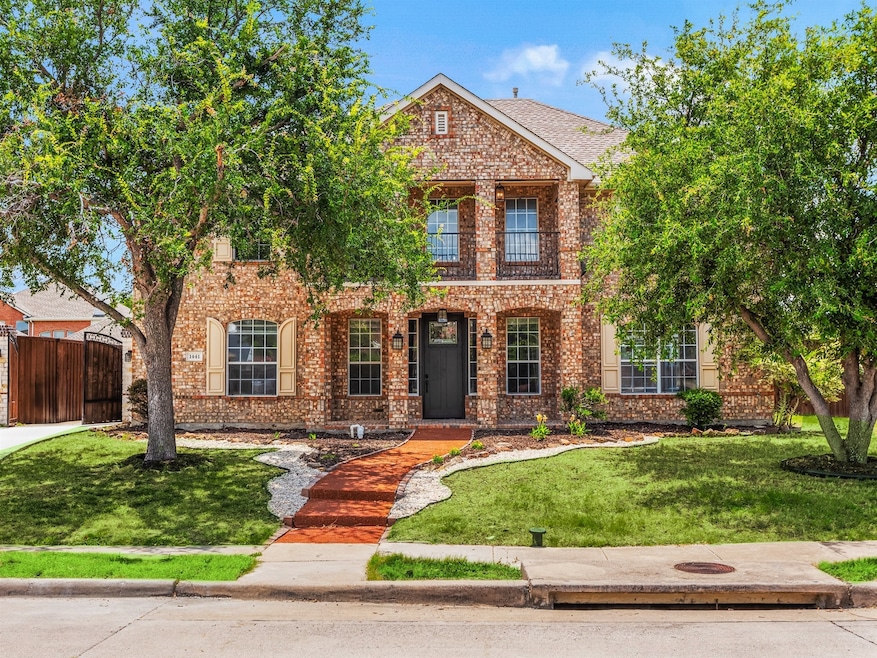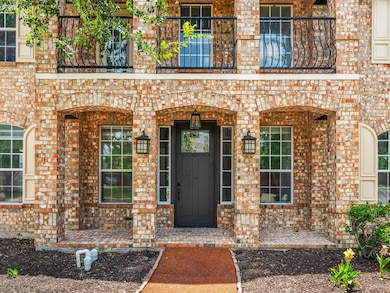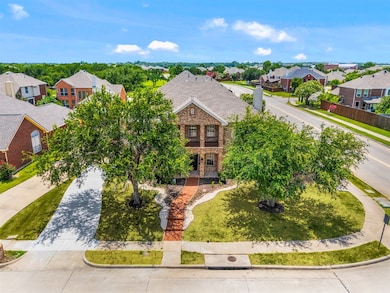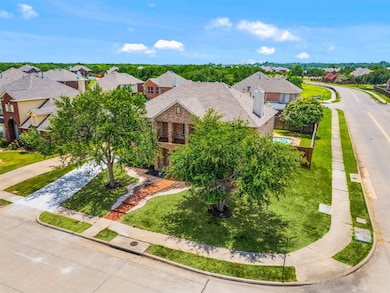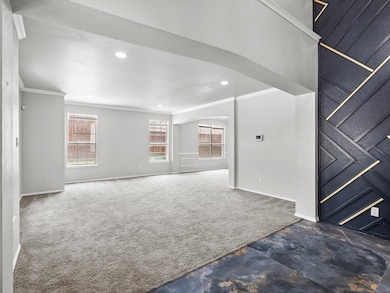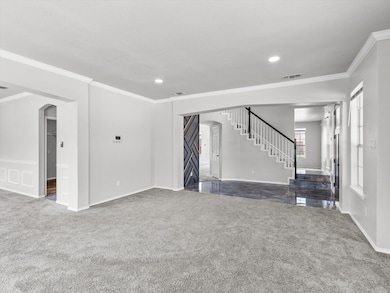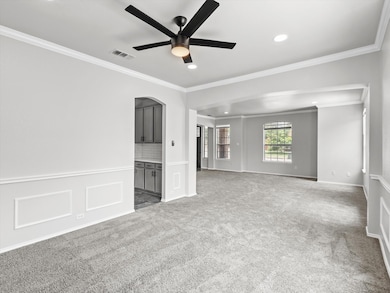
1441 Dimmit Dr Carrollton, TX 75010
Indian Creek NeighborhoodEstimated payment $3,876/month
Highlights
- In Ground Pool
- Traditional Architecture
- Balcony
- Hebron Valley Elementary School Rated A
- Corner Lot
- 2-minute walk to Cedar Elm Park
About This Home
Step into style and comfort with this beautifully remodeled home situated on a spacious corner lot, complete with a sparkling backyard pool, fresh landscaping, and a gated driveway for added privacy. Ideally located just minutes from Highway 121 and I-35, this home offers convenience, charm, and modern living all in one. Inside, you're welcomed by a bold accent wall that adds personality to the entryway, setting the tone for the thoughtful design found throughout. The living room features a cozy fireplace wrapped in designer tile, creating a warm and inviting space for relaxing or entertaining. Large windows flood the home with natural light, enhancing the bright, open feel. The kitchen is designed with quartz countertops, a stylish tile backsplash, a gas cooktop, and additional counter space, it’s perfect for both everyday meals and hosting guests. Upstairs, the well-designed layout offers privacy and comfort for every member of the household. The spacious primary suite is a private retreat, complete with a sitting area, private balcony, and a luxurious ensuite bath featuring a soaking tub, glass-enclosed shower, and a generous walk-in closet. Two additional bedrooms are connected by a Jack & Jill bath, while a flexible media room can easily serve as a fourth bedroom. With modern updates throughout, a functional and inviting layout, and unbeatable access to major highways, this move-in-ready home is a rare find in a highly desirable location.
Home Details
Home Type
- Single Family
Est. Annual Taxes
- $10,089
Year Built
- Built in 2000
Lot Details
- 10,019 Sq Ft Lot
- Wood Fence
- Corner Lot
- Back Yard
HOA Fees
- $61 Monthly HOA Fees
Parking
- 2 Car Attached Garage
- Rear-Facing Garage
- Garage Door Opener
Home Design
- Traditional Architecture
- Brick Exterior Construction
- Slab Foundation
- Composition Roof
Interior Spaces
- 3,546 Sq Ft Home
- 2-Story Property
- Fireplace With Gas Starter
- Living Room with Fireplace
- Fire and Smoke Detector
Kitchen
- Eat-In Kitchen
- Convection Oven
- Gas Cooktop
- Microwave
- Dishwasher
- Disposal
Flooring
- Carpet
- Ceramic Tile
Bedrooms and Bathrooms
- 3 Bedrooms
Outdoor Features
- In Ground Pool
- Balcony
Schools
- Hebron Valley Elementary School
- Hebron High School
Utilities
- Central Heating and Cooling System
- High Speed Internet
- Cable TV Available
Community Details
- Association fees include management
- Goodwin And Company Association
- Cedar Elm Estates Ph Ii Subdivision
Listing and Financial Details
- Legal Lot and Block 1 / C
- Assessor Parcel Number R215159
Map
Home Values in the Area
Average Home Value in this Area
Tax History
| Year | Tax Paid | Tax Assessment Tax Assessment Total Assessment is a certain percentage of the fair market value that is determined by local assessors to be the total taxable value of land and additions on the property. | Land | Improvement |
|---|---|---|---|---|
| 2025 | $10,089 | $561,000 | $110,074 | $450,926 |
| 2024 | $10,089 | $547,000 | $110,074 | $436,926 |
| 2023 | $10,875 | $570,000 | $103,878 | $466,122 |
| 2022 | $10,540 | $522,599 | $110,074 | $412,525 |
| 2021 | $9,703 | $449,273 | $71,885 | $377,388 |
| 2020 | $9,171 | $426,003 | $71,885 | $354,118 |
| 2019 | $8,912 | $400,000 | $71,885 | $328,115 |
| 2018 | $8,439 | $375,885 | $71,885 | $304,000 |
| 2017 | $8,281 | $364,478 | $71,885 | $292,593 |
| 2016 | $8,183 | $345,000 | $60,085 | $284,915 |
| 2015 | $6,812 | $316,036 | $60,085 | $255,951 |
| 2014 | $6,812 | $288,087 | $60,085 | $228,002 |
| 2013 | -- | $218,012 | $60,085 | $157,927 |
Property History
| Date | Event | Price | Change | Sq Ft Price |
|---|---|---|---|---|
| 08/30/2025 08/30/25 | Price Changed | $550,000 | -4.3% | $155 / Sq Ft |
| 08/07/2025 08/07/25 | Price Changed | $575,000 | -4.0% | $162 / Sq Ft |
| 07/03/2025 07/03/25 | For Sale | $599,000 | 0.0% | $169 / Sq Ft |
| 04/18/2024 04/18/24 | Rented | $4,500 | 0.0% | -- |
| 03/28/2024 03/28/24 | For Rent | $4,500 | +12.5% | -- |
| 03/01/2023 03/01/23 | Rented | $3,999 | 0.0% | -- |
| 02/24/2023 02/24/23 | Under Contract | -- | -- | -- |
| 02/15/2023 02/15/23 | For Rent | $3,999 | -- | -- |
Purchase History
| Date | Type | Sale Price | Title Company |
|---|---|---|---|
| Warranty Deed | $260,584 | None Available | |
| Vendors Lien | -- | Allegiance Title Co | |
| Special Warranty Deed | -- | Chicago Title Servicelink Br | |
| Trustee Deed | $206,784 | None Available | |
| Vendors Lien | -- | None Available | |
| Vendors Lien | -- | -- |
Mortgage History
| Date | Status | Loan Amount | Loan Type |
|---|---|---|---|
| Open | $900,000 | Commercial | |
| Closed | $700,000 | Credit Line Revolving | |
| Previous Owner | $262,624 | New Conventional | |
| Previous Owner | $1,000,000 | Credit Line Revolving | |
| Previous Owner | $63,750 | Stand Alone Second | |
| Previous Owner | $191,250 | Purchase Money Mortgage | |
| Previous Owner | $225,000 | Purchase Money Mortgage | |
| Previous Owner | $132,000 | Credit Line Revolving | |
| Previous Owner | $98,100 | No Value Available |
Similar Homes in the area
Source: North Texas Real Estate Information Systems (NTREIS)
MLS Number: 20981207
APN: R215159
- 1524 Brewster Dr
- 1813 Stewart Dr
- 1829 Boyd Ct
- 1407 Pawnee Trail
- 3820 Island Ct
- 3816 Quivera Cir
- 1372 Mae Dr
- 1305 Pawnee Trail
- 2009 Reddenson Dr
- 4145 Indian Run Dr
- 4164 Comanche Dr
- 4205 Indian Run Dr
- 4256 Kiowa Dr
- 4261 Comanche Dr
- 1213 Shawnee Trail
- 4100 Creekmeadow Dr
- 1464 Summerhill Dr
- 4108 Creekmeadow Dr
- 3309 Susan Ln
- 4100 Creekhollow Dr
- 3820 Cochran Dr
- 1537 Bastrop Dr
- 3820 Harrison Dr
- 4025 Huffines Blvd
- 3768 Menard Dr
- 1404 Hudspeth Dr
- 3620 Huffines Blvd
- 1402 Indian Lake Trail
- 1849 Andress Dr
- 4120 Comanche Dr
- 4128 Comanche Dr
- 1521 Parkwood Dr
- 4157 Comanche Dr
- 2057 W Hebron Pkwy
- 3536 Eisenhower St
- 3621 Stockton Dr
- 1461 Brookside Dr
- 4041 Eisenhower St
- 1444 Hollow Ridge Dr
- 1404 Arapaho Dr
