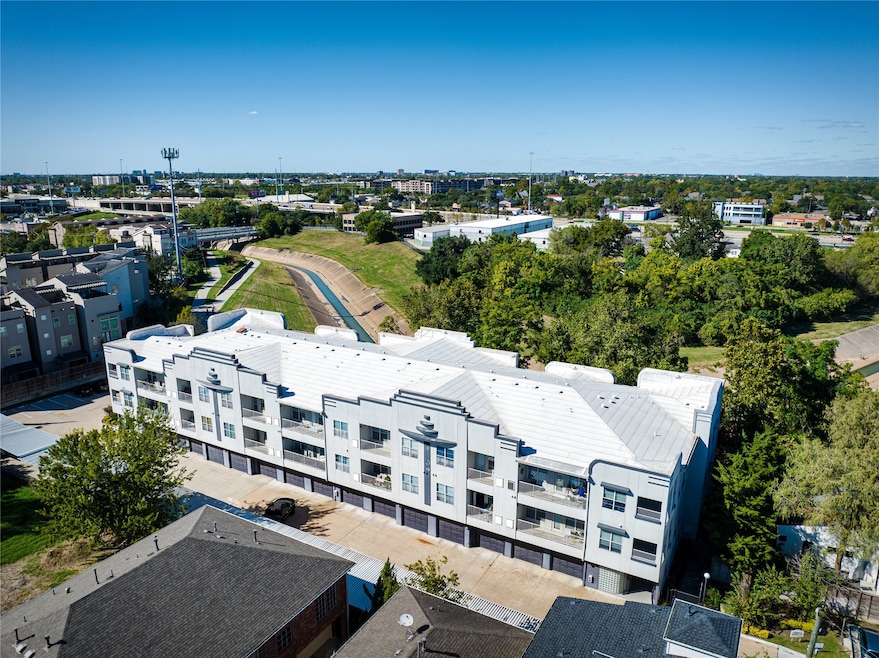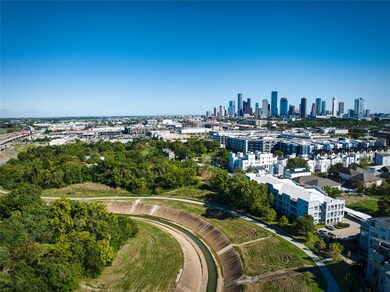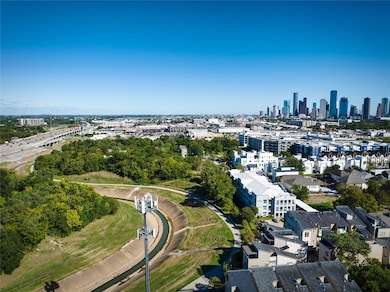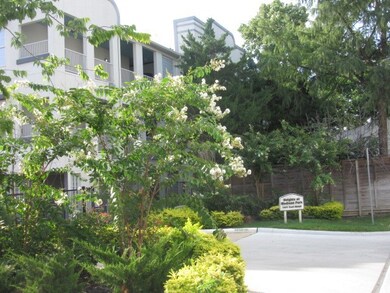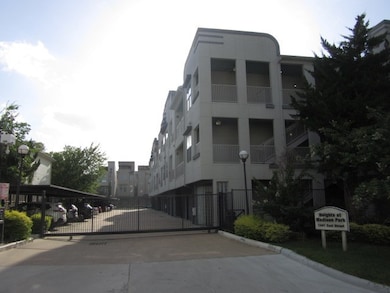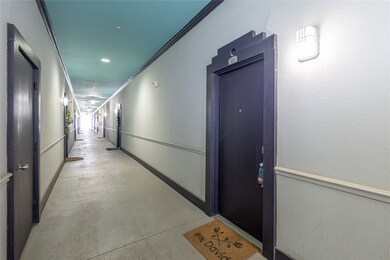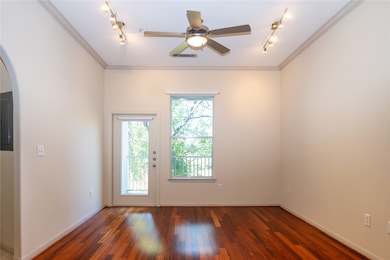1441 East St Unit 207 Houston, TX 77007
Washington Avenue Coalition NeighborhoodHighlights
- 1 Acre Lot
- Contemporary Architecture
- High Ceiling
- Views to the North
- Wood Flooring
- Balcony
About This Home
Convenient location in the Heights area. Easy living in this well cared 2nd floor condo.Small gated community on White Oak Bayou with gates to both Wagner Park and White Oak Bayou trails from the Complex grounds.Private balcony overlooks green space and the Bayou.Close to all amenities on Washington Ave and Heights Blvd including restaurants and shopping to the major grocery stores less than a mile away.Easy access to Downtown Houston & I-10.Living area has Brazilian hardwood floor,10 ft high ceilings,granite countertops in the kitchen island & small study area.Spacious bedroom suite overlooks green space and has a huge bathroom with double vanities, separate shower & garden tub, walk-in closet and linen closet.Lots of storage space. All appliances included.New washing machine.Assigned covered parking with additional visitor parking.Extra storage room on the first floor of the complex.Listing agent is related to the owner.Contact listing agent for Landlord's Tenant Selection Criteria.
Condo Details
Home Type
- Condominium
Est. Annual Taxes
- $2,311
Year Built
- Built in 2003
Lot Details
- South Facing Home
- Property is Fully Fenced
Parking
- 1 Car Detached Garage
- 1 Detached Carport Space
- Additional Parking
- Assigned Parking
Home Design
- Contemporary Architecture
- Entry on the 2nd floor
Interior Spaces
- 744 Sq Ft Home
- 1-Story Property
- High Ceiling
- Ceiling Fan
- Window Treatments
- Window Screens
- Combination Dining and Living Room
- Utility Room
- Views to the North
- Prewired Security
Kitchen
- Electric Oven
- Electric Range
- Microwave
- Dishwasher
- Kitchen Island
- Disposal
Flooring
- Wood
- Carpet
- Tile
Bedrooms and Bathrooms
- 1 Bedroom
- 1 Full Bathroom
- Double Vanity
- Separate Shower
Laundry
- Dryer
- Washer
Eco-Friendly Details
- Energy-Efficient Thermostat
Outdoor Features
- Balcony
- Outdoor Storage
Schools
- Crockett Elementary School
- Hogg Middle School
- Heights High School
Utilities
- Central Heating and Cooling System
- Programmable Thermostat
- Municipal Trash
Listing and Financial Details
- Property Available on 11/10/25
- Long Term Lease
Community Details
Overview
- Front Yard Maintenance
- Heights/Madison Park Bldg 1 Subdivision
- Greenbelt
Pet Policy
- Call for details about the types of pets allowed
- Pet Deposit Required
Security
- Card or Code Access
- Fire and Smoke Detector
Map
Source: Houston Association of REALTORS®
MLS Number: 72419273
APN: 1253690000015
- 3412 Honsinger St Unit A
- 1313 Lakin St
- 188 Harvard St
- 1403 Wichman St
- 3402 Home St
- 1309 Wichman St
- 151 E 2nd St
- 1414 Wichman St
- 1117 Wagner St
- 3097 Hicks St
- 3095 Hicks St
- 114 Heights Blvd Unit E
- 3061 Hicks St
- 3057 Hicks St
- 1100 Lakin St
- 3055 Hicks St
- 3067 Hicks St
- 3201 Center St
- 401 Arlington St
- 1011 Studemont St Unit 304
- 1441 East St Unit 303
- 3414 Home St
- 3275 Summer St
- 1315 Lakin St
- 1414 Wichman St
- 3030 Summer St
- 145 Heights Blvd
- 3003 Summer St
- 3030 Summer St Unit 310.1403404
- 3030 Summer St Unit 476.1403407
- 3030 Summer St Unit 554.1403402
- 3030 Summer St Unit 223.1403406
- 3030 Summer St Unit 325.1403399
- 3030 Summer St Unit 543.1403400
- 3030 Summer St Unit 551.1403401
- 114 Heights Blvd Unit K
- 145 Heights Blvd Unit 111
- 145 Heights Blvd Unit 363
- 145 Heights Blvd Unit 229
- 3037 Hicks St
