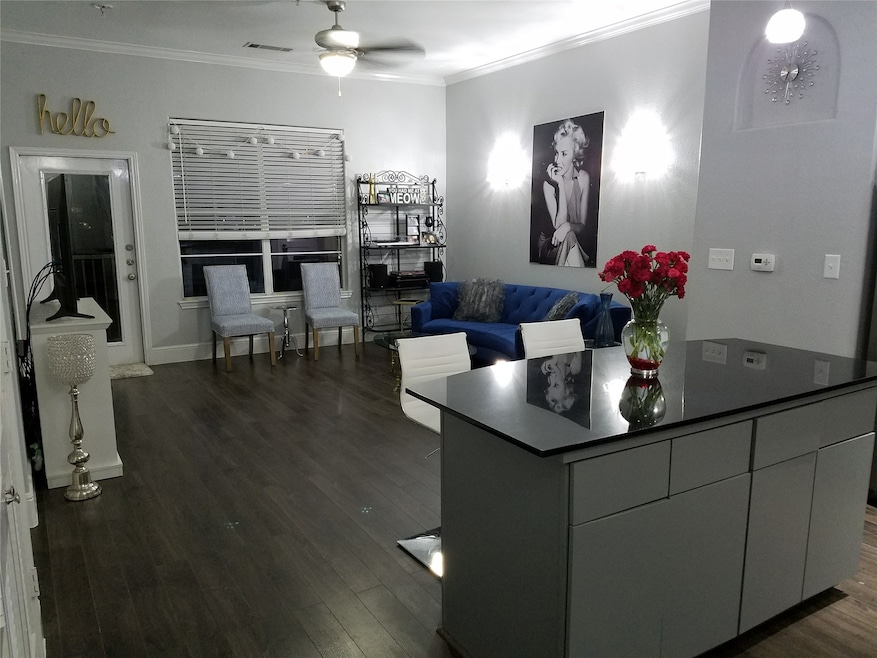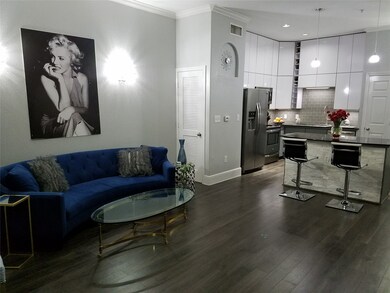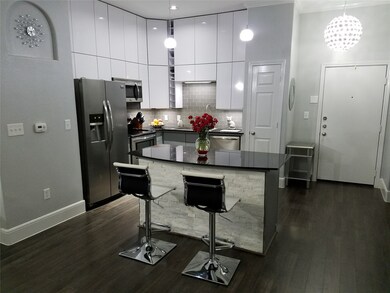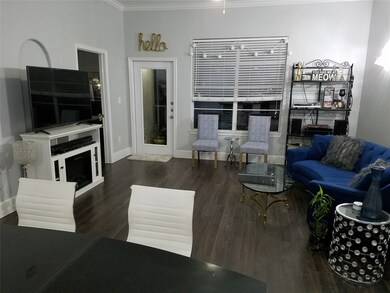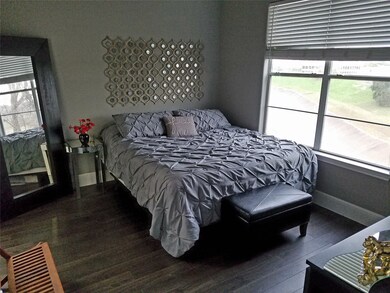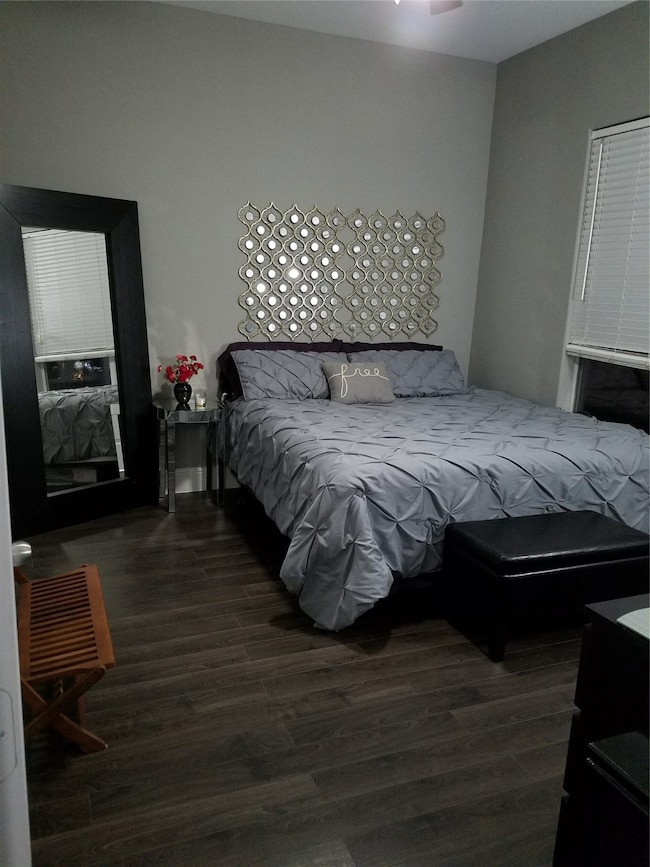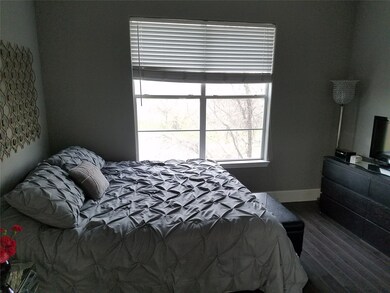1441 East St Unit 303 Houston, TX 77007
Washington Avenue Coalition NeighborhoodHighlights
- Property fronts a bayou
- High Ceiling
- Fenced Yard
- 1 Acre Lot
- Home Office
- Balcony
About This Home
Beautiful 1-1 with study, gated condo on 3rd floor with spectacular views of White Oak Bayou with direct locking access to the Hike/Bike Trail and neighborhood Wagner Park. Completely remodeled. Elegant kitchen with cabinets to the ceiling. Stainless steel appliances. Upgraded lighting. Huge garden tub with glass separate shower. Double sinks. Laminate flooring. Lots of natural light. Balcony with hanging dining table for two. Plenty of room for plants.
Art Deco building with walk-in storage unit on first floor perfect for bikes. Reserved covered parking space. Convenient location. Walk to HEB, restaurants, bars. Step outside the back gate and enjoy the greenspace. Adjacent to a large park perfect for dog walks, picnics and yoga. Washer, dryer and refrigerator included. This unit won't last long!
Condo Details
Home Type
- Condominium
Est. Annual Taxes
- $2,827
Year Built
- Built in 2003
Lot Details
- Property fronts a bayou
- Fenced Yard
Property Views
- Water
- Views to the North
Home Design
- Entry on the 3rd floor
Interior Spaces
- 893 Sq Ft Home
- 1-Story Property
- High Ceiling
- Ceiling Fan
- Family Room Off Kitchen
- Combination Dining and Living Room
- Home Office
- Laminate Flooring
- Security Gate
Kitchen
- Electric Oven
- Electric Cooktop
- Microwave
- Dishwasher
- Kitchen Island
- Disposal
Bedrooms and Bathrooms
- 1 Bedroom
- 1 Full Bathroom
- Double Vanity
- Soaking Tub
- Separate Shower
Laundry
- Dryer
- Washer
Parking
- Garage
- 1 Detached Carport Space
- Garage Door Opener
- Additional Parking
- Assigned Parking
Eco-Friendly Details
- Energy-Efficient Windows with Low Emissivity
- Energy-Efficient Thermostat
Outdoor Features
- Balcony
- Outdoor Storage
Schools
- Crockett Elementary School
- Hogg Middle School
- Heights High School
Utilities
- Central Heating and Cooling System
- Programmable Thermostat
- Municipal Trash
- Cable TV Available
Listing and Financial Details
- Property Available on 5/1/25
- Long Term Lease
Community Details
Overview
- Front Yard Maintenance
- Mid-Rise Condominium
- No Value Selected Condos
- Heights/Madison Park Subdivision
Pet Policy
- Call for details about the types of pets allowed
- Pet Deposit Required
Security
- Controlled Access
- Fire and Smoke Detector
Map
Source: Houston Association of REALTORS®
MLS Number: 21530496
APN: 1253690000026
- 3412 Honsinger St Unit A
- 1313 Lakin St
- 188 Harvard St
- 1403 Wichman St
- 3402 Home St
- 1309 Wichman St
- 151 E 2nd St
- 1414 Wichman St
- 1117 Wagner St
- 3097 Hicks St
- 3095 Hicks St
- 114 Heights Blvd Unit E
- 3061 Hicks St
- 3057 Hicks St
- 1100 Lakin St
- 3055 Hicks St
- 3067 Hicks St
- 3201 Center St
- 401 Arlington St
- 1011 Studemont St Unit 304
- 1441 East St Unit 207
- 3414 Home St
- 3275 Summer St
- 1315 Lakin St
- 1414 Wichman St
- 3030 Summer St
- 145 Heights Blvd
- 3003 Summer St
- 3030 Summer St Unit 310.1403404
- 3030 Summer St Unit 476.1403407
- 3030 Summer St Unit 223.1403406
- 3030 Summer St Unit 325.1403399
- 3030 Summer St Unit 543.1403400
- 3030 Summer St Unit 551.1403401
- 114 Heights Blvd Unit K
- 145 Heights Blvd Unit 111
- 145 Heights Blvd Unit 363
- 145 Heights Blvd Unit 229
- 3037 Hicks St
- 3051 Hicks St
