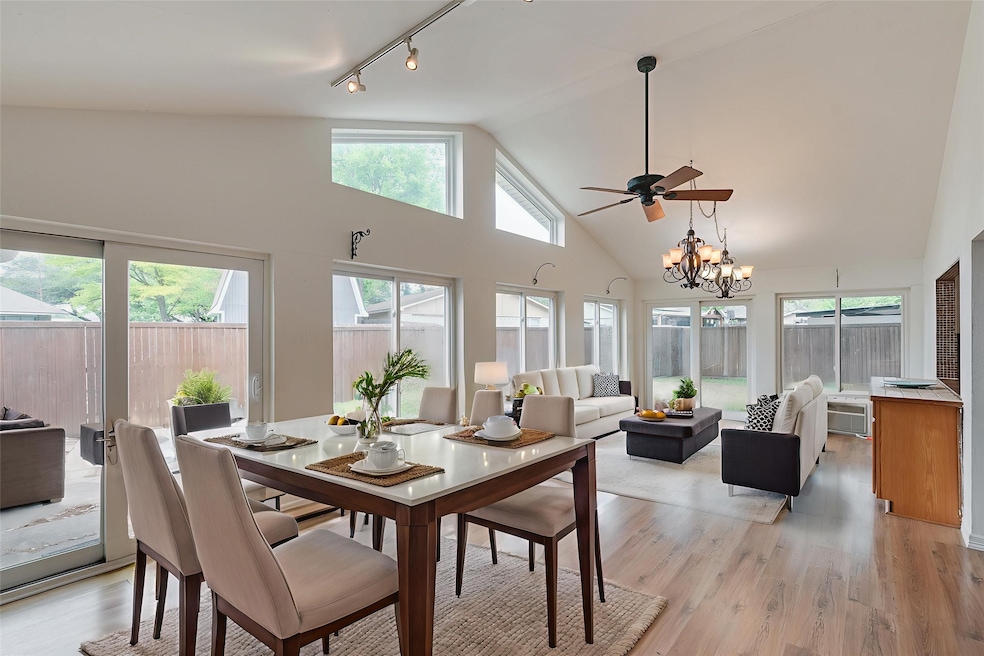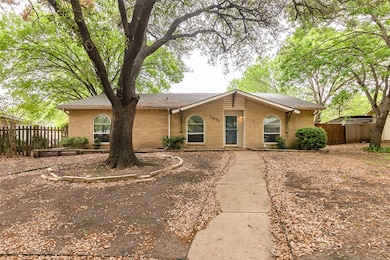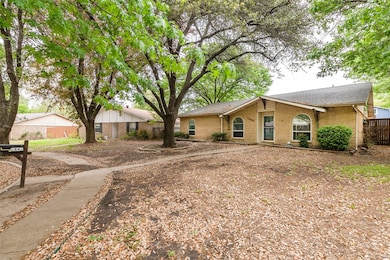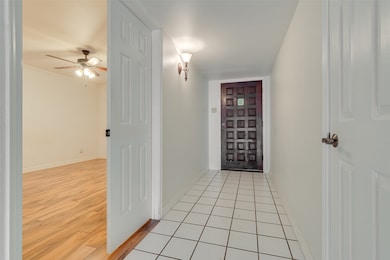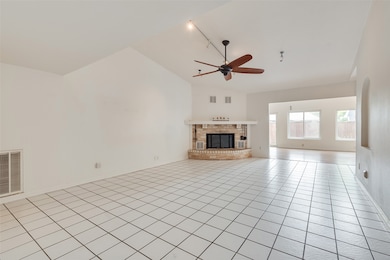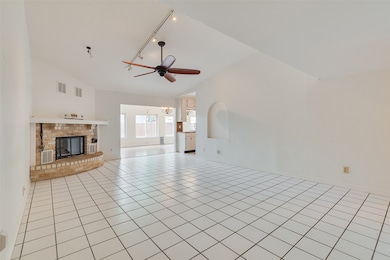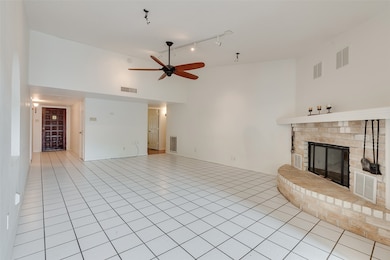1441 Everglades Dr Plano, TX 75023
Park Forest NeighborhoodHighlights
- Vaulted Ceiling
- 2 Car Attached Garage
- Walk-In Closet
- Plano Senior High School Rated A
- Built-In Features
- 3-minute walk to Big Lake Park
About This Home
Charming Light-Filled Gem with Vaulted Ceilings and Oversized Game Room! Welcome to 1441 Everglades Drive, a bright and inviting 3-bedroom, 2-bath retreat nestled on a peaceful tree-lined street in one of Plano’s most central neighborhoods. Step inside to discover a light-filled layout with vaulted ceilings in the dining area and large windows that bring the outdoors in. The freshly painted interior and brand new high-end vinyl floors in the dining room, secondary bedrooms, and expansive game room add a modern, low-maintenance touch. With no carpet throughout, this home is as functional as it is stylish. The kitchen and dining area offer serene backyard views and ample room for your personal touch. Perfect for those who love to make a space their own. Cozy up in the spacious family room with a fireplace that anchors the home’s warm and welcoming atmosphere. The primary suite includes an ensuite bath, while two additional bedrooms sit near a massive bonus or game room, ideal for entertaining, movie nights, or a creative studio. Located in a tranquil community within walking distance to top-rated schools and a nearby park, this home offers charm, comfort, and convenience in equal measure. Virtual tour available upon request.
Listing Agent
Texas Urban Living Realty Brokerage Phone: 214-823-7783 License #0667356 Listed on: 11/17/2025
Home Details
Home Type
- Single Family
Est. Annual Taxes
- $5,459
Year Built
- Built in 1972
Lot Details
- 8,276 Sq Ft Lot
- Fenced
Parking
- 2 Car Attached Garage
Home Design
- Block Exterior
Interior Spaces
- 2,204 Sq Ft Home
- 1-Story Property
- Built-In Features
- Vaulted Ceiling
- Decorative Lighting
- Wood Burning Fireplace
Kitchen
- Electric Cooktop
- Dishwasher
Bedrooms and Bathrooms
- 3 Bedrooms
- Walk-In Closet
- 2 Full Bathrooms
Schools
- Christie Elementary School
- Clark High School
Utilities
- Central Heating and Cooling System
Listing and Financial Details
- Residential Lease
- Property Available on 11/17/25
- Tenant pays for all utilities
- Legal Lot and Block 21 / G
- Assessor Parcel Number R055000702101
Community Details
Overview
- Park Forest #1 Subdivision
Pet Policy
- Limit on the number of pets
- Pet Size Limit
- Pet Deposit $300
- Breed Restrictions
Map
Source: North Texas Real Estate Information Systems (NTREIS)
MLS Number: 21114449
APN: R-0550-007-0210-1
- 1449 Big Bend Dr
- 1420 Cross Bend Rd
- 3824 Wagonwheel Ct
- 3721 Mckinley Dr
- 1432 Whitehall Dr
- 1520 Belgrade Dr
- 3808 Mckinley Dr
- 1705 Cross Bend Rd
- 1320 Harvest Glen Dr
- 1029 Cross Bend Rd
- 1304 Ursula Ct
- 1809 Lake Crest Ln
- 1209 Harvest Glen Dr
- 3904 Villa Downs Dr
- 5004 Goodwin Dr
- 1200 Middle Cove Dr
- 900 Shenandoah Dr
- 1724 Scottsdale Dr
- 5008 Hatherly Dr
- 908 Cross Bend Rd
- 1412 Natchez Dr
- 3728 Yosemite Dr
- 1429 Whitehall Dr
- 1444 Harvest Glen Dr
- 1012 Shenandoah Dr
- 1604 Scottsdale Dr
- 3205 Upshire Ct
- 1505 Hayfield Dr
- 5000 Latham Dr
- 5001 Overdowns Dr
- 3401 Carriage Ln
- 1813 Cross Bend Rd
- 1900 Treehouse Ln
- 1113 Overdowns Dr Unit ID1056295P
- 3317 John Muir Ct
- 3400 Custer Rd
- 905 Arbor Downs Dr
- 836 Snapdragon Ln
- 3617 Pasteur Ln
- 833 Bellflower Dr
