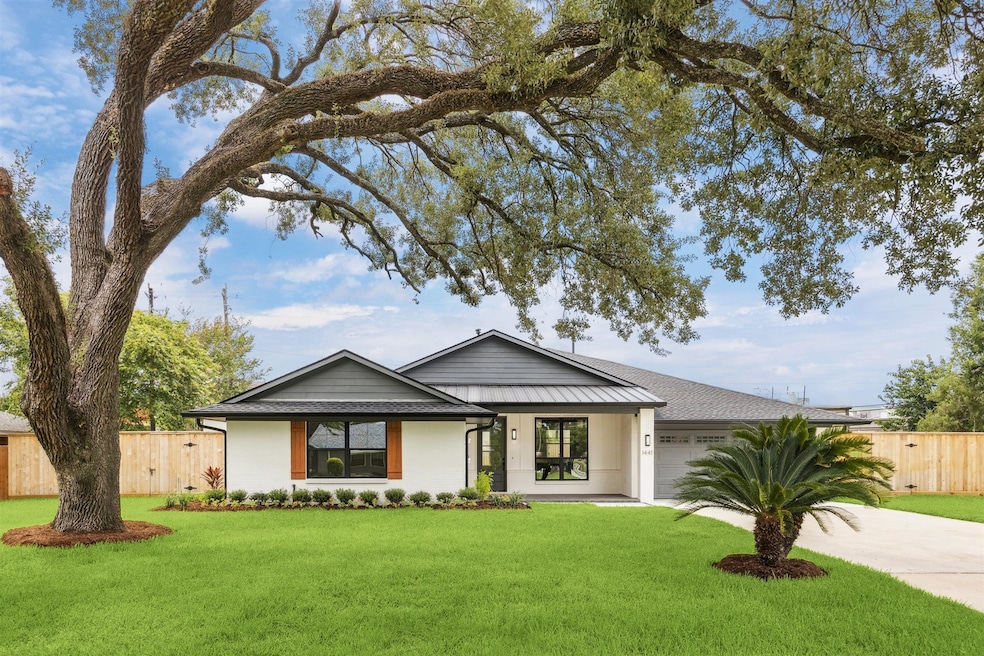
1441 Freedonia Dr Houston, TX 77055
Spring Branch Central NeighborhoodEstimated payment $6,014/month
Highlights
- Newly Remodeled
- Deck
- Adjacent to Greenbelt
- Spring Branch Middle School Rated A-
- Contemporary Architecture
- Engineered Wood Flooring
About This Home
Fully Renovated & Expanded in Spring Branch
Taken to the studs and thoughtfully reimagined, this stunning home offers the look and feel of new construction with the tax benefits of a 1950 build. Premium upgrades include job-built custom cabinets, wide-plank brushed white oak floors, Frigidaire Gallery appliances, and a chef’s kitchen with ceiling-height cabinetry, pot filler, and scullery. All-new plumbing, electrical, insulation, roof, windows, and multiple HVAC zones ensure comfort and efficiency.
The spa-like primary suite features a freestanding tub, rain shower, and custom closet. Two spacious secondary bedrooms with two additional full bathrooms. Enjoy the expansive covered patio with gas grill connection, stainless storage, and a private, pool-sized backyard. Ideally located near the Energy Corridor, Galleria, Downtown, top private schools, and premier amenities.
Listing Agent
Better Homes and Gardens Real Estate Gary Greene - Memorial License #0543709 Listed on: 08/08/2025

Home Details
Home Type
- Single Family
Est. Annual Taxes
- $8,425
Year Built
- Built in 1950 | Newly Remodeled
Lot Details
- 0.27 Acre Lot
- Lot Dimensions are 99x116x124
- Adjacent to Greenbelt
- East Facing Home
- Sprinkler System
- Back Yard Fenced and Side Yard
Parking
- 2 Car Attached Garage
- Garage Door Opener
- Driveway
- Additional Parking
Home Design
- Contemporary Architecture
- Traditional Architecture
- Brick Exterior Construction
- Slab Foundation
- Composition Roof
- Cement Siding
- Radiant Barrier
Interior Spaces
- 2,500 Sq Ft Home
- 1-Story Property
- High Ceiling
- Ceiling Fan
- Family Room Off Kitchen
- Living Room
- Combination Kitchen and Dining Room
- Utility Room
- Washer and Gas Dryer Hookup
- Fire and Smoke Detector
Kitchen
- Walk-In Pantry
- Butlers Pantry
- Convection Oven
- Electric Oven
- Gas Range
- Microwave
- Dishwasher
- Kitchen Island
- Quartz Countertops
- Pots and Pans Drawers
- Self-Closing Drawers and Cabinet Doors
- Disposal
- Pot Filler
Flooring
- Engineered Wood
- Tile
Bedrooms and Bathrooms
- 3 Bedrooms
- 3 Full Bathrooms
- Double Vanity
- Soaking Tub
- Separate Shower
Eco-Friendly Details
- ENERGY STAR Qualified Appliances
- Energy-Efficient Windows with Low Emissivity
- Energy-Efficient HVAC
- Energy-Efficient Lighting
- Energy-Efficient Insulation
- Energy-Efficient Thermostat
Outdoor Features
- Deck
- Covered Patio or Porch
- Outdoor Kitchen
Schools
- Spring Branch Elementary School
- Spring Branch Middle School
- Spring Woods High School
Utilities
- Forced Air Zoned Heating and Cooling System
- Heating System Uses Gas
- Programmable Thermostat
- Tankless Water Heater
Community Details
- Built by Brittex
- Yupon Estates Subdivision
Map
Home Values in the Area
Average Home Value in this Area
Tax History
| Year | Tax Paid | Tax Assessment Tax Assessment Total Assessment is a certain percentage of the fair market value that is determined by local assessors to be the total taxable value of land and additions on the property. | Land | Improvement |
|---|---|---|---|---|
| 2024 | $169 | $365,604 | $249,480 | $116,124 |
| 2023 | $169 | $365,604 | $249,480 | $116,124 |
| 2022 | $8,046 | $330,035 | $249,480 | $80,555 |
| 2021 | $7,548 | $309,156 | $225,720 | $83,436 |
| 2020 | $7,618 | $292,368 | $214,800 | $77,568 |
| 2019 | $7,427 | $273,241 | $214,800 | $58,441 |
| 2018 | $717 | $273,241 | $214,800 | $58,441 |
| 2017 | $7,119 | $272,133 | $214,800 | $57,333 |
| 2016 | $6,601 | $272,133 | $214,800 | $57,333 |
| 2015 | $905 | $272,133 | $214,800 | $57,333 |
| 2014 | $905 | $208,532 | $150,360 | $58,172 |
Property History
| Date | Event | Price | Change | Sq Ft Price |
|---|---|---|---|---|
| 08/08/2025 08/08/25 | For Sale | $975,000 | -- | $390 / Sq Ft |
Purchase History
| Date | Type | Sale Price | Title Company |
|---|---|---|---|
| Warranty Deed | -- | None Listed On Document | |
| Warranty Deed | -- | -- |
Similar Homes in Houston, TX
Source: Houston Association of REALTORS®
MLS Number: 72414563
APN: 0780410000006
- 1430-A Freedonia Dr
- 1430 Freedonia Dr
- 1440 Waseca St
- 1412 Cedar Post Ln
- 1433 Cedar Post Ln
- 1421 Adkins Rd
- 1441 Durango Dr
- 1526 Adkins Rd
- 1515 Durango Dr
- 9222 Bronco Dr
- 1457 Confederate Rd
- 9341 Rosstown Way
- 9210 Rangely Dr
- 9219 Pecos St
- 9309 Saddle Ln
- 1731 Benbow Way
- 9314 Saddle Ln
- 9337 Walterville Rd
- 1433 Confederate Rd
- 1425 Confederate Rd
- 1433 Cedar Post Ln Unit 25
- 1433 Cedar Post Ln Unit 27
- 1433 Cedar Post Ln Unit 10
- 1403 Blalock Rd Unit 10
- 1550 Blalock Rd
- 1526 Adkins Rd
- 9222 Bronco Dr
- 9550 Long Point Rd
- 1620 Oak Tree Dr Unit 2304
- 1620 Oak Tree Dr Unit 2302
- 1620 Oak Tree Dr Unit 1102
- 1620 Oak Tree Dr Unit 2305
- 1620 Oak Tree Dr Unit 2301
- 1620 Oak Tree Dr Unit 1306
- 1620 Oak Tree Dr Unit 3210
- 1620 Oak Tree Dr Unit 2205
- 1620 Oak Tree Dr Unit 1205
- 1620 Oak Tree Dr Unit 1105
- 9625 Panola Way
- 1213 Cedarpost Tree Springs Place






