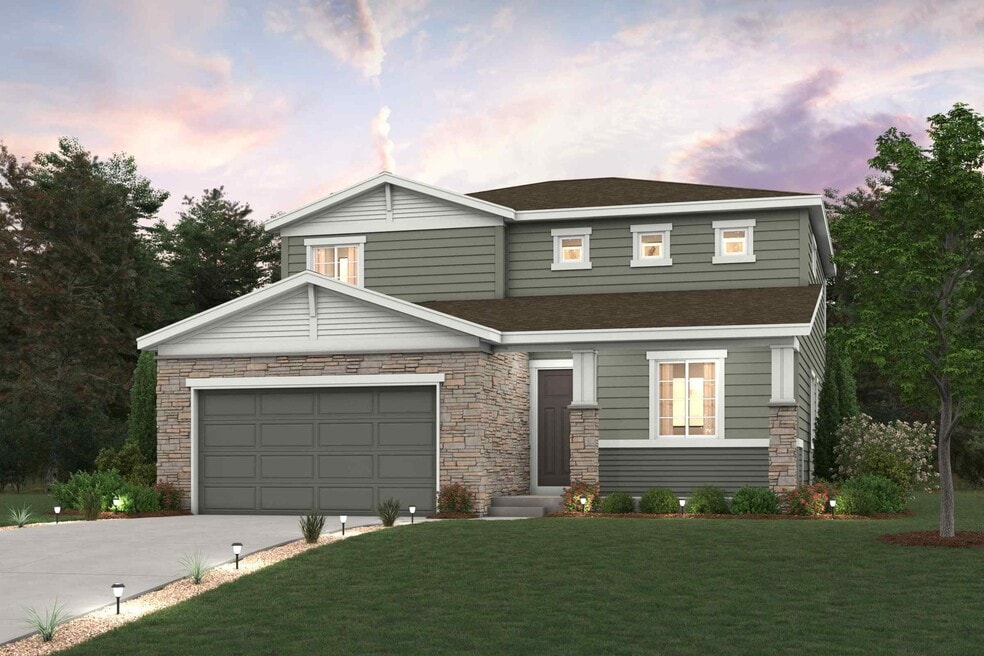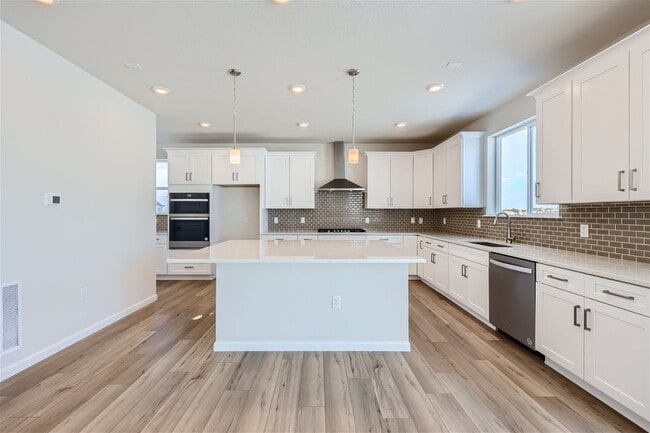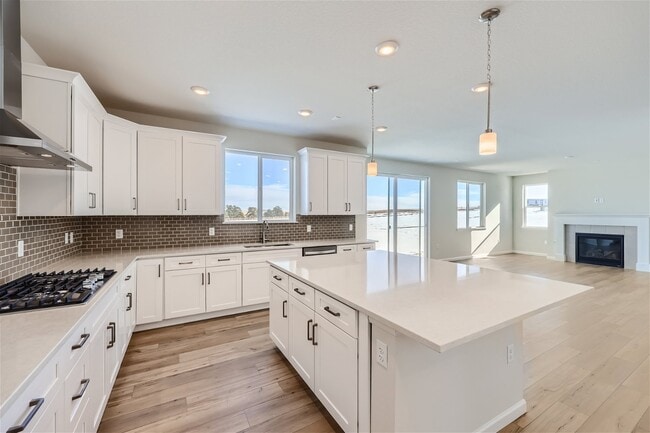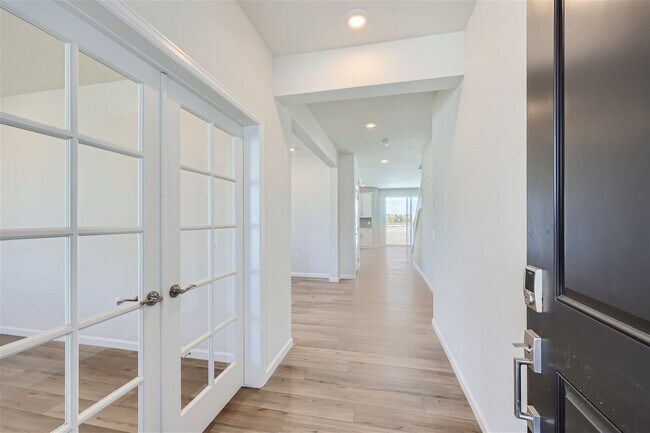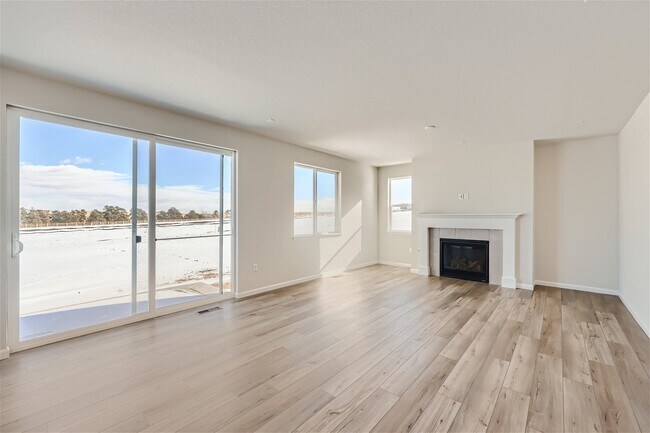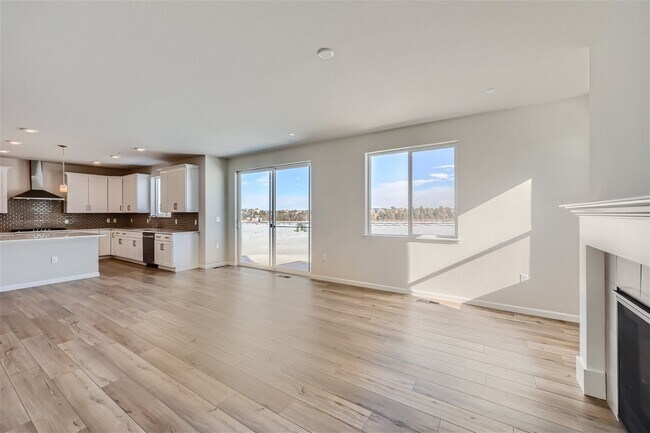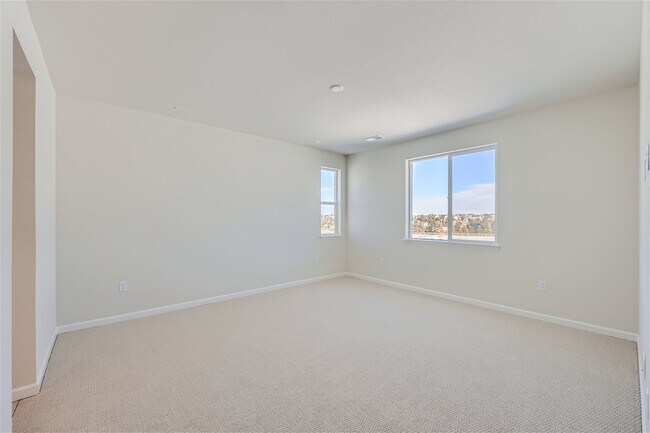
1441 Loraine Cir N Lafayette, CO 80026
Parkdale Commons - Floret CollectionEstimated payment $5,500/month
Highlights
- New Construction
- Freestanding Bathtub
- Community Pool
- Angevine Middle School Rated A-
- No HOA
- Walk-In Pantry
About This Home
The Roosevelt boasts a versatile main-floor layout with an abundance of flexible living and entertaining space. A secluded study is located near the front entrance, providing a quiet space for work and relaxation. Just beyond the foyer, a formal dining room boasts a direct pass-through to a well-appointed kitchen—featuring a walk-in pantry and large center island. Additional main-floor highlights include a sprawling great room with yard access, a downstairs bedroom with access to a full bathroom, and a valet entry off the garage. Upstairs, you'll find two gracious secondary bedrooms—one with an en-suite bath—a full hall bath, an expansive loft, a convenient laundry room. There's also a lavish primary suite, showcasing a private bath with dual vanities and a roomy walk-in closet. A standard unfinished basement completes the home.This home is complete with the stylish Tempo design package, boasting white cabinets and a coordinating backsplash for a clean, modern finish. Additional home highlights include: Free standing tub White cabinets Frameless euro shower in owners suite, French doors on study Gourmet kitchen w. double ovens *Prices, plans, and terms are effective on the date of publication and subject to change without notice. Square footage/dimensions shown is only an estimate and actual square footage/dimensions will differ. Buyer should rely on his or her own evaluation of usable area. Depictions of homes or other features are artist conceptions. Hardscape, ...
Builder Incentives
Dirt Start Campaign
Purple Tag Sale Campaign 2025 - CO
Hometown Heroes Denver and Northern
Sales Office
| Monday |
10:00 AM - 6:00 PM
|
| Tuesday |
10:00 AM - 6:00 PM
|
| Wednesday |
10:00 AM - 6:00 PM
|
| Thursday |
10:00 AM - 6:00 PM
|
| Friday |
12:00 PM - 6:00 PM
|
| Saturday |
10:00 AM - 6:00 PM
|
| Sunday |
11:00 AM - 6:00 PM
|
Home Details
Home Type
- Single Family
Parking
- 2 Car Garage
Home Design
- New Construction
Interior Spaces
- 2-Story Property
- Laundry Room
- Basement
Kitchen
- Walk-In Pantry
- Double Oven
Bedrooms and Bathrooms
- 4 Bedrooms
- 4 Full Bathrooms
- Freestanding Bathtub
Accessible Home Design
- No Interior Steps
Community Details
Overview
- No Home Owners Association
Recreation
- Community Playground
- Community Pool
- Park
- Trails
Map
Other Move In Ready Homes in Parkdale Commons - Floret Collection
About the Builder
- 1441 Loraine Cir N
- 1431 Loraine Cir N
- 1451 Loraine Cir N
- 1400 Loraine Cir N
- 1410 Loraine Cir N
- 1430 Loraine Cir N
- 1371 Loraine Cir N
- 1360 Loraine Cir N
- 1351 Loraine Cir N
- 1350 Loraine Cir N
- 1320 Loraine Cir N
- Parkdale Commons - Floret Collection
- 1380 Loraine Cir N
- 1390 Loraine Cir N
- Parkdale Commons - Prestige Collection
- 2512 Lupton Ln
- 2572 Bailey Ln
- 2584 Bailey Ln
- 1410 Colony Dr
- Parkdale
