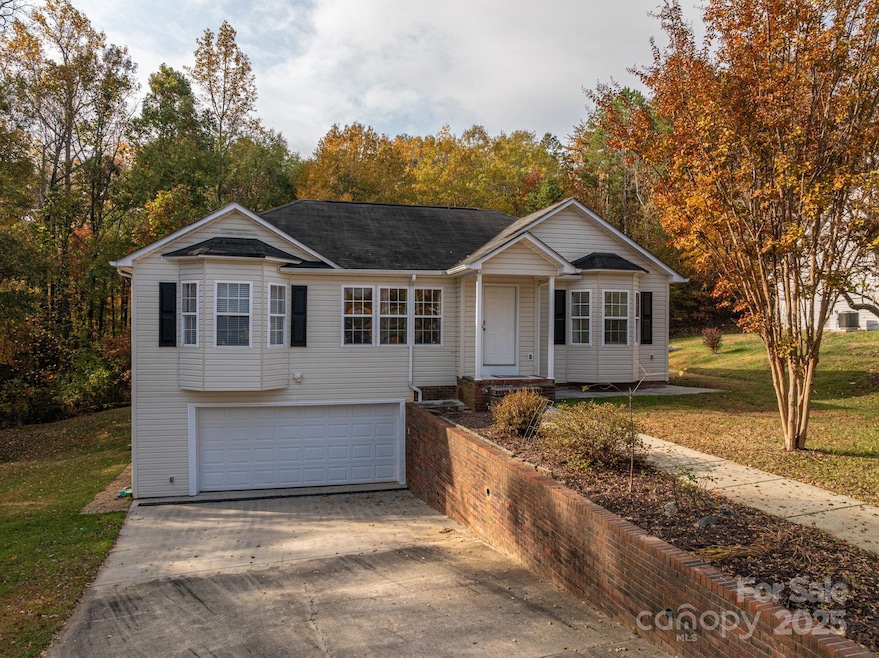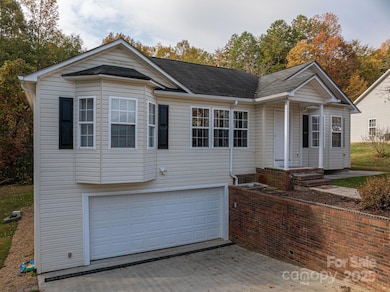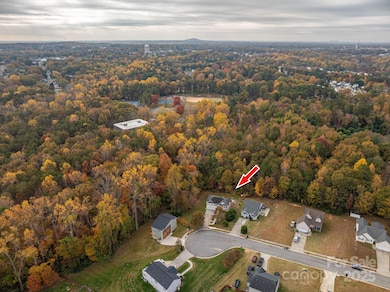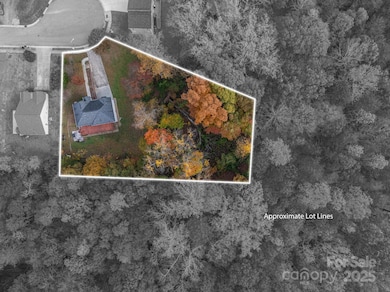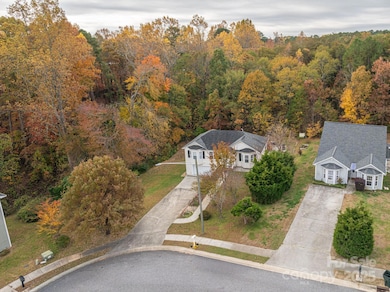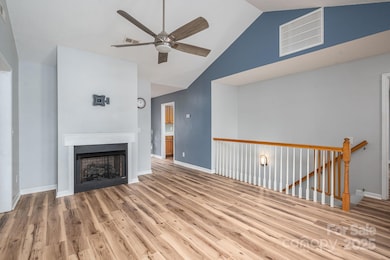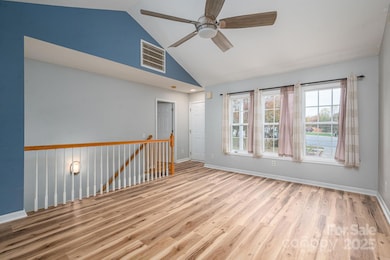1441 Miguel Dr Gastonia, NC 28054
Estimated payment $1,812/month
Highlights
- Vaulted Ceiling
- Cul-De-Sac
- Laundry Room
- No HOA
- 2 Car Attached Garage
- 1-minute walk to Bradley Community Center & Park
About This Home
Welcome home to this 3-bedroom, 2.5-bath home with over 1700sqft tucked away on a quiet cul-de-sac! Set on a spacious .6± acre lot with a wooded backdrop for privacy, this home offers the perfect blend of comfort and convenience. Step inside to find vaulted ceilings in the living room and new flooring throughout the main living areas. The finished basement provides versatile space ideal for entertaining, a home office, gym, or media room. Enjoy the outdoors on the large back deck, perfect for gatherings or peaceful evenings overlooking the trees. Additional highlights include a two-car garage and a prime location just minutes from Historic Downtown Gastonia, I-85, and a short commute to Charlotte.
Listing Agent
RE/MAX Crossroads Brokerage Email: alineberger.realtor@gmail.com License #358105 Listed on: 11/08/2025

Home Details
Home Type
- Single Family
Est. Annual Taxes
- $3,087
Year Built
- Built in 2006
Lot Details
- Cul-De-Sac
- Property is zoned R1
Parking
- 2 Car Attached Garage
- Basement Garage
Home Design
- Vinyl Siding
Interior Spaces
- 1-Story Property
- Vaulted Ceiling
- Gas Fireplace
- Partial Basement
- Laundry Room
Kitchen
- Electric Oven
- Electric Range
- Microwave
Bedrooms and Bathrooms
- 3 Main Level Bedrooms
Schools
- Woodhill Elementary School
- Holbrook Middle School
- North Gaston High School
Utilities
- Heat Pump System
- Heating System Uses Natural Gas
Community Details
- No Home Owners Association
- Vinales Subdivision
Listing and Financial Details
- Assessor Parcel Number 215974
Map
Home Values in the Area
Average Home Value in this Area
Tax History
| Year | Tax Paid | Tax Assessment Tax Assessment Total Assessment is a certain percentage of the fair market value that is determined by local assessors to be the total taxable value of land and additions on the property. | Land | Improvement |
|---|---|---|---|---|
| 2025 | $3,087 | $288,730 | $21,000 | $267,730 |
| 2024 | $3,087 | $288,730 | $21,000 | $267,730 |
| 2023 | $3,118 | $323,280 | $21,000 | $302,280 |
| 2022 | $2,277 | $171,210 | $21,500 | $149,710 |
| 2021 | $2,311 | $171,210 | $21,500 | $149,710 |
| 2019 | $2,328 | $171,210 | $21,500 | $149,710 |
| 2018 | $2,276 | $162,576 | $24,000 | $138,576 |
| 2017 | $1,921 | $141,366 | $24,000 | $117,366 |
| 2016 | $1,921 | $137,218 | $0 | $0 |
| 2014 | $1,843 | $131,638 | $30,000 | $101,638 |
Property History
| Date | Event | Price | List to Sale | Price per Sq Ft |
|---|---|---|---|---|
| 11/08/2025 11/08/25 | For Sale | $295,000 | -- | $169 / Sq Ft |
Purchase History
| Date | Type | Sale Price | Title Company |
|---|---|---|---|
| Warranty Deed | $129,000 | None Available | |
| Warranty Deed | -- | None Available | |
| Warranty Deed | $155,000 | None Available |
Mortgage History
| Date | Status | Loan Amount | Loan Type |
|---|---|---|---|
| Open | $103,200 | New Conventional | |
| Previous Owner | $105,000 | Purchase Money Mortgage |
Source: Canopy MLS (Canopy Realtor® Association)
MLS Number: 4319261
APN: 215974
- 1233 Marcela Dr
- 1889 Oak Hollow Rd
- 930 E Mauney Ave
- 00 Hemlock Ave
- 708 Raindrops Rd
- 961 Hamme Ln
- 1811 Hemlock Ave
- 1029 Sundance Dr
- 950 Atchley Ave
- 1874 Ballard Dr
- 1904 Hemlock Ave
- 1606 N Rhyne St
- 925 Cassidy Dr
- 1676 Plyler Lake Rd
- 819 Circle View
- 1508 E Cole St
- 2325 Pinehaven Dr
- 1587 Green Circle Dr
- 1122 Midway Dr
- 1900 E Ozark Ave
- 1216 Bicycle Ct
- 856 Raindrops Rd
- 740 Raindrops Rd
- 716 Raindrops Rd
- 1850 Yellowstone Ct
- 968 Sundance Dr
- 989 Sundance Dr
- 956 Cassidy Dr
- 831 Spring St
- 2078 Keith Dr
- 937 Green Circle Dr
- 1816 Auten Rd
- 2504 Blue Moss Dr
- 1135 Blue Topaz Dr
- 1605 Blue Velvet Ln
- 424 E Walnut Ave
- 1137 Vistalite Ln
- 1121 Vistalite Ln
- 526 Carl St
- 121 Patrick St Unit 1/2
