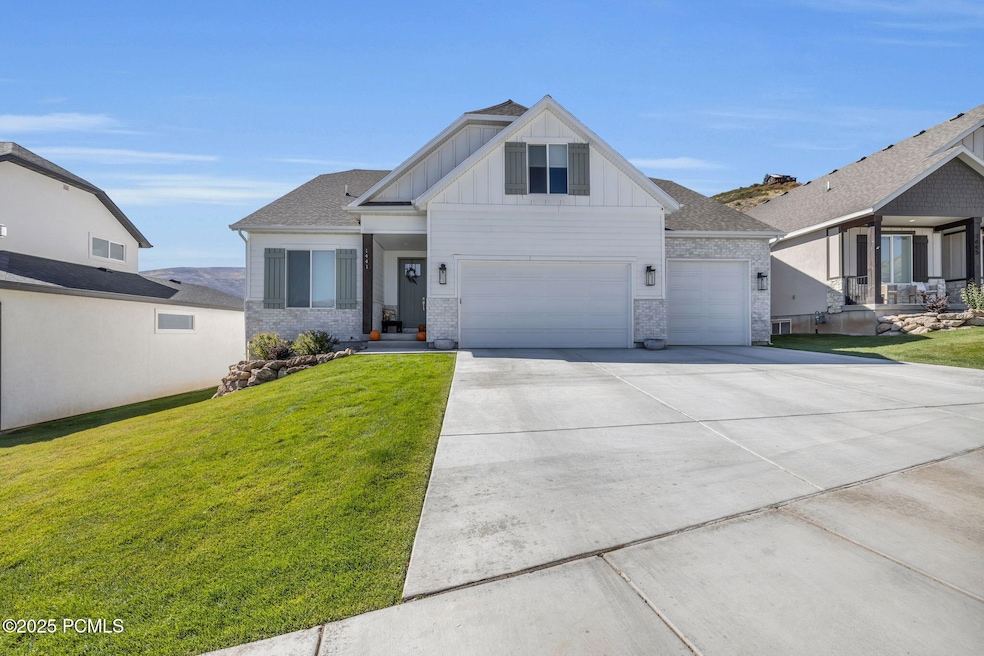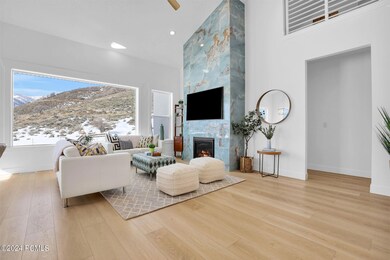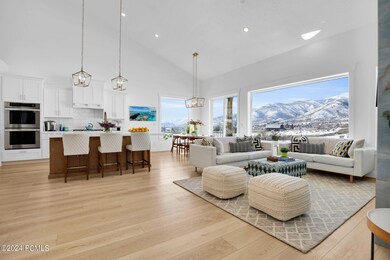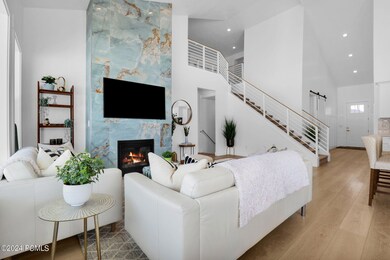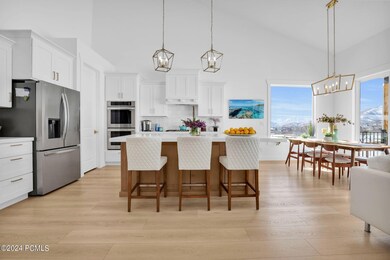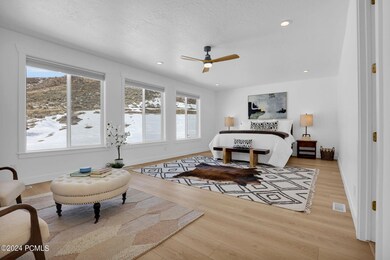1441 N Jerry Gertsch Ln Midway, UT 84049
Estimated payment $8,487/month
Highlights
- Open Floorplan
- Mountain View
- Vaulted Ceiling
- Midway Elementary School Rated A-
- Contemporary Architecture
- Loft
About This Home
Experience this stunning, light-filled modern residence nestled in the desirable Scotch Fields subdivision. Completed in 2023 and boasting seven spacious bedrooms and four luxurious bathrooms, this home has been meticulously upgraded to offer both style and functionality, all while framing spectacular panoramic views of the majestic Wasatch Mountains. Step inside and be greeted by an impressive, oversized main-level primary suite, offering a private sanctuary. The heart of the home features an enormous, soaring lofted ceiling in the main living area, creating an airy and dramatic ambiance. Car enthusiasts and outdoor adventurers will appreciate the three-car garage, complete with an extra-long 40-foot bay, providing ample space for vehicles and gear. Thoughtful design shines throughout. During construction, the fireplace was strategically relocated to an interior wall, intentionally opening up the entire back of the home to maximize the breathtaking vistas. Further enhancing this connection to nature, a massive 10 by 6 foot picture window perfectly captures the ever-changing beauty of the Wasatch range. Beyond the views, this home is brimming with quality upgrades:
•A generously expanded mudroom provides exceptional organization and storage.
•Enjoy the elegance of extra-large tile in the master and front bathrooms.
•Luxury Vinyl Plank (LVP) flooring flows seamlessly throughout the majority of the home, offering both beauty and durability.
•Upgraded tile and countertops add a touch of sophistication in key areas.
•Stylish, upgraded fixtures enhance the modern aesthetic throughout.
The coveted Scotch Fields location offers an unparalleled lifestyle. Enjoy effortless access to the renowned Midway trail system, your gateway to exploration and adventure, seamlessly connecting to the vast expanse of Wasatch State Park. For winter enthusiasts, World-Class skiing in Historic Park City is just a scenic 15-minute drive, while the exciting new Deer Valley east base area is a mere 10 minutes away. Beyond the slopes, indulge in a wealth of outdoor recreation right at your doorstep. World-class hiking and biking trails, Blue Ribbon fly-fishing streams, and championship golf courses are all within easy reach. This isn't just a house; it's a lifestyle. Don't miss the opportunity to own this exceptional property where modern luxury meets breathtaking natural beauty. Schedule your private showing today!
Home Details
Home Type
- Single Family
Est. Annual Taxes
- $4,608
Year Built
- Built in 2023
Lot Details
- 4,356 Sq Ft Lot
- Partially Fenced Property
- Sloped Lot
- Sprinklers on Timer
HOA Fees
- $197 Monthly HOA Fees
Parking
- 3 Car Garage
- Garage Door Opener
Property Views
- Mountain
- Meadow
Home Design
- Contemporary Architecture
- Slab Foundation
- Shingle Roof
- Asphalt Roof
- Vinyl Siding
- Concrete Perimeter Foundation
- Stucco
- Stone
Interior Spaces
- 4,577 Sq Ft Home
- Open Floorplan
- Vaulted Ceiling
- Ceiling Fan
- Gas Fireplace
- Mud Room
- Great Room
- Family Room
- Loft
- Fire Sprinkler System
Kitchen
- Double Oven
- Gas Range
- Microwave
- Dishwasher
- Kitchen Island
- Disposal
Flooring
- Carpet
- Vinyl
Bedrooms and Bathrooms
- 7 Bedrooms | 1 Main Level Bedroom
- Double Vanity
Laundry
- Laundry Room
- Stacked Washer and Dryer
Outdoor Features
- Patio
Utilities
- Cooling Available
- Forced Air Heating System
- Heating System Uses Natural Gas
- Programmable Thermostat
- Natural Gas Connected
- Electric Water Heater
- High Speed Internet
- Phone Available
- Cable TV Available
Community Details
- Association fees include ground maintenance, internet, snow removal
- Visit Association Website
- Scotch Fields Subdivision
- Planned Unit Development
Listing and Financial Details
- Assessor Parcel Number 00-0021-5574
Map
Home Values in the Area
Average Home Value in this Area
Tax History
| Year | Tax Paid | Tax Assessment Tax Assessment Total Assessment is a certain percentage of the fair market value that is determined by local assessors to be the total taxable value of land and additions on the property. | Land | Improvement |
|---|---|---|---|---|
| 2025 | $4,660 | $919,525 | $250,000 | $669,525 |
| 2024 | $4,608 | $919,525 | $250,000 | $669,525 |
| 2023 | $4,608 | $874,258 | $250,000 | $624,258 |
| 2022 | $3,155 | $314,627 | $250,000 | $64,627 |
Property History
| Date | Event | Price | List to Sale | Price per Sq Ft |
|---|---|---|---|---|
| 11/04/2025 11/04/25 | Price Changed | $1,500,000 | -4.8% | $328 / Sq Ft |
| 08/19/2025 08/19/25 | Price Changed | $1,575,000 | -4.5% | $344 / Sq Ft |
| 05/15/2025 05/15/25 | For Sale | $1,650,000 | -- | $360 / Sq Ft |
Purchase History
| Date | Type | Sale Price | Title Company |
|---|---|---|---|
| Warranty Deed | -- | Old Republic Title |
Mortgage History
| Date | Status | Loan Amount | Loan Type |
|---|---|---|---|
| Open | $1,089,300 | New Conventional |
Source: Park City Board of REALTORS®
MLS Number: 12502088
APN: 00-0021-5574
- 1639 N Cambridge Dr Unit 12
- 1633 N Cambridge Dr Unit 11
- 1615 N Cambridge Dr Unit 9
- 1182 N Canyon View Rd Unit 11
- 1182 N Canyon View Rd
- 1625 N Cambridge Dr Unit 10
- 1636 N Cambridge Dr Unit 13
- 1282 Canyon View Rd
- 308 Pine Canyon Rd Unit 14-387
- 333 Bern Dr
- 92 W Village Ct
- 1336 Antibe Ln
- 1336 N Antibe Ln
- 1128 N Springer View Loop
- 1126 Springer View Loop
- 49 W Oberland Ct
- 363 W 1150 N
- 335 Jungfrau Hill Rd
- 1112 N Springer View Loop
- 1 W Village Cir
- 1355 Cottage Way
- 541 Craftsman Way
- 840 Bigler Ln
- 532 N Farm Hill Ln
- 284 S 550 E
- 884 E Hamlet Cir S
- 2689 N River Meadows Dr
- 526 W Cascade Meadows Loop
- 2790 N Commons Blvd
- 1854 N High Uintas Ln Unit ID1249882P
- 212 E 1720 N
- 2503 Wildwood Ln
- 2455 N Meadowside Way
- 2573 N Wildflower Ln
- 2377 N Wildwood Ln
- 2389 N Wildwood Ln
- 6083 N Westridge Rd
- 1235 N 1350 E Unit A
