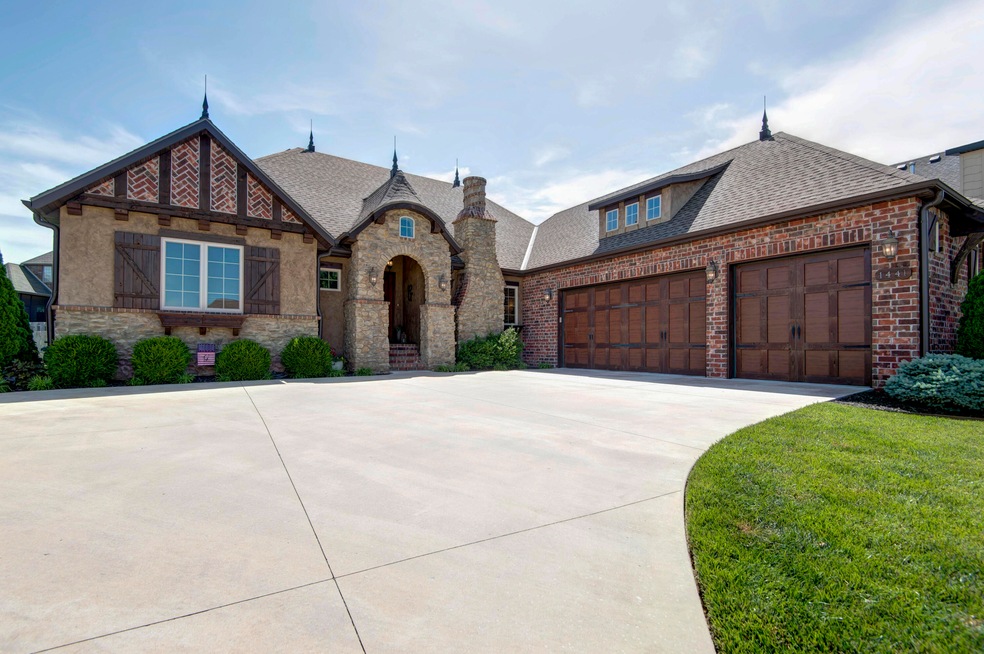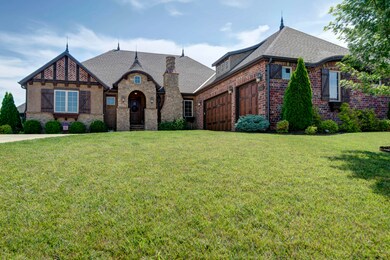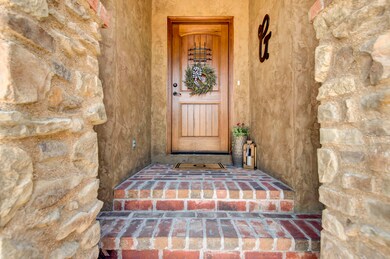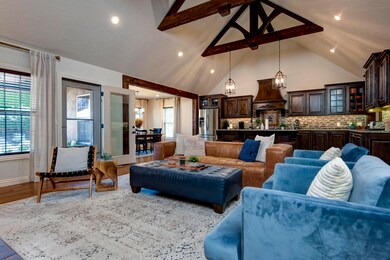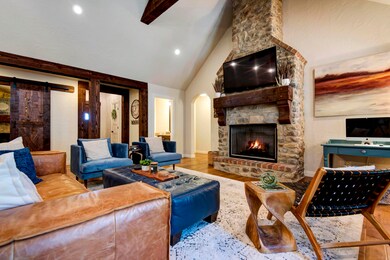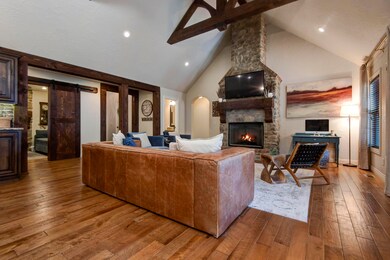Welcome to this exquisite Old World custom built home in Nixa's premier neighborhood, Village at Wicklow! The moment you arrive to this breathtaking home, you will appreciate the curb appeal from the lush landscaping, to the detailed mixed-use of exterior features, such as brick with herringbone patterns, wood, stucco, stone, and roof finials. As you step inside, prepare to be captivated by all the high end, top-notch, quality details of the home, starting from the soaring open beam cathedral ceiling, rough sawn wide plank hardwood flooring throughout, 2 floor-to-ceiling stone fireplaces, granite counter tops throughout, gorgeous wood barn door, pella premium windows, high efficiency HVAC system, water filtration systems, updated paint, light fixtures and much more. The open concept dream kitchen is stunning with knotty alder wood cabinets, brick backsplash, granite counter tops, stainless steel appliances, and a beautiful island with barstool seating options. The spacious master suite boasts a vaulted ceiling with beautiful bathroom featuring a walk-in shower, soaker tub, dual vanities and large walk-in closet. There is ample storage space in the oversized 3 car garage. Entertaining is a breeze with the back patio, featuring a covered porch and sitting area with a gorgeous stone fireplace. This home is conveniently located just minutes from Highway 65 with easy access to Springfield, Ozark, and Nixa. There are no details overlooked in this truly one-of-a-kind home. Schedule your showing today!

