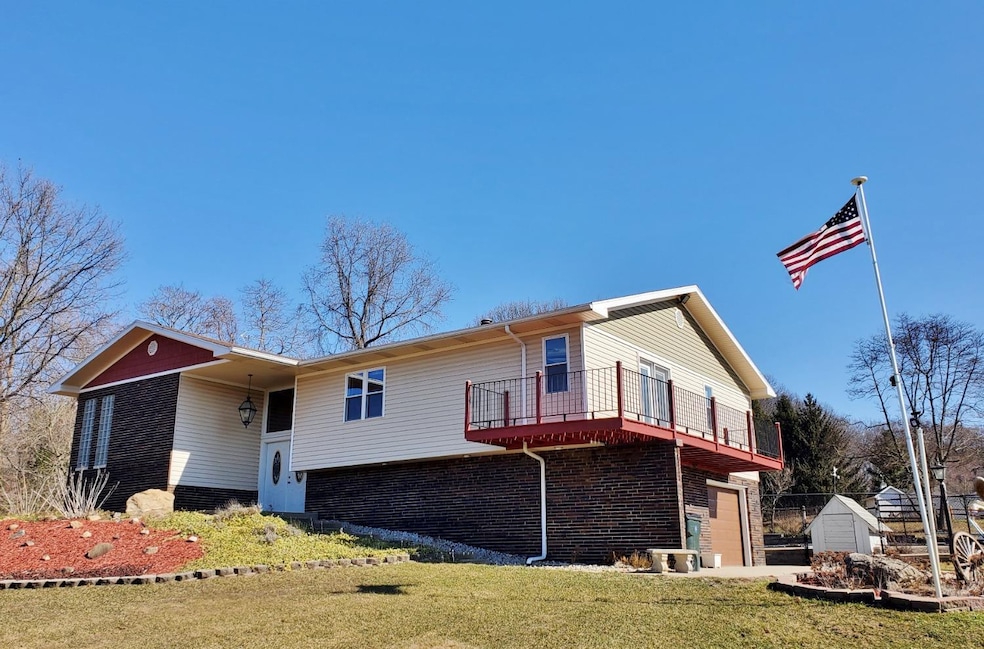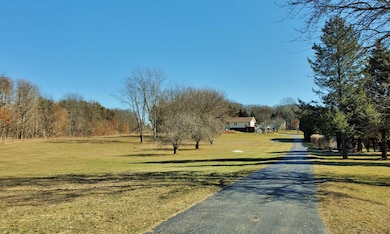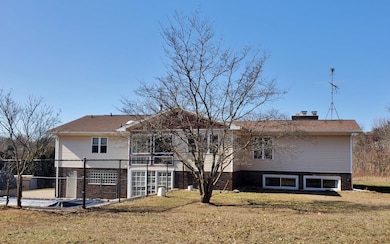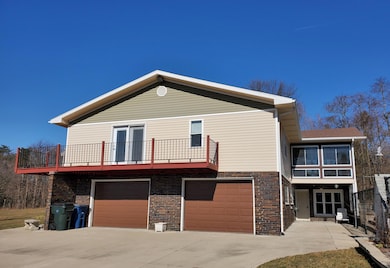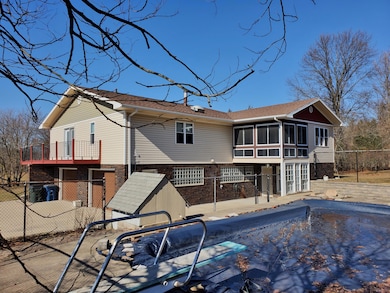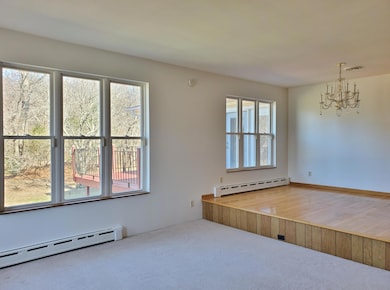1441 N Wozniak Rd Michigan City, IN 46360
Estimated payment $2,961/month
Highlights
- In Ground Pool
- View of Meadow
- No HOA
- Deck
- Great Room with Fireplace
- Balcony
About This Home
Fabulous country living with room for everyone is yours in this sprawling 5 bedroom, 3 bath bi-level situated on 3 gently rolling acres! The upper level features a spacious living room with fireplace and sliders to a deck. The granite and oak kitchen has a dining area with sliders to a sunny 3 season room. A combined formal dining room and sitting room provide even more space for larger gatherings. The main bedroom has an en suite bath and walk out door to decking. 3 more generous bedrooms, one with lots of built-ins and another full bath complete the main. The lower level is amazing, featuring a huge rec room with fireplace, kitchen with bar and dining area with doorway to the patio and stunning 18x36 diving pool! There's another bedroom, bath and laundry/utility room, making the lower level perfect for related living or guest quarters. Upgraded electric and a new boiler. A car port, oversized 2 car garage and a 62x32 pole barn mean plenty of room for all of your vehicles, tools, toys and even chickens. The site consist of three platted lots, two of which are buildable for future homes. Homeowner is a licensed Indiana Real Estate Broker.
Home Details
Home Type
- Single Family
Est. Annual Taxes
- $2,078
Year Built
- Built in 1967
Lot Details
- 3 Acre Lot
- Landscaped
Parking
- 2 Car Attached Garage
- Garage Door Opener
- Off-Street Parking
Home Design
- Brick Foundation
Interior Spaces
- Wood Burning Fireplace
- Gas Fireplace
- Great Room with Fireplace
- 2 Fireplaces
- Living Room with Fireplace
- Views of Meadow
- Fireplace in Basement
- Home Security System
- Dishwasher
Flooring
- Carpet
- Tile
Bedrooms and Bathrooms
- 5 Bedrooms
Laundry
- Laundry Room
- Laundry on lower level
- Dryer
- Washer
Outdoor Features
- In Ground Pool
- Balcony
- Deck
- Porch
Utilities
- Central Air
- Hot Water Heating System
- Heating System Uses Natural Gas
- Well
Community Details
- No Home Owners Association
- Blossom Estates 2Nd Sub Subdivision
Listing and Financial Details
- Assessor Parcel Number 460526326032000046
Map
Home Values in the Area
Average Home Value in this Area
Tax History
| Year | Tax Paid | Tax Assessment Tax Assessment Total Assessment is a certain percentage of the fair market value that is determined by local assessors to be the total taxable value of land and additions on the property. | Land | Improvement |
|---|---|---|---|---|
| 2024 | $2,079 | $254,400 | $54,000 | $200,400 |
| 2023 | $2,007 | $232,700 | $54,000 | $178,700 |
| 2022 | $2,232 | $232,400 | $54,000 | $178,400 |
| 2021 | $2,094 | $217,400 | $54,000 | $163,400 |
| 2020 | $2,057 | $217,400 | $54,000 | $163,400 |
| 2019 | $1,871 | $195,700 | $50,400 | $145,300 |
| 2018 | $1,562 | $171,100 | $35,000 | $136,100 |
| 2017 | $1,467 | $164,100 | $35,000 | $129,100 |
| 2016 | $1,441 | $170,000 | $35,000 | $135,000 |
| 2014 | $1,296 | $142,800 | $29,200 | $113,600 |
Property History
| Date | Event | Price | List to Sale | Price per Sq Ft |
|---|---|---|---|---|
| 09/16/2025 09/16/25 | Price Changed | $530,000 | -2.8% | $137 / Sq Ft |
| 08/23/2025 08/23/25 | Price Changed | $545,000 | -0.9% | $141 / Sq Ft |
| 07/14/2025 07/14/25 | Price Changed | $550,000 | -6.0% | $142 / Sq Ft |
| 06/04/2025 06/04/25 | Price Changed | $585,000 | -5.6% | $151 / Sq Ft |
| 05/16/2025 05/16/25 | Price Changed | $620,000 | -1.6% | $160 / Sq Ft |
| 04/27/2025 04/27/25 | Price Changed | $630,000 | -0.8% | $163 / Sq Ft |
| 04/01/2025 04/01/25 | Price Changed | $635,000 | -4.5% | $164 / Sq Ft |
| 03/19/2025 03/19/25 | For Sale | $665,000 | -- | $172 / Sq Ft |
Source: Northwest Indiana Association of REALTORS®
MLS Number: 817701
APN: 46-05-26-326-032.000-046
- 7725 W Arndt Ct
- 0 W Applewood Dr Unit NRA813098
- 1876 N Forrester Rd
- 7101 W 125 N
- 0 N Forrester Rd
- 906 N Honeysuckle Ln
- 2308 N Dianne Dr
- 0 N Dianne Dr
- 1941 N Shebel Rd
- 9102 W Valley Ct
- 6989 W 300 N
- 5709 W 150 N
- 2688 N Van Gogh Dr
- 0 N Goldring Rd Unit NRA828377
- 2660 N Rembrandt Ln
- 2721 N Jongkind Park Dr
- 6445 W Shiva Dr
- 6737 W Johnson Rd
- 277 U S 421
- 2944 N Strawberry Ln
- 210 Westwind Dr
- 2329 Normandy Dr
- 300 Woods Edge Dr
- 1823 S River Rd
- 221 Barker Rd
- 3208 Dody Ave
- 3201 Mall Ct
- 1101 Salem St
- 24 Creek Ridge Unit 24
- 3621 Windsor Rd
- 1902 Greenwood Ave Unit ID1328977P
- 517 Davidson St Unit ID1328971P
- 510 S Carroll Ave Unit ID1328982P
- 101 Superior St
- 6271 N 525 W
- 319 S Porter St Unit ID1328988P
- 513 Pine Lake Ave Unit ID1328978P
- 228 W Barker Ave Unit 1
- 1600 5th St Unit ID1328989P
- 325 N Calumet Ave
