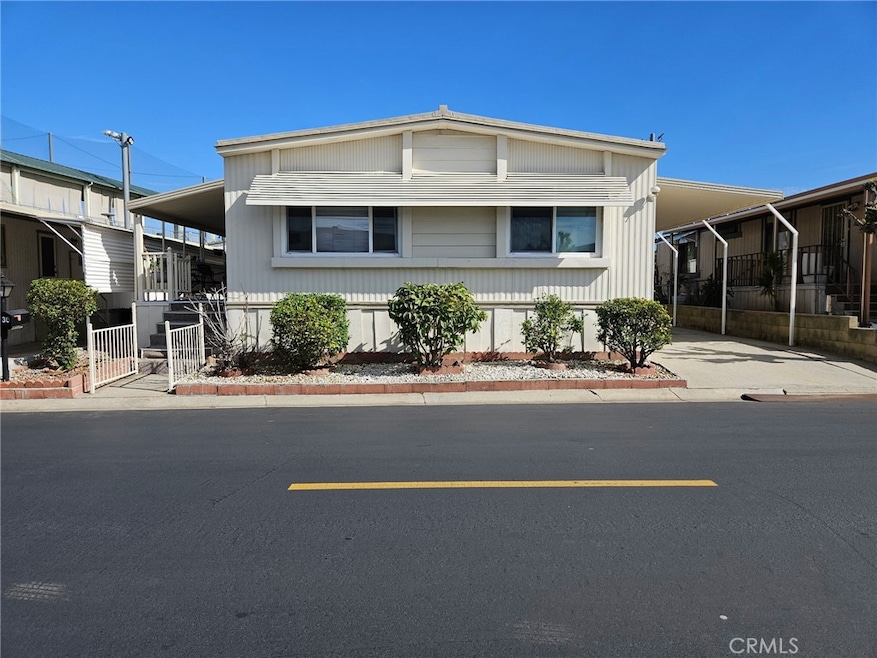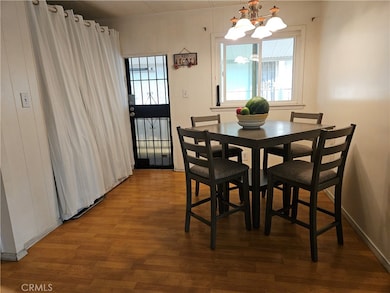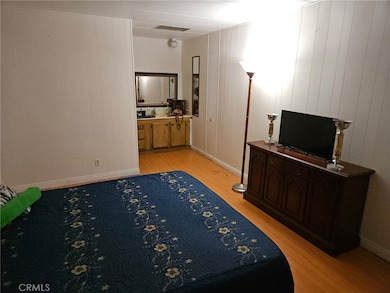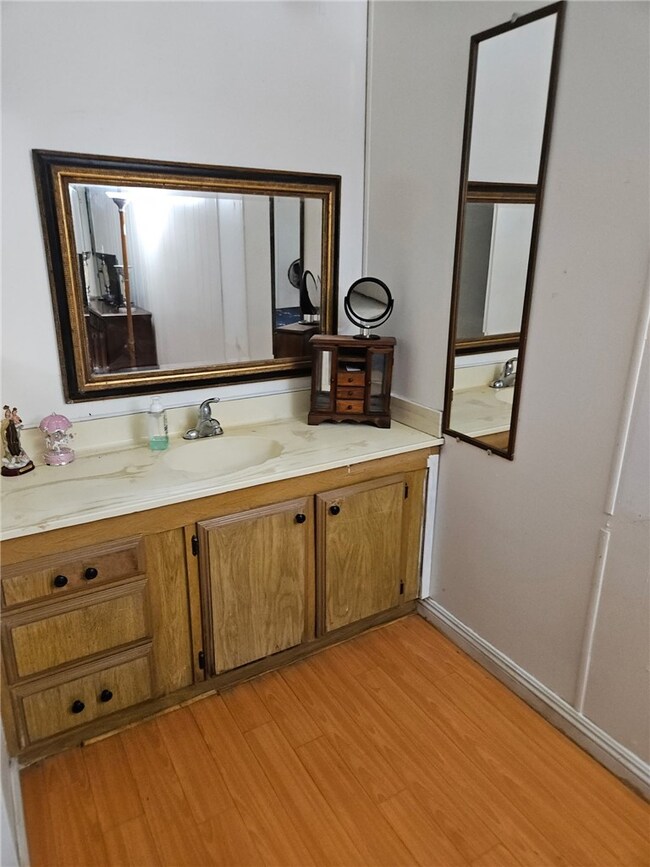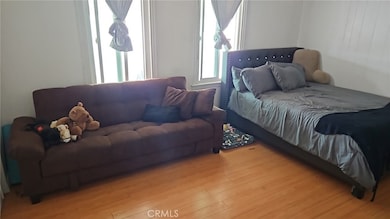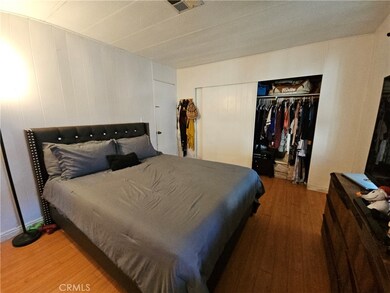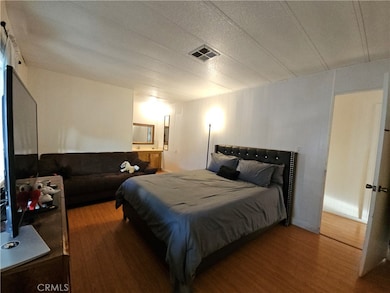
1441 Paso Real Ave Unit 30 Rowland Heights, CA 91748
Estimated payment $1,128/month
Highlights
- In Ground Pool
- Open Floorplan
- Bonus Room
- Alvarado Intermediate School Rated A-
- Property is near public transit
- No HOA
About This Home
Imagine walking into your future home, where every corner is designed for comfort and possibility. This spacious 2-bedroom mobile home features a bonus room that can be your perfect third bedroom, private office, or cozy den—tailored to fit your lifestyle.
The open floor plan invites connection, allowing the living room, dining area, and kitchen to blend seamlessly. Whether you're hosting friends, sharing meals, or simply unwinding, this layout ensures every moment feels effortless.
Two bathrooms provide convenience and relaxation—one with a walk-in tub, ideal for a soothing escape, and the other with a shower stall for a quick, refreshing start to the day.
Step outside to your large front porch, where mornings begin with coffee and evenings end under the stars. A cement patio and wraparound yard offer space for gardening, gatherings, or peaceful solitude. A second smaller porch by the kitchen adds charm, while the attached 3-car carport ensures effortless parking and easy access.
Location matters, and this home is perfectly positioned near the 10, 60 & 57 freeways, providing fast access to shopping, dining, entertainment, and schools.
Beyond your doorstep, the all-ages mobile home park enhances your lifestyle with premium amenities: a heated pool, spa, clubhouse, billiards, conference room, complimentary WiFi, laundry facility, and playground. Plus, pets are welcome—with breed restrictions—because home should be for everyone, including furry friends.
Listing Agent
EXP REALTY OF CALIFORNIA INC Brokerage Phone: 626-315-7498 License #01370788 Listed on: 05/24/2025

Property Details
Home Type
- Manufactured Home
Year Built
- Built in 1972
Lot Details
- Level Lot
- Back Yard
- Land Lease of $1,780 per month
Home Design
- Pier Jacks
Interior Spaces
- 1,248 Sq Ft Home
- 1-Story Property
- Open Floorplan
- Living Room
- Bonus Room
Bedrooms and Bathrooms
- 3 Bedrooms
- 2 Full Bathrooms
Laundry
- Laundry Room
- Laundry in Kitchen
Parking
- 3 Parking Spaces
- 3 Attached Carport Spaces
- Parking Available
Pool
- In Ground Pool
- Heated Spa
Schools
- Jellick Elementary School
- Alvarado Middle School
- Rowland High School
Mobile Home
- Mobile home included in the sale
- Mobile Home is 24 x 52 Feet
- Manufactured Home
Additional Features
- Exterior Lighting
- Property is near public transit
- Central Heating and Cooling System
Listing and Financial Details
- Legal Lot and Block 316 / 8950
- Tax Tract Number 697
- Assessor Parcel Number 8959697030
- Seller Considering Concessions
Community Details
Overview
- No Home Owners Association
- Rowland Heights Mobile Park Estates | Phone (626) 964-5915
Amenities
- Community Barbecue Grill
- Billiard Room
- Meeting Room
- Laundry Facilities
Recreation
- Community Playground
- Community Pool
- Community Spa
- Dog Park
Pet Policy
- Breed Restrictions
Security
- Security Guard
Map
Home Values in the Area
Average Home Value in this Area
Property History
| Date | Event | Price | Change | Sq Ft Price |
|---|---|---|---|---|
| 06/25/2025 06/25/25 | Price Changed | $175,000 | -12.5% | $140 / Sq Ft |
| 05/24/2025 05/24/25 | For Sale | $199,999 | -- | $160 / Sq Ft |
Similar Homes in Rowland Heights, CA
Source: California Regional Multiple Listing Service (CRMLS)
MLS Number: CV25094696
- 1441 Paso Real Ave Unit 203
- 1441 Paso Real Ave Unit 159
- 1441 Paso Real Ave Unit Spc 184
- 1441 Paso Real Ave Unit 37
- 1441 Paso Real Ave Unit 40
- 1441 Paso Real Ave Unit 271
- 1441 Paso Real Ave Unit 7
- 1441 Paso Real Ave Unit 321
- 1441 Paso Real Ave Unit 27
- 1441 Paso Real Ave Unit 255
- 1441 Paso Real Ave Unit 39
- 1441 Paso Real Ave Unit 237
- 1441 Paso Real Ave Unit 316
- 18716 Greengate St
- 1711 Bolanos Ave
- 19127 Aldora Dr
- 18457 Seadler Dr
- 18985 Radby St
- 1943 Paso Real Ave
- 1560 S Otterbein Ave Unit 58
- 1665 Greencastle Ave Unit B
- 18600 Colima Rd
- 18567 Colima Rd
- 19050 Colima Rd
- 1740 Otterbein Ave
- 1850 Batson Ave
- 18167 Los Palacios Dr
- 1940 Fullerton Rd
- 18113 Via Amorosa Unit 4
- 18201 Via Calma Unit 3
- 1211 Lindengrove Ave
- 18106 Colima Rd Unit 4
- 2817 E Valley Blvd
- 2845 E Valley Blvd
- 18507 Bellorita St
- 19333 Balan Rd
- 18207 Mescalero St Unit 1/2
- 17960 Calle Silvosa
- 3016 E Hollingworth St
- 17800 Colima Rd
