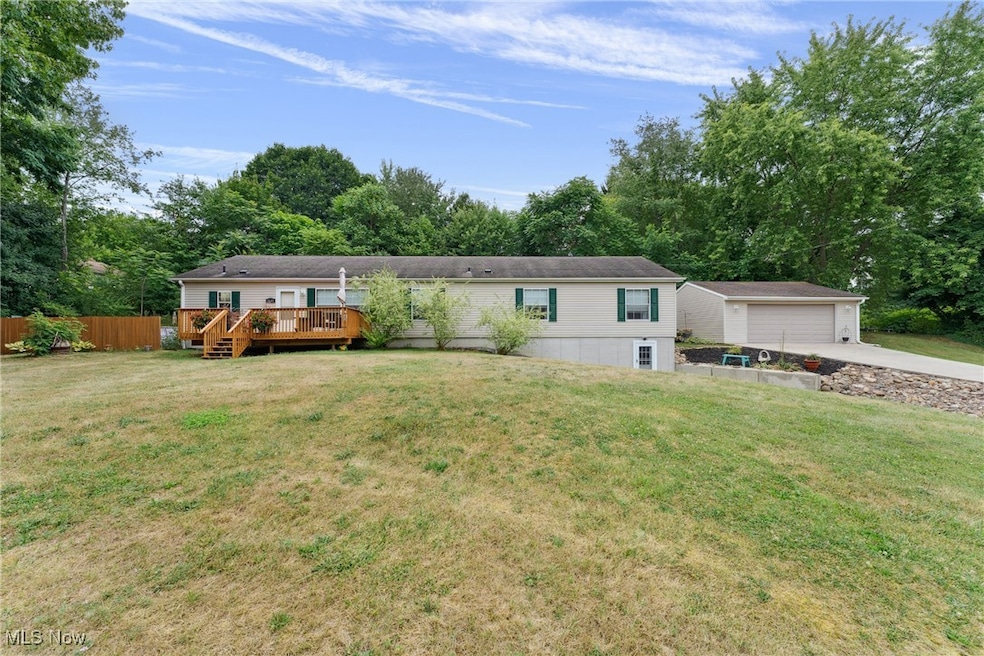Estimated payment $1,796/month
Highlights
- Above Ground Pool
- Deck
- 2 Car Detached Garage
- 0.62 Acre Lot
- No HOA
- Front Porch
About This Home
Spacious 4-Bedroom, 4-Bath Ranch on Over 1⁄2 Acre in Springfield Township with Saltwater Pool. Welcome to this beautifully maintained and updated ranch-style home offering over 1⁄2 acre of space and true one-floor living. With 4 bedrooms and 3 full & 1 half bath, this home combines comfort, functionality, and room to grow. The open floor plan features a large eat-in kitchen with ample cabinet and counter space, all appliances included, and a spacious dining area that flows into a cozy family room—perfect for entertaining or relaxing. A separate living room just off the kitchen provides a quiet space for reading, working, or unwinding. The main floor layout includes a generous primary suite with private full bath and bonus flex area—ideal for a home office, sitting room, or extra storage—plus three additional bedrooms and two more full baths. Enjoy the outdoors on the front or back decks, or cool off in the above-ground saltwater pool with a new pump and equipment—ready for summer fun. The full walk-out basement, complete with a pool table, offers potential for more finished space—think rec room, gym, or in-law suite. Two driveways provide easy access to both the attached garage and lower-level entrance, great for storage, projects, or future use. Schedule your private showing today—This home offers space, comfort, and opportunity—come make it yours today!
Listing Agent
Keller Williams Legacy Group Realty Brokerage Email: mesteiner79@aol.com, 330-232-1025 License #2017000723 Listed on: 07/28/2025

Co-Listing Agent
Keller Williams Legacy Group Realty Brokerage Email: mesteiner79@aol.com, 330-232-1025 License #2021006520
Home Details
Home Type
- Single Family
Est. Annual Taxes
- $4,294
Year Built
- Built in 2005
Lot Details
- 0.62 Acre Lot
Parking
- 2 Car Detached Garage
- Driveway
Home Design
- Fiberglass Roof
- Asphalt Roof
- Vinyl Siding
Interior Spaces
- 2,356 Sq Ft Home
- 1-Story Property
- Ceiling Fan
Kitchen
- Range
- Microwave
- Dishwasher
Bedrooms and Bathrooms
- 4 Main Level Bedrooms
- 3.5 Bathrooms
Laundry
- Dryer
- Washer
Unfinished Basement
- Basement Fills Entire Space Under The House
- Sump Pump
Pool
- Above Ground Pool
- Saltwater Pool
- Fence Around Pool
Outdoor Features
- Deck
- Front Porch
Utilities
- Forced Air Heating and Cooling System
- Water Softener
Community Details
- No Home Owners Association
- Jacon Naher Allotment Subdivision
Listing and Financial Details
- Assessor Parcel Number 5402634
Map
Home Values in the Area
Average Home Value in this Area
Tax History
| Year | Tax Paid | Tax Assessment Tax Assessment Total Assessment is a certain percentage of the fair market value that is determined by local assessors to be the total taxable value of land and additions on the property. | Land | Improvement |
|---|---|---|---|---|
| 2025 | $4,100 | $83,980 | $10,434 | $73,546 |
| 2024 | $4,100 | $83,980 | $10,434 | $73,546 |
| 2023 | $4,100 | $83,980 | $10,434 | $73,546 |
| 2022 | $3,478 | $63,193 | $7,788 | $55,405 |
| 2021 | $3,513 | $63,193 | $7,788 | $55,405 |
| 2020 | $3,458 | $63,200 | $7,790 | $55,410 |
| 2019 | $2,757 | $46,490 | $8,020 | $38,470 |
| 2018 | $2,716 | $46,490 | $8,020 | $38,470 |
| 2017 | $2,352 | $46,490 | $8,020 | $38,470 |
| 2016 | $2,376 | $38,720 | $8,020 | $30,700 |
| 2015 | $2,352 | $38,720 | $8,020 | $30,700 |
| 2014 | $2,156 | $38,720 | $8,020 | $30,700 |
| 2013 | $2,346 | $41,820 | $8,020 | $33,800 |
Property History
| Date | Event | Price | Change | Sq Ft Price |
|---|---|---|---|---|
| 08/06/2025 08/06/25 | Pending | -- | -- | -- |
| 07/28/2025 07/28/25 | For Sale | $269,900 | +349.8% | $115 / Sq Ft |
| 09/04/2015 09/04/15 | Sold | $60,000 | +0.8% | $25 / Sq Ft |
| 07/08/2015 07/08/15 | Pending | -- | -- | -- |
| 06/01/2015 06/01/15 | For Sale | $59,500 | -- | $25 / Sq Ft |
Purchase History
| Date | Type | Sale Price | Title Company |
|---|---|---|---|
| Warranty Deed | $60,000 | Attorney | |
| Sheriffs Deed | $70,000 | None Available | |
| Interfamily Deed Transfer | -- | -- |
Mortgage History
| Date | Status | Loan Amount | Loan Type |
|---|---|---|---|
| Open | $75,000 | Credit Line Revolving | |
| Closed | $57,000 | New Conventional | |
| Previous Owner | $124,000 | Construction |
Source: MLS Now
MLS Number: 5143421
APN: 54-02634
- 2765 Oneida Ave
- 1553 Pawnee Blvd
- 1341 Valley Dr
- 1605 Pawnee Blvd
- 1504 3rd St
- 1466 3rd St
- 839 Bristol Dr Unit 78
- 1534 Front St
- 3134 Shelton Ct
- 900 Bristol Dr Unit 63
- 3191 Castleton Ct
- 1537 Josephine Ave
- 1008 Bennington Ct
- 992 Bennington Ct
- 993 Bennington Ct
- 1085 Wexford Ct
- 2033 Myersville Rd
- 2359 Sanitarium Rd
- 3007 E Waterloo Rd
- V/L Lakeside Dr






