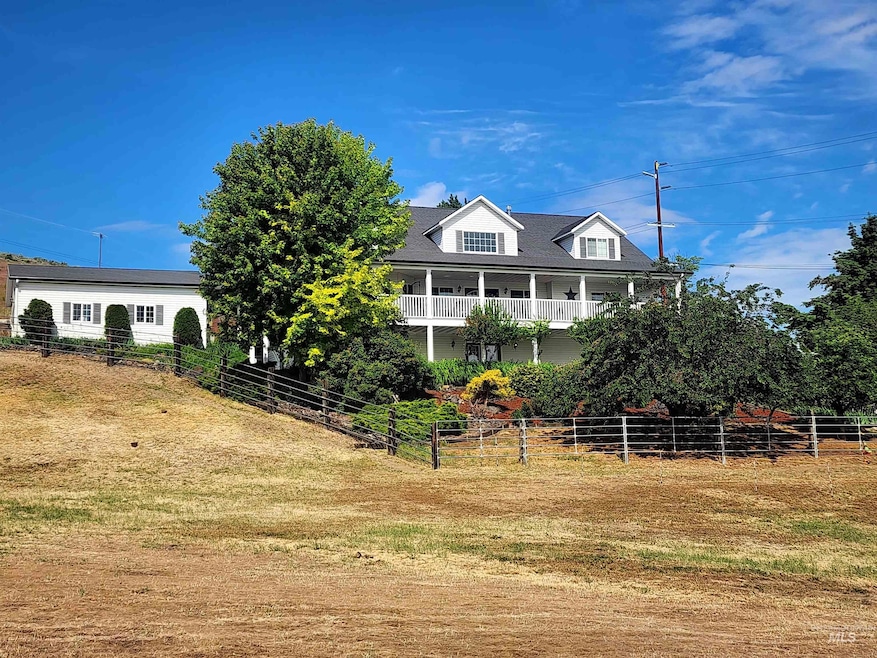1441 Pound Ln Clarkston, WA 99403
Estimated payment $7,555/month
Highlights
- Barn
- Corral
- 4.47 Acre Lot
- Horses Allowed in Community
- RV Access or Parking
- Recreation Room
About This Home
Welcome to this GORGEOUS custom-home on +/- 5 SCENIC ACRES, Breathtaking SUNRISES & SUNSETS & PANORAMIC view from every room! Open-floor plan, vaulted ceilings, and a MASSIVE ROCK FIREPLACE!. The CUSTOM GOURMET kitchen is a chef’s delight, EXQUISITE cabinetry, large pantry, granite countertops, high bar, large granite island w/prep sink and lots of room to rumble! Designed for both comfort and functionality, this home includes laundry on both levels, The DAYLIGHT lower level also has DUAL ACCESS & features 2 bedrooms a full bath, living room, plumbing for a potential second kitchen and covered patio, ideal for rental income or multi-generational living. Outside, enjoy convenient entertaining while having the expansive covered deck just off the kitchen and living area! COMPLETELY fenced and equipped for farm life to keep your fur babies close and safe! Enjoy the HEATED & COOLED 36 x 45 vaulted SHOP, LOFT & TACK room! Nestled in and OVERLOOKING the L-C VALLEY, PRIVATE, CLOSE & CONVENIENT TO CITY AMENITIES!
Listing Agent
Silvercreek Realty Group Brokerage Phone: 208-377-0422 Listed on: 06/15/2025

Home Details
Home Type
- Single Family
Est. Annual Taxes
- $10,745
Year Built
- Built in 2008
Lot Details
- 4.47 Acre Lot
- Lot Dimensions are 467x467
- Property fronts a private road
- Cul-De-Sac
- Dog Run
- Cross Fenced
- Property is Fully Fenced
- Wood Fence
- Aluminum or Metal Fence
- Wire Fence
- Drip System Landscaping
- Sprinkler System
- Garden
Parking
- 2 Car Attached Garage
- Driveway
- Open Parking
- RV Access or Parking
Home Design
- Frame Construction
- Composition Roof
- Vinyl Siding
Interior Spaces
- 2-Story Property
- Gas Fireplace
- Great Room
- Family Room
- Formal Dining Room
- Den
- Recreation Room
- Loft
- Property Views
Kitchen
- Breakfast Bar
- Built-In Double Oven
- Built-In Range
- Microwave
- Dishwasher
- Kitchen Island
- Granite Countertops
- Disposal
Flooring
- Carpet
- Laminate
- Concrete
Bedrooms and Bathrooms
- 6 Bedrooms | 2 Main Level Bedrooms
- En-Suite Primary Bedroom
- Walk-In Closet
- 4 Bathrooms
Basement
- Walk-Out Basement
- Natural lighting in basement
Schools
- Highland Elementary School
- Lincoln Middle School
- Clarkston High School
Farming
- Barn
- Livestock Fence
- Chicken Farm
Utilities
- Forced Air Heating and Cooling System
- Heating System Uses Natural Gas
- 220 Volts
- Natural Gas Connected
- Electric Water Heater
- Septic Tank
- High Speed Internet
- Cable TV Available
Additional Features
- Covered Patio or Porch
- Dwelling with Separate Living Area
- Corral
Community Details
- Horses Allowed in Community
Listing and Financial Details
- Assessor Parcel Number 10042800400010000
Map
Home Values in the Area
Average Home Value in this Area
Tax History
| Year | Tax Paid | Tax Assessment Tax Assessment Total Assessment is a certain percentage of the fair market value that is determined by local assessors to be the total taxable value of land and additions on the property. | Land | Improvement |
|---|---|---|---|---|
| 2025 | $7,425 | $1,007,200 | $100,000 | $907,200 |
| 2023 | $7,425 | $712,500 | $88,100 | $624,400 |
| 2022 | $7,840 | $712,500 | $88,100 | $624,400 |
| 2021 | $8,069 | $712,500 | $88,100 | $624,400 |
| 2020 | $7,755 | $712,500 | $88,100 | $624,400 |
| 2019 | $7,291 | $544,700 | $79,600 | $465,100 |
| 2018 | $6,622 | $544,700 | $79,600 | $465,100 |
| 2017 | $6,058 | $544,700 | $79,600 | $465,100 |
| 2016 | $6,058 | $544,700 | $79,600 | $465,100 |
| 2015 | $608 | $526,800 | $79,600 | $447,200 |
| 2013 | $6,100 | $513,800 | $79,600 | $434,200 |
Property History
| Date | Event | Price | Change | Sq Ft Price |
|---|---|---|---|---|
| 06/15/2025 06/15/25 | For Sale | $1,250,000 | -- | $208 / Sq Ft |
Purchase History
| Date | Type | Sale Price | Title Company |
|---|---|---|---|
| Interfamily Deed Transfer | -- | None Available |
Mortgage History
| Date | Status | Loan Amount | Loan Type |
|---|---|---|---|
| Closed | $350,000 | New Conventional | |
| Closed | $100,000 | Credit Line Revolving | |
| Closed | $55,000 | Credit Line Revolving | |
| Closed | $360,000 | New Conventional | |
| Closed | $118,000 | New Conventional |
Source: Intermountain MLS
MLS Number: 98951180
APN: 1-004-28-004-0001-0000
- 2368 & 2376 Ridgeview Dr
- 1455 16th Ave
- 1630 Ridgeview Dr
- 2381 17th St
- 1724 Ridgeview Dr
- 1741 Ridgeview Dr
- 1422 16th Ave Unit 1430
- 2428 Westwood Ct
- 2422 Legacy Ct
- 1706 Bennett Hill Dr
- 1706 Bennett Hill Dr Unit 12
- 1709 Bennett Hill Dr
- 1709 Bennett Hill Dr Unit 13
- 2431 Legacy Ct
- 1705 Bennett Hill Dr
- 1705 Bennett Hill Dr Unit 14
- 1701 Bennett Hill Dr
- 1701 Bennett Hill Dr Unit 15
- 2442 Legacy Ct
- 2342 19th St
- 1222 Highland Ave
- 950 Vineland Dr
- 1388 Poplar St
- 620 5th St Unit 3
- 1112 8th St
- 2704 17th St
- 1630 S Main St
- 1006 S Main St
- 2312 White Ave
- 1107 Hourglass Ln
- 1016 SE Latah St
- 510 S Asbury St
- 1408 Edington Ave
- 1392 Edington Ave
- 1400 Edington Ave
- 1424 Edington Ave
- 1416 Edington Ave
- 210 Farm Rd
- 1214 E 3rd St
- 280 Baker St Unit 202






