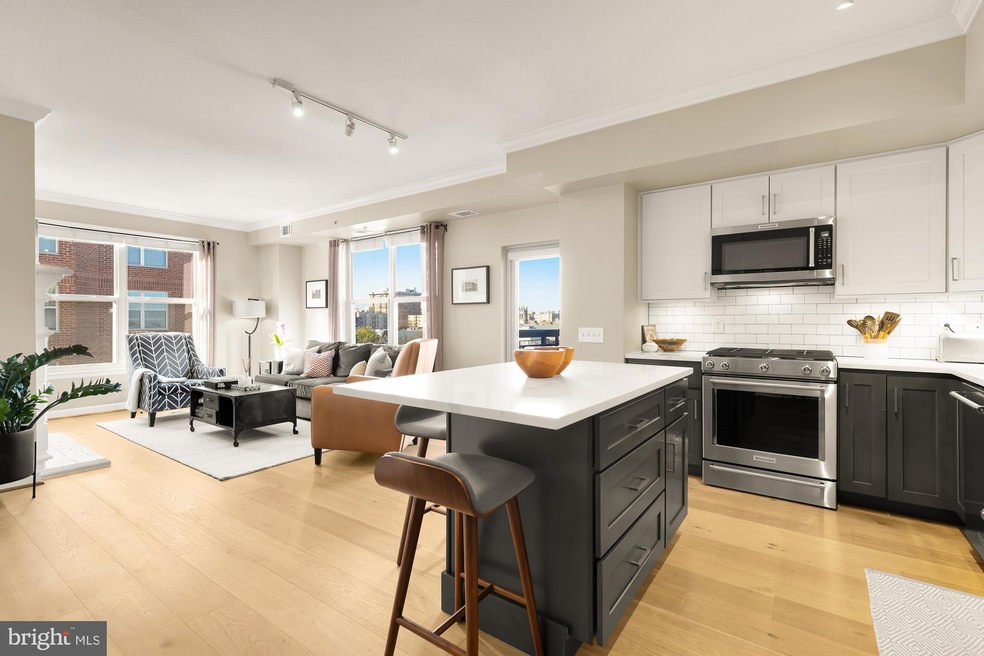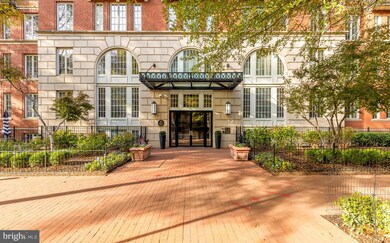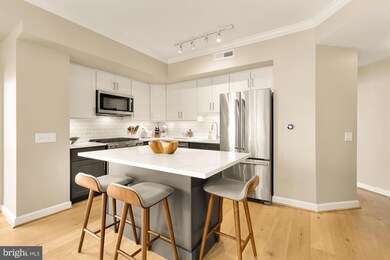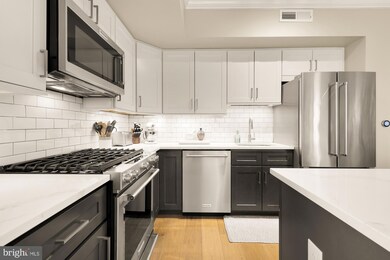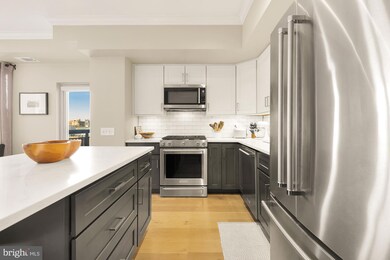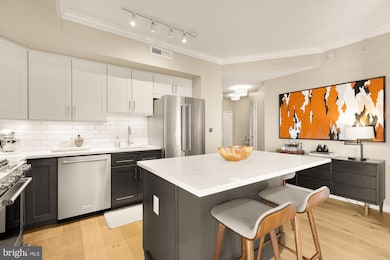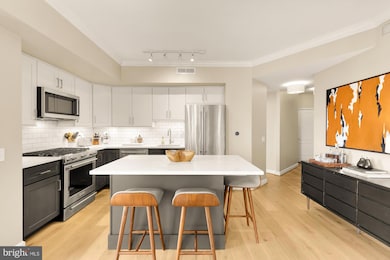
Highlights
- Fitness Center
- Gourmet Kitchen
- Wood Flooring
- Ross Elementary School Rated A
- Open Floorplan
- 5-minute walk to Stead Park
About This Home
As of February 2025This elegant corner unit is located in the coveted 1441 Rhode Island condo building. Spread out over 1,114 square feet, the spacious unit offers a convenient split plan with two bedrooms and two full baths. Enjoy a sense of arrival as you enter the unit through the gracious foyer. The recently installed wide-plan Scandinavian oak hardwood floors flow throughout the home and lead you to the great room that is flooded with light from two exposures. You can get cozy in front of the fireplace or relax on the private balcony with your morning coffee or evening cocktails. The recently updated chef’s kitchen boasts classic Shaker cabinets with modern quartz countertops and sleek Kitchen Aid appliances. A generously sized island offers seating options for added flexibility.
The king sized owner’s suite is a true retreat, featuring hardwood floors, a massive en suite bath with generous storage, and an incredible walk-in closet. The large second bedroom is filled with natural light and also has a customized walk-in closet. A second, full guest bath and full-sized washer/dryer are just off the adjacent hallway. To complete the package, a storage unit (310) and a separately deeded secure underground garage parking space (G2-19) convey.
Condo fees in the luxurious pet-friendly building are just $841/month and include top-tier amenities like a front desk concierge for packages, state-of-the-art fitness center, beautifully landscaped courtyard, large club room for parties, elevators, and more. The ideal Logan Circle location truly offers all the conveniences of in-town living right outside your front door! For everyday necessities, Whole Foods and CVS are just around the corner, while Trader Joe’s and Logan Hardware are a few blocks north. Indulge in dining experiences at neighborhood favorites like Le Diplomate and Gypsy Kitchen, or explore the plethora of other top restaurants along the 14th Street corridor, Dupont Circle, or beyond. With all six Metro lines (Blue, Orange, Silver, Green, Yellow, and Red) just a few blocks away, you can easily leave your car parked in the garage! Come discover the best of Logan Circle living at 1441 Rhode Island Ave NW!
Note: Size is estimated at 1,114 sq. ft. per professional third-party measurements and should not be used for property valuation.
Property Details
Home Type
- Condominium
Est. Annual Taxes
- $5,410
Year Built
- Built in 2003
HOA Fees
- $841 Monthly HOA Fees
Parking
- 1 Subterranean Space
- Assigned parking located at #G2-19
Interior Spaces
- 1,114 Sq Ft Home
- Property has 1 Level
- Open Floorplan
- Recessed Lighting
- Window Treatments
- Wood Flooring
Kitchen
- Gourmet Kitchen
- Gas Oven or Range
- Stove
- Built-In Microwave
- Dishwasher
- Stainless Steel Appliances
- Kitchen Island
- Disposal
Bedrooms and Bathrooms
- 2 Main Level Bedrooms
- En-Suite Bathroom
- 2 Full Bathrooms
- Bathtub with Shower
Laundry
- Laundry in unit
- Stacked Washer and Dryer
Home Security
Accessible Home Design
- Accessible Elevator Installed
Outdoor Features
- Exterior Lighting
Utilities
- Forced Air Heating and Cooling System
- Natural Gas Water Heater
Listing and Financial Details
- Tax Lot 2190
- Assessor Parcel Number 0210//2190
Community Details
Overview
- Association fees include custodial services maintenance, exterior building maintenance, insurance, lawn maintenance, management, reserve funds, sewer, snow removal, trash, water
- Mid-Rise Condominium
- 1441 Rhode Island Avenue Condominium Condos
- 1441 Rhode Island Avenue Condo Community
- Logan Subdivision
- Property Manager
Amenities
- Common Area
- Community Center
- Meeting Room
- Party Room
Recreation
Pet Policy
- Dogs and Cats Allowed
Security
- Security Service
- Front Desk in Lobby
- Fire and Smoke Detector
Ownership History
Purchase Details
Home Financials for this Owner
Home Financials are based on the most recent Mortgage that was taken out on this home.Similar Homes in Washington, DC
Home Values in the Area
Average Home Value in this Area
Purchase History
| Date | Type | Sale Price | Title Company |
|---|---|---|---|
| Deed | $543,200 | -- |
Mortgage History
| Date | Status | Loan Amount | Loan Type |
|---|---|---|---|
| Open | $675,000 | New Conventional | |
| Closed | $407,400 | New Conventional |
Property History
| Date | Event | Price | Change | Sq Ft Price |
|---|---|---|---|---|
| 02/21/2025 02/21/25 | Sold | $900,000 | +1.7% | $808 / Sq Ft |
| 01/16/2025 01/16/25 | For Sale | $885,000 | +39.8% | $794 / Sq Ft |
| 03/30/2012 03/30/12 | Sold | $633,000 | +0.5% | $639 / Sq Ft |
| 01/30/2012 01/30/12 | Pending | -- | -- | -- |
| 01/25/2012 01/25/12 | For Sale | $629,900 | -- | $636 / Sq Ft |
Tax History Compared to Growth
Tax History
| Year | Tax Paid | Tax Assessment Tax Assessment Total Assessment is a certain percentage of the fair market value that is determined by local assessors to be the total taxable value of land and additions on the property. | Land | Improvement |
|---|---|---|---|---|
| 2024 | $5,141 | $707,010 | $212,100 | $494,910 |
| 2023 | $5,410 | $735,220 | $220,570 | $514,650 |
| 2022 | $5,222 | $706,780 | $212,030 | $494,750 |
| 2021 | $4,893 | $665,340 | $199,600 | $465,740 |
| 2020 | $5,052 | $670,100 | $201,030 | $469,070 |
| 2019 | $298 | $659,780 | $197,930 | $461,850 |
| 2018 | $4,825 | $641,050 | $0 | $0 |
| 2017 | $4,674 | $622,380 | $0 | $0 |
| 2016 | $4,442 | $594,260 | $0 | $0 |
| 2015 | $4,268 | $573,470 | $0 | $0 |
| 2014 | $4,099 | $552,480 | $0 | $0 |
Agents Affiliated with this Home
-
Seth Turner

Seller's Agent in 2025
Seth Turner
Compass
(202) 253-2913
10 in this area
211 Total Sales
-
Olivia Veale
O
Buyer's Agent in 2025
Olivia Veale
Compass
(302) 540-3475
1 in this area
42 Total Sales
-
Daryl Judy

Seller's Agent in 2012
Daryl Judy
Washington Fine Properties
(202) 380-7219
31 in this area
209 Total Sales
-
Kimberly Casey

Seller Co-Listing Agent in 2012
Kimberly Casey
TTR Sotheby's International Realty
(202) 361-3228
9 in this area
150 Total Sales
-
Rod Rochowiak

Buyer's Agent in 2012
Rod Rochowiak
Stages Premier
(202) 841-2719
About This Building
Map
Source: Bright MLS
MLS Number: DCDC2167590
APN: 0210-2190
- 1441 Rhode Island Ave NW Unit M01
- 1407 15th St NW Unit 4
- 1445 N St NW Unit 205
- 1515 15th St NW Unit 406
- 1515 15th St NW Unit 422
- 1413 P St NW Unit 404
- 1413 P St NW Unit 203
- 1440 N St NW Unit P17
- 1440 N St NW Unit P15
- 1440 Church St NW Unit 605
- 1440 Church St NW Unit 106
- 1420 N St NW Unit 705
- 1420 N St NW Unit 615
- 1420 N St NW Unit 208
- 1 Scott Cir NW Unit 121
- 1 Scott Cir NW Unit 3
- 1 Scott Cir NW Unit 713
- 1 Scott Cir NW Unit 807
- 1 Scott Cir NW Unit 617
- 1501 Church St NW
