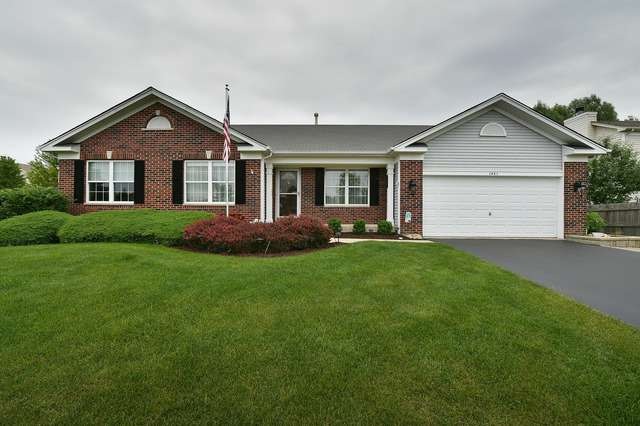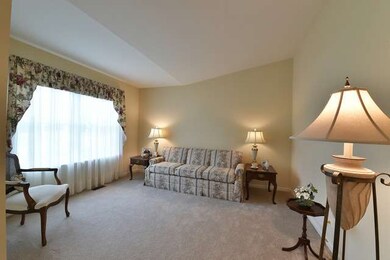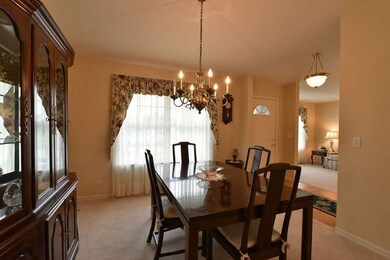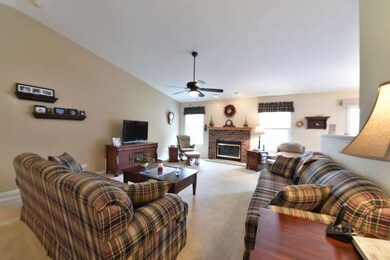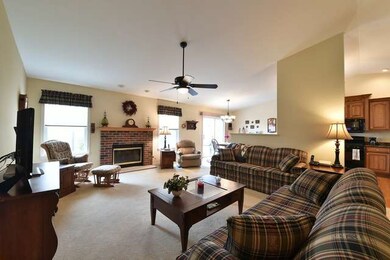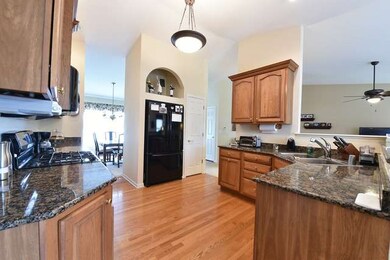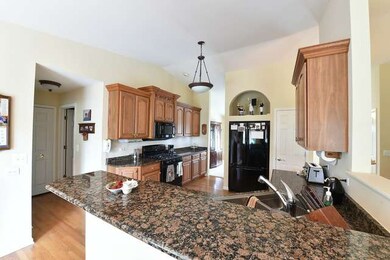
1441 Roxbury Ln Wauconda, IL 60084
Highlights
- Landscaped Professionally
- Property is near a forest
- Ranch Style House
- Fremont Intermediate School Rated A-
- Vaulted Ceiling
- Wood Flooring
About This Home
As of March 2025SPECTACULAR RANCH HOME WITH BRICK FACADE AND BEAUTIFULLY LANDSCAPING. GOURMET KITCHEN WITH HICKORY CABINETS, GRANITE, JENNAIR APPLIANCES AND HARDWOOD FLOORING. FORMAL LIVING AND DINING ROOMS, SPACIOUS FAMILY ROOM WITH BRICK FIREPLACE, AND A MASTER SUITE WITH LUXURY BATH INCLUDING SOAKING TUB. WHITE TRIM AND DOORS, BRICK PAVER PATIO, SPRINKLER SYSTEM, AND 1584 SQ FT BASEMENT. NEWER WATER HEATER, WASHER AND DRYER.
Last Agent to Sell the Property
Keller Williams North Shore West License #471001300 Listed on: 06/15/2015

Home Details
Home Type
- Single Family
Est. Annual Taxes
- $6,915
Year Built
- 2001
Lot Details
- Landscaped Professionally
- Corner Lot
HOA Fees
- $19 per month
Parking
- Attached Garage
- Garage Transmitter
- Garage Door Opener
- Driveway
- Parking Included in Price
- Garage Is Owned
Home Design
- Ranch Style House
- Brick Exterior Construction
- Slab Foundation
- Asphalt Shingled Roof
- Vinyl Siding
Interior Spaces
- Vaulted Ceiling
- Wood Burning Fireplace
- Fireplace With Gas Starter
- Entrance Foyer
- Wood Flooring
Kitchen
- Breakfast Bar
- Walk-In Pantry
- Oven or Range
- Microwave
- Dishwasher
- Disposal
Bedrooms and Bathrooms
- Primary Bathroom is a Full Bathroom
- Bathroom on Main Level
- Dual Sinks
- Soaking Tub
- Separate Shower
Laundry
- Laundry on main level
- Dryer
- Washer
Unfinished Basement
- Partial Basement
- Crawl Space
Utilities
- Forced Air Heating and Cooling System
- Heating System Uses Gas
Additional Features
- Brick Porch or Patio
- Property is near a forest
Listing and Financial Details
- Senior Tax Exemptions
- Homeowner Tax Exemptions
Ownership History
Purchase Details
Home Financials for this Owner
Home Financials are based on the most recent Mortgage that was taken out on this home.Purchase Details
Home Financials for this Owner
Home Financials are based on the most recent Mortgage that was taken out on this home.Purchase Details
Purchase Details
Home Financials for this Owner
Home Financials are based on the most recent Mortgage that was taken out on this home.Similar Homes in Wauconda, IL
Home Values in the Area
Average Home Value in this Area
Purchase History
| Date | Type | Sale Price | Title Company |
|---|---|---|---|
| Deed | $420,000 | None Listed On Document | |
| Warranty Deed | $286,000 | First American Title Ins Co | |
| Deed | $360,000 | Ticor | |
| Warranty Deed | $310,500 | First American Title |
Mortgage History
| Date | Status | Loan Amount | Loan Type |
|---|---|---|---|
| Previous Owner | $60,000 | Credit Line Revolving | |
| Previous Owner | $140,460 | No Value Available |
Property History
| Date | Event | Price | Change | Sq Ft Price |
|---|---|---|---|---|
| 03/14/2025 03/14/25 | Sold | $419,900 | 0.0% | $209 / Sq Ft |
| 03/01/2025 03/01/25 | Pending | -- | -- | -- |
| 02/27/2025 02/27/25 | For Sale | $419,900 | +46.8% | $209 / Sq Ft |
| 08/31/2015 08/31/15 | Sold | $286,000 | -3.1% | $142 / Sq Ft |
| 07/10/2015 07/10/15 | Pending | -- | -- | -- |
| 06/15/2015 06/15/15 | For Sale | $295,000 | -- | $147 / Sq Ft |
Tax History Compared to Growth
Tax History
| Year | Tax Paid | Tax Assessment Tax Assessment Total Assessment is a certain percentage of the fair market value that is determined by local assessors to be the total taxable value of land and additions on the property. | Land | Improvement |
|---|---|---|---|---|
| 2024 | $6,915 | $119,855 | $24,317 | $95,538 |
| 2023 | $6,915 | $109,818 | $22,281 | $87,537 |
| 2022 | $7,595 | $107,189 | $23,874 | $83,315 |
| 2021 | $7,565 | $103,435 | $23,038 | $80,397 |
| 2020 | $7,815 | $100,588 | $22,404 | $78,184 |
| 2019 | $7,756 | $97,280 | $21,667 | $75,613 |
| 2018 | $7,826 | $96,109 | $21,229 | $74,880 |
| 2017 | $7,864 | $93,084 | $20,561 | $72,523 |
| 2016 | $8,014 | $88,407 | $19,528 | $68,879 |
| 2015 | $7,305 | $82,879 | $18,307 | $64,572 |
| 2014 | $7,331 | $79,275 | $17,023 | $62,252 |
| 2012 | $7,494 | $79,979 | $17,174 | $62,805 |
Agents Affiliated with this Home
-
Renee Kessel

Seller's Agent in 2025
Renee Kessel
Century 21 Circle
(847) 668-5127
4 in this area
130 Total Sales
-
Luz Marin

Buyer's Agent in 2025
Luz Marin
Century 21 Circle
(224) 627-8287
2 in this area
148 Total Sales
-
Yolonda Moenning

Seller's Agent in 2015
Yolonda Moenning
Keller Williams North Shore West
(847) 366-0494
55 in this area
147 Total Sales
-
Gregg Swanson

Buyer's Agent in 2015
Gregg Swanson
RE/MAX
(847) 526-5945
14 in this area
70 Total Sales
Map
Source: Midwest Real Estate Data (MRED)
MLS Number: MRD08954795
APN: 10-19-107-001
- 1246 Water Stone Cir
- 908 Ridge Ave
- 2020 Braeburn Ct Unit A
- 911 Woodland Rd
- 1109 Adams Ave
- 811 Woodland Rd
- 703 Grand Blvd
- 709 Lake Shore Dr
- 701 Lake Shore Dr
- 2468 Olivia Ct
- 2373 Heron Ln
- 2486 Olivia Ct
- 2490 Olivia Ct
- 28855 N Garland Rd
- 2471 Olivia Ct
- 2483 Olivia Ct
- 29564 N Garland Rd
- 28069 N Lake Dr
- 2460 Savanna Dr
- 419 Hill St Unit 2805
