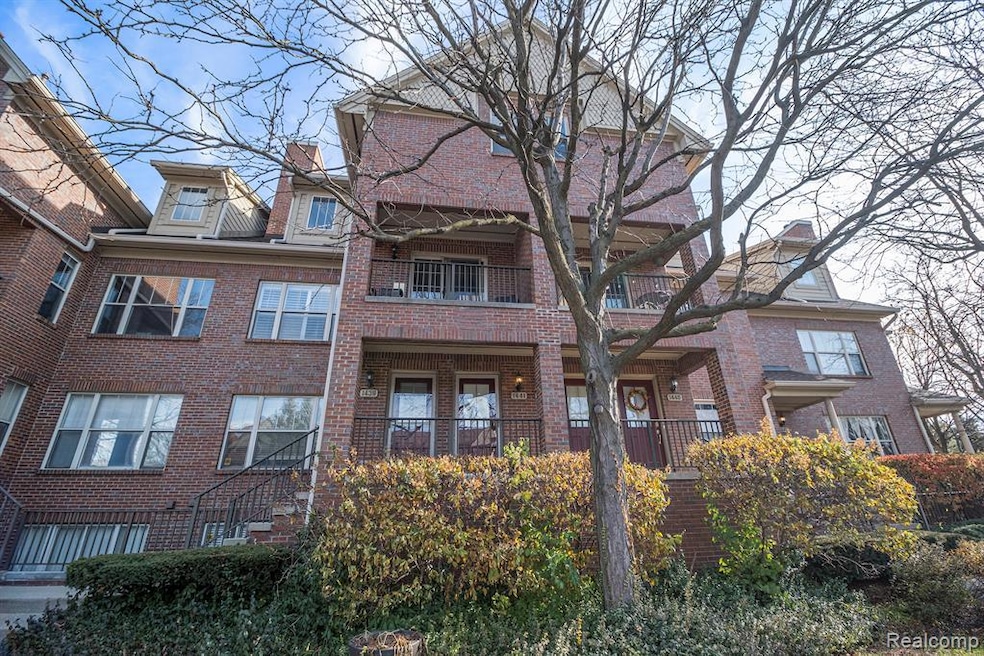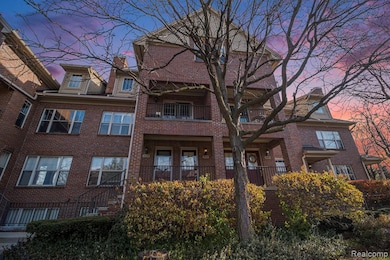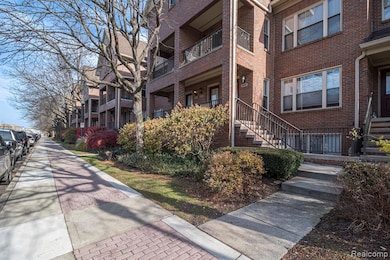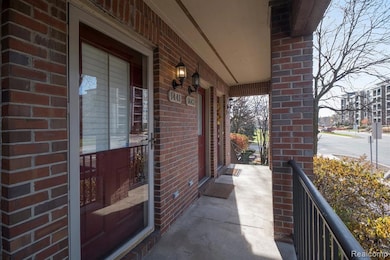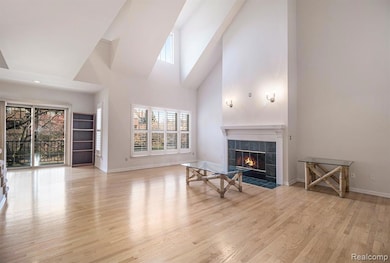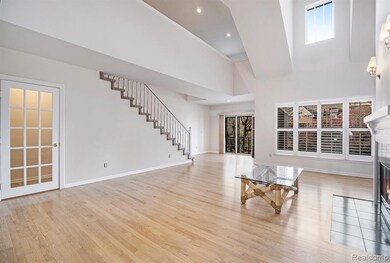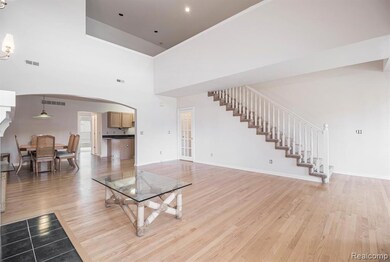1441 S Main St Unit 38 Royal Oak, MI 48067
Estimated payment $3,083/month
Highlights
- Popular Property
- Contemporary Architecture
- Forced Air Heating and Cooling System
- Northwood Elementary School Rated A-
- 1 Car Direct Access Garage
- 4-minute walk to Wendland Park
About This Home
Welcome home to this beautifully maintained, light-filled condominium offering soaring volume ceilings, expansive room sizes, and a bright, inviting layout designed for both comfort and style. Hardwood flooring extends through the main living areas, enhancing the open flow between the great room, dining area, and kitchen. The impressive great room showcases dramatic architectural angles, a striking fireplace w/ tile surround, and a wall of windows fitted with plantation shutters, filling the space with natural light throughout the day. A private balcony provides peaceful outdoor enjoyment with views of mature trees and evening sunsets. The adjacent dining room provides a warm, welcoming setting for gatherings, while the kitchen offers abundant cabinetry, granite countertops & peninsula seating. Two main level bedrooms are spacious with fresh carpeting, ample closet storage, and wonderful natural light. They share an adjacent ceramic bath and there is a nearby laundry room for maximum convenience. Upstairs, the generous primary suite features a large walk-in closet with custom organizers, and a private bath complete with dual sinks, soaking tub, and separate shower. The loft area adds valuable flexibility for a home office, reading nook, or second living space, offering an open vantage point overlooking the great room. This condo is in an exceptionally convenient location—adjacent to Holiday Market, and quick access to 696 & I-75 makes commuting a breeze. Enjoy the convenience of walking to the Detroit Zoo or into downtown Royal Oak to enjoy dining & shopping. In addition to the private attached garage, this unit includes one assigned parking space in the lot, located close to the garage for added ease. Updates since purchase: refrigerator, water heater, washer, dryer. HOA replaced roof in 2023 & HVAC replaced 2016. Reasonable HOA dues $300/monthly include snow removal, landscaping. With fresh & neutral paint t/o, this home is available for immediate move in! IDRBNG
Listing Agent
@properties Christie's Int'l R E Clarkston License #6501294606 Listed on: 11/17/2025
Open House Schedule
-
Saturday, November 22, 20251:00 to 3:00 pm11/22/2025 1:00:00 PM +00:0011/22/2025 3:00:00 PM +00:00Add to Calendar
Property Details
Home Type
- Condominium
Est. Annual Taxes
Year Built
- Built in 1997
HOA Fees
- $300 Monthly HOA Fees
Home Design
- Contemporary Architecture
- Brick Exterior Construction
- Poured Concrete
- Asphalt Roof
Interior Spaces
- 1,870 Sq Ft Home
- 2-Story Property
- Gas Fireplace
- Great Room with Fireplace
- Finished Basement
- Walk-Out Basement
Kitchen
- Free-Standing Gas Range
- Microwave
- Dishwasher
- Disposal
Bedrooms and Bathrooms
- 3 Bedrooms
- 2 Full Bathrooms
Laundry
- Dryer
- Washer
Parking
- 1 Car Direct Access Garage
- Garage Door Opener
Utilities
- Forced Air Heating and Cooling System
- Heating System Uses Natural Gas
- Natural Gas Water Heater
- High Speed Internet
- Cable TV Available
Additional Features
- Private Entrance
- Ground Level
Listing and Financial Details
- Assessor Parcel Number 2522353055
Community Details
Overview
- Jackie Baxter Association, Phone Number (248) 672-6476
- Main Street Centre Occpn 1071 Subdivision
Amenities
- Laundry Facilities
Pet Policy
- Call for details about the types of pets allowed
Map
Home Values in the Area
Average Home Value in this Area
Tax History
| Year | Tax Paid | Tax Assessment Tax Assessment Total Assessment is a certain percentage of the fair market value that is determined by local assessors to be the total taxable value of land and additions on the property. | Land | Improvement |
|---|---|---|---|---|
| 2024 | $5,434 | $175,260 | $0 | $0 |
| 2022 | $6,435 | $161,290 | $0 | $0 |
| 2020 | $5,344 | $0 | $0 | $0 |
| 2018 | $6,435 | $152,000 | $0 | $0 |
| 2017 | $6,485 | $152,000 | $0 | $0 |
| 2015 | -- | $130,190 | $0 | $0 |
| 2014 | -- | $124,870 | $0 | $0 |
| 2011 | -- | $93,740 | $0 | $0 |
Property History
| Date | Event | Price | List to Sale | Price per Sq Ft | Prior Sale |
|---|---|---|---|---|---|
| 11/17/2025 11/17/25 | For Sale | $413,000 | +36.8% | $221 / Sq Ft | |
| 11/14/2016 11/14/16 | Sold | $302,000 | -4.1% | $161 / Sq Ft | View Prior Sale |
| 10/12/2016 10/12/16 | Pending | -- | -- | -- | |
| 10/07/2016 10/07/16 | For Sale | $315,000 | -- | $168 / Sq Ft |
Purchase History
| Date | Type | Sale Price | Title Company |
|---|---|---|---|
| Warranty Deed | $302,000 | Devon Title Agency | |
| Corporate Deed | $297,000 | -- | |
| Warranty Deed | $297,000 | -- | |
| Deed | $280,000 | -- | |
| Deed | $257,464 | -- |
Mortgage History
| Date | Status | Loan Amount | Loan Type |
|---|---|---|---|
| Open | $307,285 | New Conventional | |
| Closed | -- | No Value Available |
Source: Realcomp
MLS Number: 20251054177
APN: 25-22-353-055
- 138 Tiffany Ln Unit 90
- 175 W Kenilworth Ave
- 129 E Maryland Ave
- 127 W Parent Ave
- 201 W Parent Ave
- 207 W Parent Ave
- 201 W Harrison Ave
- 333 E Parent Ave Unit 32
- 333 E Parent Ave Unit 9
- 333 E Parent Ave Unit 26
- 333 E Parent Ave Unit 10
- 1021 S Washington Ave Unit G
- 322 E Harrison Ave Unit 18
- 338 W Harrison Ave
- 1455 Chesapeake
- 1552 Maryland Club Dr Unit 87
- 1576 Maryland Club Dr Unit 3
- 1510 Maryland Club Dr
- 1566 Maryland Club Dr
- 1220 Diamond Ct Unit E
- 132 Tiffany Ln
- 156 Tiffany Ln Unit 97
- 1331 S Main St Unit 13
- 179 W Kenilworth Ave Unit 97
- 1335 S Washington Ave
- 25090 Woodward Ave
- 319 W Parent Ave
- 1100 S Main St
- 1196 S Washington Ave
- 333 E Parent Ave Unit 14
- 1435 Chesapeake
- 909 S Center St
- 1210 Morse Ave
- 1210 Morse Ave Unit 59.1413028
- 1210 Morse Ave Unit 74.1413030
- 1210 Morse Ave Unit 61.1413029
- 855 S Main St
- 1509 Anne Dr
- 420 James Cir
- 522 W Hudson Ave Unit ID1032340P
