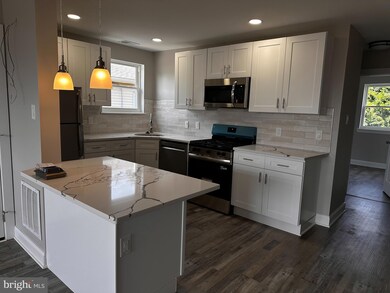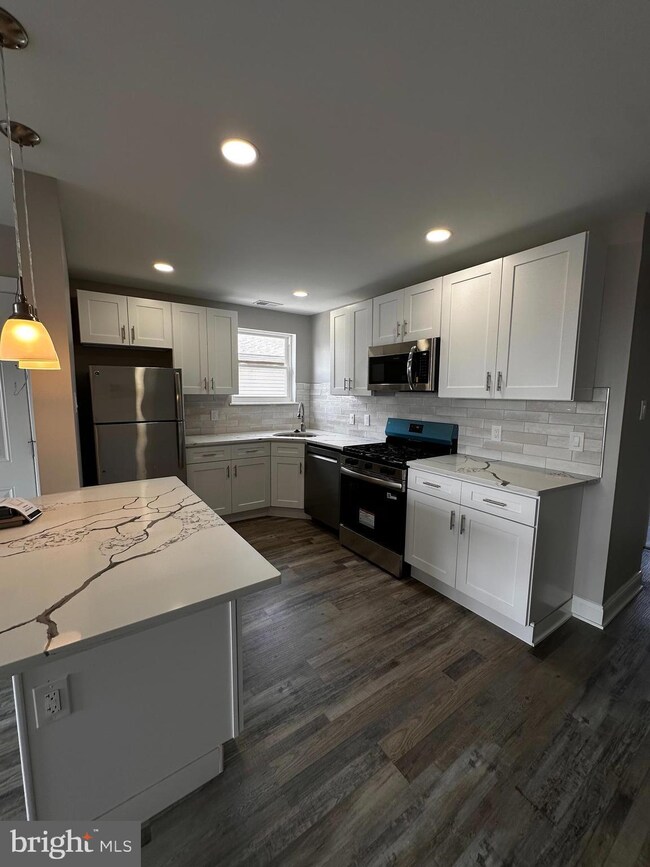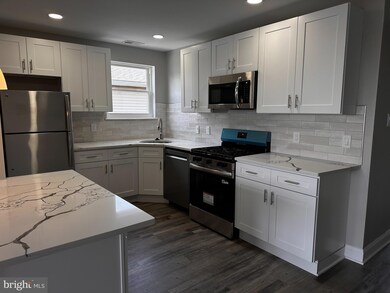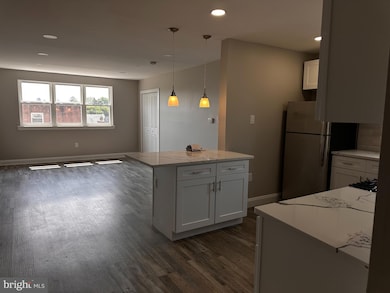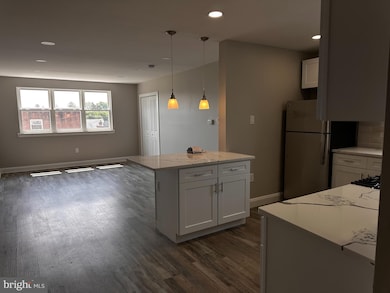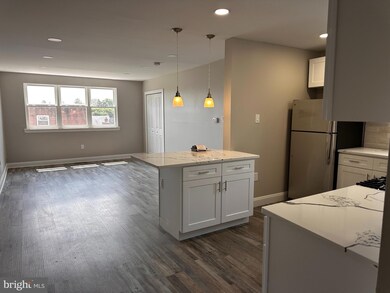1441 Vista St Unit 2 FLOOR Philadelphia, PA 19111
Fox Chase NeighborhoodHighlights
- Traditional Architecture
- Forced Air Heating and Cooling System
- Property is in excellent condition
- No HOA
- South Facing Home
- Back and Front Yard
About This Home
Step into this completely renovated apartment featuring a modern, open feel and high - quality finishes throughout. Enjoy brand-new windows, fresh natural light, and new flooring in every room. The stunning new kitchen offers contemporary cabinets, sleek countertops, and updated appliances-perfect for everyday cooking. The fully remodeled bathroom features clean, modern tile and new fixtures for a spa-like feel.
With everything newly updated - including paint, flooring, kitchen, bathroom, and windows - this home provides comfortable , worry-free living. Conveniently located near transportation, shops, and restaurants. This apartment is truly move-in-ready and designed to impress!
Listing Agent
(267) 266-4862 irynakovalchuk@kw.com Home Solutions Realty Group License #RS366108 Listed on: 11/17/2025
Co-Listing Agent
(215) 681-3259 lende@comcast.net Home Solutions Realty Group License #RM423263
Townhouse Details
Home Type
- Townhome
Year Built
- Built in 1960
Lot Details
- 2,873 Sq Ft Lot
- Lot Dimensions are 26.00 x 113.00
- South Facing Home
- Back and Front Yard
- Property is in excellent condition
Home Design
- Semi-Detached or Twin Home
- Traditional Architecture
- Entry on the 2nd floor
- Brick Foundation
- Shingle Roof
- Masonry
Interior Spaces
- 1,486 Sq Ft Home
- Property has 2 Levels
Kitchen
- Gas Oven or Range
- Microwave
- Dishwasher
- Disposal
Bedrooms and Bathrooms
- 1 Main Level Bedroom
- 1 Full Bathroom
Laundry
- Dryer
- Washer
Basement
- Heated Basement
- Basement Fills Entire Space Under The House
- Front and Rear Basement Entry
- Laundry in Basement
Home Security
Parking
- 1 Parking Space
- 1 Driveway Space
- On-Street Parking
Outdoor Features
- Exterior Lighting
Schools
- Woodrow Wilson Middle School
Utilities
- Forced Air Heating and Cooling System
- Electric Water Heater
- Municipal Trash
- Cable TV Available
Listing and Financial Details
- Residential Lease
- Security Deposit $1,395
- Requires 3 Months of Rent Paid Up Front
- Tenant pays for electricity, gas, hot water, internet, water
- Rent includes lawn service, trash removal
- No Smoking Allowed
- 12-Month Lease Term
- Available 11/17/25
- $200 Repair Deductible
- Assessor Parcel Number 561327401
Community Details
Overview
- No Home Owners Association
- Burholme Subdivision
Pet Policy
- No Pets Allowed
Security
- Carbon Monoxide Detectors
- Fire and Smoke Detector
Map
Source: Bright MLS
MLS Number: PAPH2560084
- 1431-35 Vista St
- 1412 Faunce St
- 7524 Whitaker Ave
- 1409 Faunce St
- 7352 Dungan Rd
- 1304 Faunce St
- 7805 Anita Dr
- 7821 Anita Dr
- 7716 Whitaker Ave
- 7333 Tabor Ave
- 1207 Cottman Ave
- 1714 Afton St
- 1730 Bleigh Ave
- 7831 Lorna Dr
- 7734 Langdon St
- 1012 Saint Vincent St
- 1805 Faunce St
- 7836 Lorna Dr
- 7146-50 Montour St
- 1858 Glendale Ave
- 7320 Algon Ave
- 7414 Montour St Unit A
- 7615 Algon Ave
- 7631 Algon Ave Unit 2
- 7810-7820 Algon
- 7801 Algon Ave
- 921 Tyson Ave Unit A101
- 7806 Summerdale Ave Unit 1ST
- 1115 Faunce St
- 1635 Borbeck Ave Unit 2ND FL
- 1205-7 Princeton Ave Unit C
- 7913 Dungan Rd Unit 1B
- 7323 Rising Sun Ave Unit 2
- 921 Tyson Ave
- 1635 Griffith St Unit 1ST FLOOR
- 7615-7617 Rising Sun Ave
- 7248 Rising Sun Ave
- 7210 Oxford Ave
- 7828-7830 Loretto Ave
- 7958 Langdon St Unit 2

