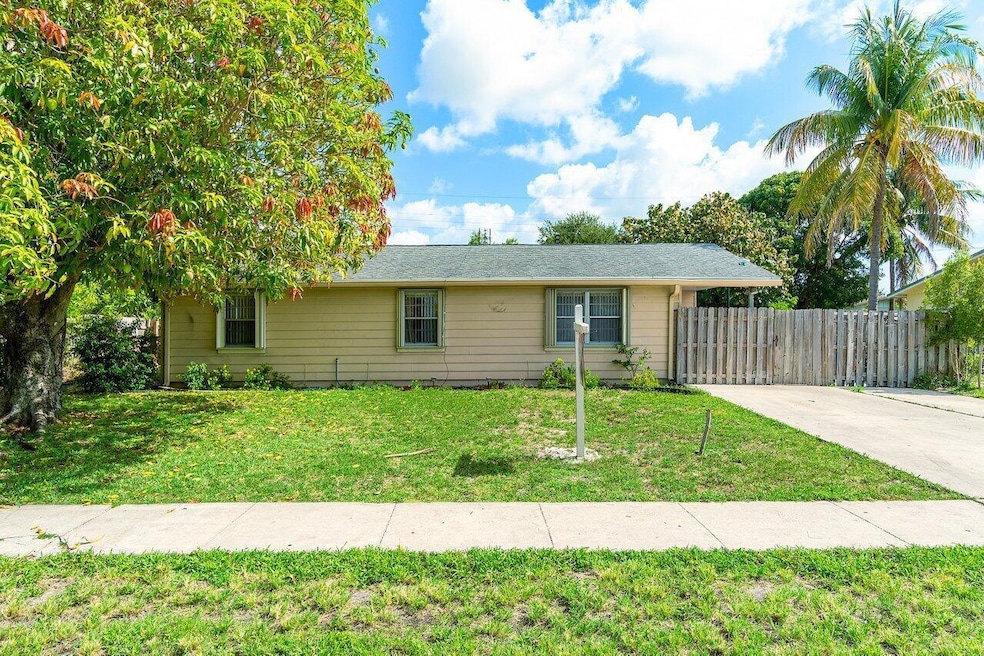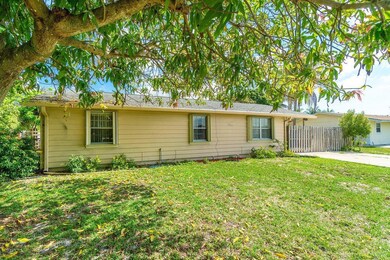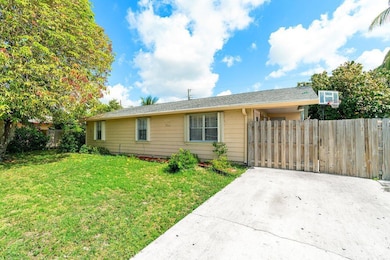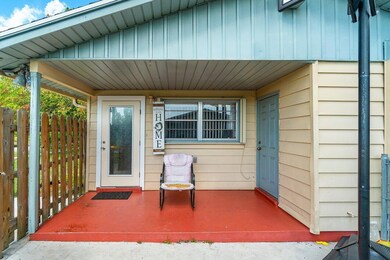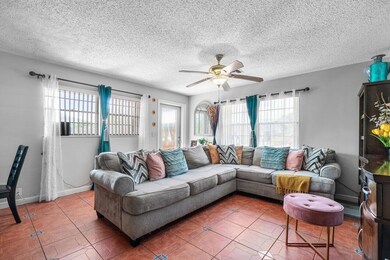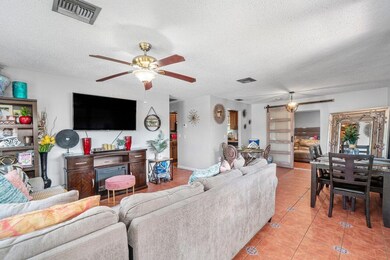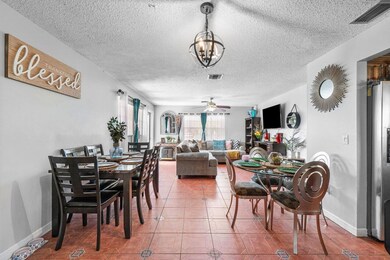UNDER CONTRACT
$10K PRICE DROP
1441 W Hardee St Lantana, FL 33462
Estimated payment $2,603/month
Total Views
1,987
3
Beds
1
Bath
1,312
Sq Ft
$305
Price per Sq Ft
Highlights
- Private Pool
- Walk-In Closet
- Ceramic Tile Flooring
- Garden View
- Patio
- Central Heating and Cooling System
About This Home
Conveniently located 3 bedroom, 1 bath pool home with living room, dining area and large family room. Large bedroom that could be made into a master suite with space for an additional bathroom. Kitchen has all stainless steel appliances. Home is secured with accordion shutters on all windows. Large backyard with screened in pool. This home is move in ready! Located close to beaches, restaurants, and 95.
Home Details
Home Type
- Single Family
Est. Annual Taxes
- $6,072
Year Built
- Built in 1973
Lot Details
- 8,004 Sq Ft Lot
- Fenced
- Property is zoned R3(cit
Parking
- Driveway
Property Views
- Garden
- Pool
Home Design
- Brick Exterior Construction
- Frame Construction
- Shingle Roof
- Composition Roof
Interior Spaces
- 1,312 Sq Ft Home
- 1-Story Property
- Ceiling Fan
- Blinds
- Family Room
- Combination Dining and Living Room
Kitchen
- Electric Range
- Microwave
- Dishwasher
- Disposal
Flooring
- Laminate
- Ceramic Tile
Bedrooms and Bathrooms
- 3 Main Level Bedrooms
- Walk-In Closet
- 1 Full Bathroom
Laundry
- Dryer
- Washer
Outdoor Features
- Private Pool
- Patio
Utilities
- Central Heating and Cooling System
- Electric Water Heater
Community Details
- Lantana Heights 7 Subdivision
Listing and Financial Details
- Assessor Parcel Number 40434504100450160
- Seller Considering Concessions
Map
Create a Home Valuation Report for This Property
The Home Valuation Report is an in-depth analysis detailing your home's value as well as a comparison with similar homes in the area
Home Values in the Area
Average Home Value in this Area
Tax History
| Year | Tax Paid | Tax Assessment Tax Assessment Total Assessment is a certain percentage of the fair market value that is determined by local assessors to be the total taxable value of land and additions on the property. | Land | Improvement |
|---|---|---|---|---|
| 2024 | $6,072 | $280,728 | -- | -- |
| 2023 | $5,859 | $272,370 | $162,432 | $109,938 |
| 2022 | $5,984 | $271,222 | $0 | $0 |
| 2021 | $1,430 | $86,231 | $0 | $0 |
| 2020 | $1,401 | $85,040 | $0 | $0 |
| 2019 | $1,367 | $83,128 | $0 | $0 |
| 2018 | $1,294 | $81,578 | $0 | $0 |
| 2017 | $1,192 | $79,900 | $0 | $0 |
| 2016 | $1,165 | $78,257 | $0 | $0 |
| 2015 | $1,178 | $77,713 | $0 | $0 |
| 2014 | $1,178 | $77,096 | $0 | $0 |
Source: Public Records
Property History
| Date | Event | Price | List to Sale | Price per Sq Ft | Prior Sale |
|---|---|---|---|---|---|
| 06/04/2025 06/04/25 | Price Changed | $399,900 | -2.5% | $305 / Sq Ft | |
| 05/23/2025 05/23/25 | For Sale | $410,000 | +18.5% | $313 / Sq Ft | |
| 09/09/2021 09/09/21 | Sold | $346,000 | -1.1% | $264 / Sq Ft | View Prior Sale |
| 08/10/2021 08/10/21 | Pending | -- | -- | -- | |
| 07/26/2021 07/26/21 | For Sale | $350,000 | -- | $267 / Sq Ft |
Source: BeachesMLS
Purchase History
| Date | Type | Sale Price | Title Company |
|---|---|---|---|
| Warranty Deed | $399,000 | Florida Direct Title | |
| Warranty Deed | $346,000 | Attorney | |
| Warranty Deed | $185,000 | Closing Solution Title Agenc | |
| Warranty Deed | $87,900 | -- | |
| Deed | $80,000 | -- |
Source: Public Records
Mortgage History
| Date | Status | Loan Amount | Loan Type |
|---|---|---|---|
| Open | $298,500 | New Conventional | |
| Previous Owner | $311,400 | New Conventional | |
| Previous Owner | $41,300 | Stand Alone Second | |
| Previous Owner | $148,000 | Purchase Money Mortgage | |
| Previous Owner | $89,650 | VA | |
| Previous Owner | $78,221 | FHA |
Source: Public Records
Source: BeachesMLS
MLS Number: R11093253
APN: 40-43-45-04-10-045-0160
Nearby Homes
- 1036 S 14th St
- 826 Palama Way
- 00 Hillside Ln
- 1309 W Frangipani Cir
- 6581 Hillside Ln
- 6952 Tradewind Way
- Lots 2+3+4 S Ocean Blvd
- Lots 2+3 S Ocean Blvd
- Lots 1-5 S Ocean Blvd
- 200 Plum Tree Dr
- 2141 Hypoluxo Rd
- 946 Julia Heights Dr
- 702 S 12th St
- 7111 Washington Ave
- 7261 High Ridge Rd
- 6821 Kingston Dr
- 1084 James Rd
- 2215 Hypoluxo Rd
- 7205 W Oakridge Cir Unit C
- 6788 Bayshore Dr
- 1036 S 14th St
- 6701 Hillside Ln
- 110 Old Spanish Trail
- 1032 W Jennings St
- 726 S 11th St
- 7303 Thatcher Ave
- 1092 Florence Rd
- 916 W Drew St
- 917 W Drew St
- 126 Osprey Cir
- 7264 E Oakridge Cir
- 1351 W Mango St Unit A
- 607 W Perry St
- 3321 Grove Rd Unit Right Side
- 3321 Grove Rd
- 3319 Grove Rd
- 3319 Grove Rd Unit Left side
- 525 S Broadway Unit C
- 525 S Broadway
- 620 S Broadway Unit 9
