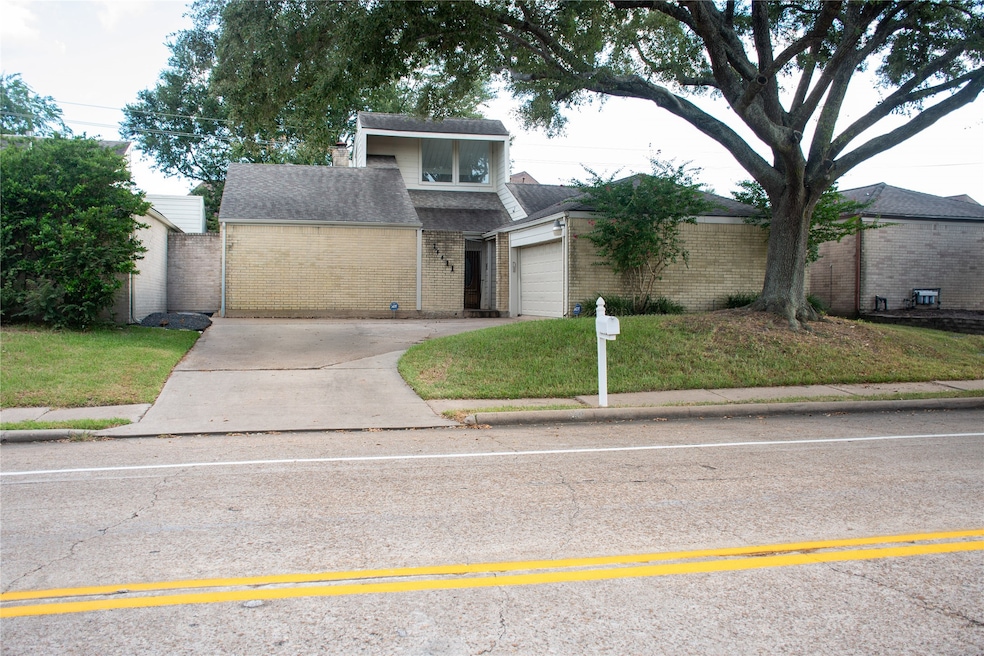14411 Briarhills Pkwy Houston, TX 77077
Energy Corridor NeighborhoodEstimated payment $1,816/month
Highlights
- Deck
- Contemporary Architecture
- Community Pool
- Bush Elementary School Rated A
- High Ceiling
- Community Basketball Court
About This Home
Location! Location! Location!
A great opportunity to be in the highly desirable Briarhills Subdivision! If you are looking for a great investment opportunity or a chance to make it your own, this home is full of untapped potential. This charming and unique mid-century mod home just needs some TLC to become a beautiful home in a beautiful established neighborhood. The spacious primary boasts a spacious unique on suite with dual sinks and large walk-in closet. Residents enjoy access to fantastic community amenities including a clubhouse, pool, tennis courts, basketball court, and a 5-acre park shared with neighboring communities. Enjoy nearby access to Terry Hershey Park’s adventurous and abundant
trails. As far as location it doesn't get any more convenient to the heart of the Energy Corridor with quick access to I-10, Beltway 8, and Highway 6. This home is the perfect opportunity for home buyers or investors.
Home Details
Home Type
- Single Family
Est. Annual Taxes
- $5,802
Year Built
- Built in 1975
Lot Details
- 5,775 Sq Ft Lot
- Back Yard Fenced
Parking
- 2 Car Attached Garage
Home Design
- Contemporary Architecture
- Traditional Architecture
- Brick Exterior Construction
- Slab Foundation
- Composition Roof
- Cement Siding
Interior Spaces
- 1,955 Sq Ft Home
- 1-Story Property
- Wet Bar
- High Ceiling
- Gas Log Fireplace
- Living Room
- Combination Kitchen and Dining Room
- Washer and Electric Dryer Hookup
Kitchen
- Electric Range
- Dishwasher
- Disposal
Flooring
- Laminate
- Concrete
- Tile
Bedrooms and Bathrooms
- 3 Bedrooms
- 2 Full Bathrooms
- Single Vanity
- Bathtub with Shower
- Separate Shower
Outdoor Features
- Deck
- Covered Patio or Porch
Schools
- Bush Elementary School
- West Briar Middle School
- Westside High School
Utilities
- Central Heating and Cooling System
- Heating System Uses Gas
Community Details
Overview
- Property has a Home Owners Association
- Briarhills HOA, Phone Number (713) 449-0265
- Briarhills Sec 01 Subdivision
Recreation
- Community Basketball Court
- Community Playground
- Community Pool
- Park
- Trails
Map
Home Values in the Area
Average Home Value in this Area
Tax History
| Year | Tax Paid | Tax Assessment Tax Assessment Total Assessment is a certain percentage of the fair market value that is determined by local assessors to be the total taxable value of land and additions on the property. | Land | Improvement |
|---|---|---|---|---|
| 2024 | $92 | $277,306 | $86,625 | $190,681 |
| 2023 | $92 | $272,659 | $86,625 | $186,034 |
| 2022 | $5,497 | $249,651 | $86,625 | $163,026 |
| 2021 | $5,291 | $227,011 | $86,625 | $140,386 |
| 2020 | $5,769 | $238,225 | $86,625 | $151,600 |
| 2019 | $6,443 | $254,604 | $86,625 | $167,979 |
| 2018 | $1,557 | $251,697 | $86,625 | $165,072 |
| 2017 | $5,488 | $251,697 | $86,625 | $165,072 |
| 2016 | $4,989 | $251,697 | $86,625 | $165,072 |
| 2015 | $1,581 | $249,750 | $86,625 | $163,125 |
| 2014 | $1,581 | $213,558 | $86,625 | $126,933 |
Property History
| Date | Event | Price | Change | Sq Ft Price |
|---|---|---|---|---|
| 09/11/2025 09/11/25 | Pending | -- | -- | -- |
| 09/01/2025 09/01/25 | For Sale | $250,000 | -- | $128 / Sq Ft |
Purchase History
| Date | Type | Sale Price | Title Company |
|---|---|---|---|
| Warranty Deed | -- | First American Title |
Mortgage History
| Date | Status | Loan Amount | Loan Type |
|---|---|---|---|
| Closed | $87,875 | No Value Available |
Source: Houston Association of REALTORS®
MLS Number: 67166768
APN: 1079050000008
- 14311 Briarhills Pkwy
- 1226 Sopris Dr
- 1202 Forest Home Dr
- 14426 Basalt Ln
- 14530 Tivoli Dr
- 14410 Basalt Ln
- 1006 Glacier Hill Dr
- 14223 Stokesmount Dr
- 14431 Basalt Ln
- 1122 Glenwood Canyon Ln
- 14515 Basalt Ln
- 14115 Briarhills Pkwy
- 1002 Daria Dr
- 1235 Glenwood Canyon Ln
- 1030 Crossroads Dr
- 1106 Crossroads Dr
- 1126 Crossroads Dr
- 14110 Woodnook Dr
- 923 Cranberry Hill Ct
- 14206 Withersdale Dr







