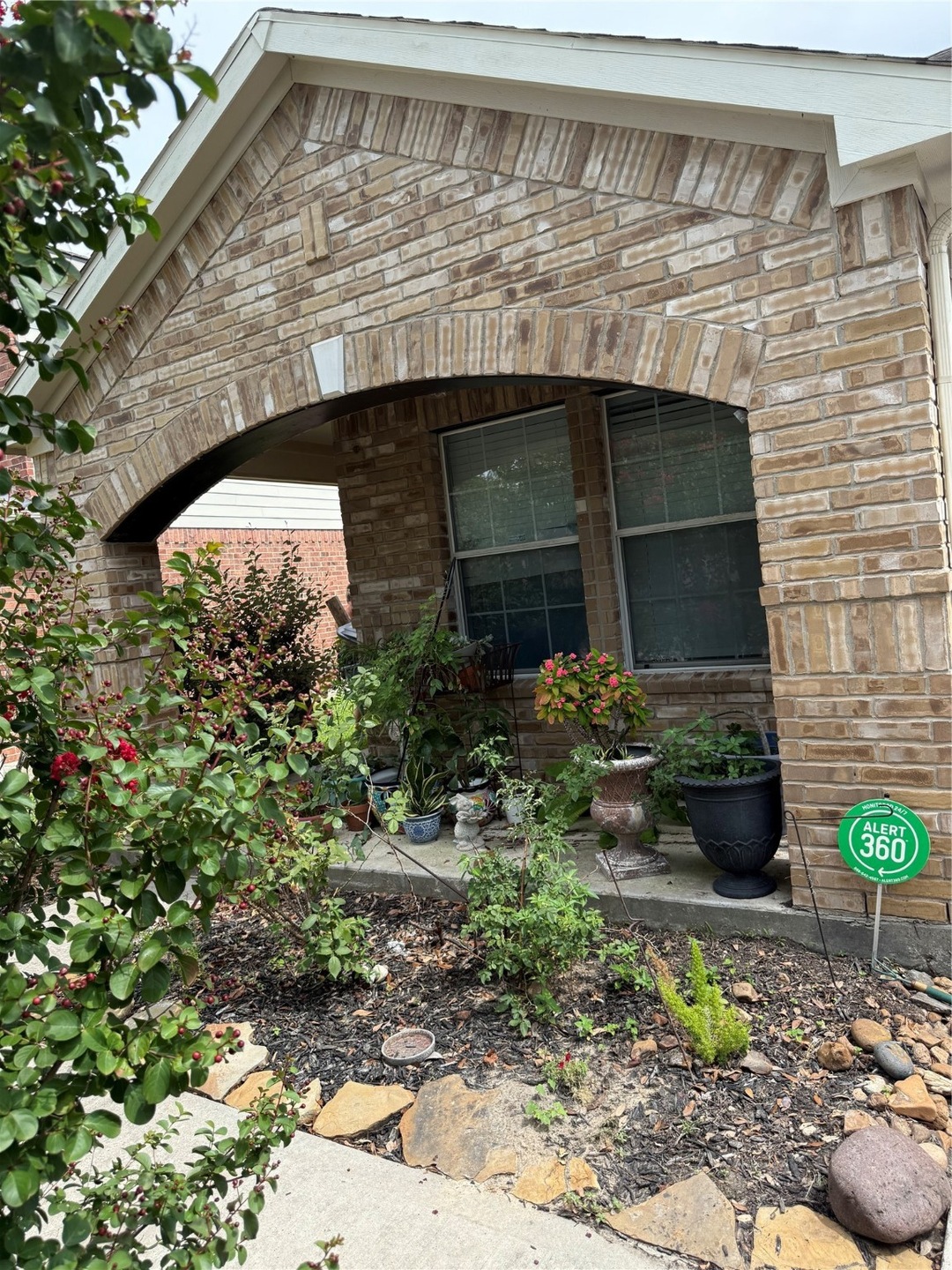
14411 Groveleigh Ln Cypress, TX 77429
Highlights
- Deck
- Traditional Architecture
- Breakfast Room
- Arnold Middle School Rated A
- Covered Patio or Porch
- 2 Car Attached Garage
About This Home
As of August 2025Welcome to this one-story, 3-bedroom, 2-bathroom home with a 2-car attached garage, ideally located in a highly sought-after neighborhood with award-winning Cy-Fair schools and convenient access to Highway 290.
Step inside to discover a spacious open-concept layout that seamlessly blends the kitchen, living, and dining areas—perfect for both everyday living and entertaining. The kitchen features a breakfast bar that overlooks the large living room, offering a great flow for conversations and connection. Beautiful tile flooring runs throughout the main living areas and the primary suite, while neutral-toned carpet adds comfort and warmth to the secondary bedrooms. The primary suite includes a luxurious en-suite bath complete with a garden soaking tub, dual sinks, and a separate shower. A formal dining room at the front of the home, highlighted by generous windows for natural light, offers versatility as a home office, study, or flex space to fit your lifestyle.
Last Agent to Sell the Property
Keller Williams Premier Realty License #0345961 Listed on: 06/26/2025

Last Buyer's Agent
Keller Williams Premier Realty License #0345961 Listed on: 06/26/2025

Home Details
Home Type
- Single Family
Est. Annual Taxes
- $3,086
Year Built
- Built in 2006
Lot Details
- 5,418 Sq Ft Lot
- Lot Dimensions are 46x112
- North Facing Home
- Back Yard Fenced
HOA Fees
- $35 Monthly HOA Fees
Parking
- 2 Car Attached Garage
- Garage Door Opener
- Driveway
Home Design
- Traditional Architecture
- Brick Exterior Construction
- Slab Foundation
- Composition Roof
- Wood Siding
Interior Spaces
- 1,615 Sq Ft Home
- 1-Story Property
- Insulated Doors
- Entrance Foyer
- Family Room
- Living Room
- Breakfast Room
- Dining Room
- Open Floorplan
- Utility Room
- Washer and Gas Dryer Hookup
Kitchen
- Gas Oven
- Gas Range
- Microwave
- Dishwasher
- Laminate Countertops
- Disposal
Flooring
- Carpet
- Tile
- Vinyl
Bedrooms and Bathrooms
- 3 Bedrooms
- 2 Full Bathrooms
- Double Vanity
- Separate Shower
Home Security
- Security System Leased
- Fire and Smoke Detector
Eco-Friendly Details
- Energy-Efficient Windows with Low Emissivity
- Energy-Efficient HVAC
- Energy-Efficient Doors
- Ventilation
Outdoor Features
- Deck
- Covered Patio or Porch
Schools
- Lamkin Elementary School
- Arnold Middle School
- Cy-Fair High School
Utilities
- Central Heating and Cooling System
- Heating System Uses Gas
Community Details
- Preferred Mgmt Services Association, Phone Number (281) 897-8808
- Cypress Chase Subdivision
Listing and Financial Details
- Exclusions: Refrigerator
Ownership History
Purchase Details
Home Financials for this Owner
Home Financials are based on the most recent Mortgage that was taken out on this home.Similar Homes in the area
Home Values in the Area
Average Home Value in this Area
Purchase History
| Date | Type | Sale Price | Title Company |
|---|---|---|---|
| Vendors Lien | -- | Commerce Title Co |
Mortgage History
| Date | Status | Loan Amount | Loan Type |
|---|---|---|---|
| Open | $121,705 | FHA | |
| Closed | $125,285 | Purchase Money Mortgage |
Property History
| Date | Event | Price | Change | Sq Ft Price |
|---|---|---|---|---|
| 08/08/2025 08/08/25 | Sold | -- | -- | -- |
| 07/03/2025 07/03/25 | Pending | -- | -- | -- |
| 06/26/2025 06/26/25 | For Sale | $263,500 | -- | $163 / Sq Ft |
Tax History Compared to Growth
Tax History
| Year | Tax Paid | Tax Assessment Tax Assessment Total Assessment is a certain percentage of the fair market value that is determined by local assessors to be the total taxable value of land and additions on the property. | Land | Improvement |
|---|---|---|---|---|
| 2024 | $3,086 | $231,183 | $56,152 | $175,031 |
| 2023 | $3,086 | $247,003 | $56,152 | $190,851 |
| 2022 | $4,162 | $187,313 | $43,155 | $144,158 |
| 2021 | $3,987 | $163,553 | $43,155 | $120,398 |
| 2020 | $4,119 | $162,528 | $34,315 | $128,213 |
| 2019 | $3,887 | $148,598 | $28,597 | $120,001 |
| 2018 | $1,641 | $140,538 | $28,597 | $111,941 |
| 2017 | $3,691 | $140,538 | $28,597 | $111,941 |
| 2016 | $3,691 | $140,538 | $28,597 | $111,941 |
| 2015 | $2,813 | $140,538 | $28,597 | $111,941 |
| 2014 | $2,813 | $120,052 | $28,597 | $91,455 |
Agents Affiliated with this Home
-
B
Seller's Agent in 2025
Barbara Kobza
Keller Williams Premier Realty
(281) 220-2100
18 Total Sales
Map
Source: Houston Association of REALTORS®
MLS Number: 14883538
APN: 1271210030012
- 14418 Cellini Dr
- 11615 Bonaparte Dr
- 14234 Cellini Dr
- 14203 Cheval Dr
- 14130 Galvani Dr
- 14235 Rosetta Dr
- 14115 Bella Dr
- 11431 Bonaparte Dr
- 14138 Rosetta Dr
- 12122 Knigge Cemetery Rd
- 14219 Jaquine Dr
- 12405 Adams Run Dr
- 14231 Bateau Dr
- 11311 Terrebone Dr
- 14207 Montaigne Dr
- 11114 Daybreak Ln
- 14011 Dominique Dr
- 11603 Counselor St
- 21626 Gentry Rd
- 11303 Trudeau Dr






