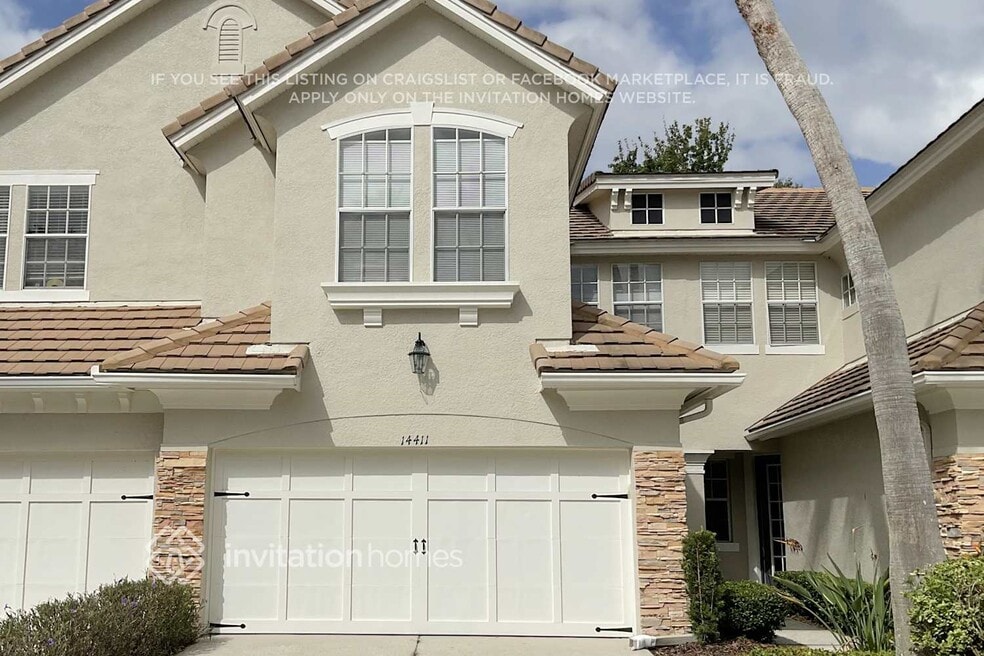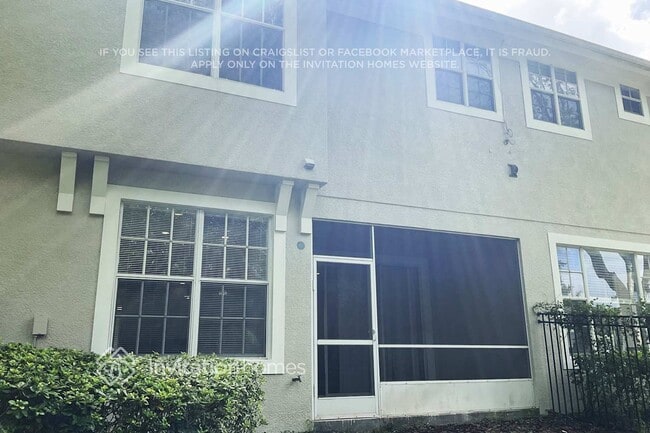About This Home
Lease this home and get more from Invitation Homes professional property management. This home comes fully loaded with quality amenities, must-have services, high-end tech and ProCare® professional maintenance. Your estimated total monthly payment is $2939.90. That covers your base rent, $2795.00 + our required services designed to make your life easier: Air Filter Delivery Fee ($9.95), Internet & Media ($85), Smart Home with video doorbell ($40), and Utility Billing Service Fee ($9.95). Base rent varies based on selected lease term.
Loving where you live is easy when you have a house like this. Tailor the living space to support the things you value. Bring your unique flair to this spacious floor plan made ready to accommodate your lifestyle. Quality is the first word that jumps to mind when you walk through this house's lovely entryway and set foot on the hardwood flooring. Enjoy preparing meals in a finished kitchen. Stainless steel appliances, premium cabinetry and granite countertops gives you a worry-free cooking space worthy of you. Welcome to your own little corner of the outdoors. This backyard comes complete with a sunroom and offers plenty of space to set up a grill, lounge chairs or the new playhouse you finally have space for. Apply online today!
At Invitation Homes, we offer pet-friendly, yard-having homes for lease with Smart Home technology in awesome neighborhoods across the country. Live in a great house without the headache and long-term commitment of owning. Discover your dream home with Invitation Homes.
Our Lease Easy bundle – which includes Smart Home, Air Filter Delivery, and Utilities Management – is a key part of your worry-free leasing lifestyle. These services are required by your lease at an additional monthly cost. Monthly fees for pets and pools may also apply.
Home Features and Amenities: Air Conditioning, Fenced Yard, Garage, Granite Countertops, Hardwood Floors, Long Lease Terms, Pet Friendly, Recessed Lighting, Smart Home, Stainless Steel Appliances, Tile, W/D Hookups, and professionally managed by Invitation Homes.
Invitation Homes is an equal housing lessor under the FHA. Applicable local, state and federal laws may apply. Additional terms and conditions apply. This listing is not an offer to rent. You must submit additional information including an application to rent and an application fee. All leasing information is believed to be accurate, but changes may have occurred since photographs were taken and square footage is estimated. See InvitationHomes website for more information.
Beware of scams: Employees of Invitation Homes will never ask you for your username and password. Invitation Homes does not advertise on Craigslist, Social Serve, etc. We own our homes; there are no private owners. All funds to lease with Invitation Homes are paid directly through our website, never through wire transfer or payment app like Zelle, Pay Pal, or Cash App.
For more info, please submit an inquiry for this home. Applications are subject to our qualification requirements. Additional terms and conditions apply. CONSENT TO CALLS & TEXT MESSAGING: By entering your contact information, you expressly consent to receive emails, calls, and text messages from Invitation Homes including by autodialer, prerecorded or artificial voice and including marketing communications. Msg & Data rates may apply. You also agree to our Terms of Use and our Privacy Policy.

Map
- 14416 Mirabelle Vista Cir
- 14441 Mirabelle Vista Cir
- 14522 Mirabelle Vista Cir
- 14542 Mirabelle Vista Cir
- 14545 Mirabelle Vista Cir
- 14539 Mirabelle Vista Cir
- 11918 Mandevilla Ct
- 14605 Chatsworth Manor Cir
- 14746 San Marsala Ct
- 14809 Tudor Chase Dr
- 11541 Fountainhead Dr
- 14610 Mondavi Ct
- 14617 Galt Lake Dr
- 14605 Canopy Dr
- 14677 Canopy Dr
- 12510 Sparkleberry Rd
- 12029 Mountbatten Dr
- 12524 Leatherleaf Dr
- 12510 Loquat Way
- 14167 Stilton St
- 14446 Mirabelle Vista Cir
- 14467 Mirabelle Vista Cir
- 12517 Blazing Star Dr
- 12516 Leatherleaf Dr
- 14030 Waterville Cir
- 14215 Waterville Cir
- 14123 Stilton St
- 11521 Innfields Dr
- 11539 Cypress Reserve Dr
- 12065 Tuscany Bay Dr
- 11121 Windsor Pl Cir
- 11068 Windsor Place Cir
- 11317 Cypress Reserve Dr
- 11818 Easthampton Dr
- 10108 Lake Julia Cir Unit ID1053156P
- 12201 Lexington Park Dr
- 11935 Middlebury Dr
- 16219 Turnbury Oak Dr
- 11918 Keating Dr
- 10604 Drayton Ct

