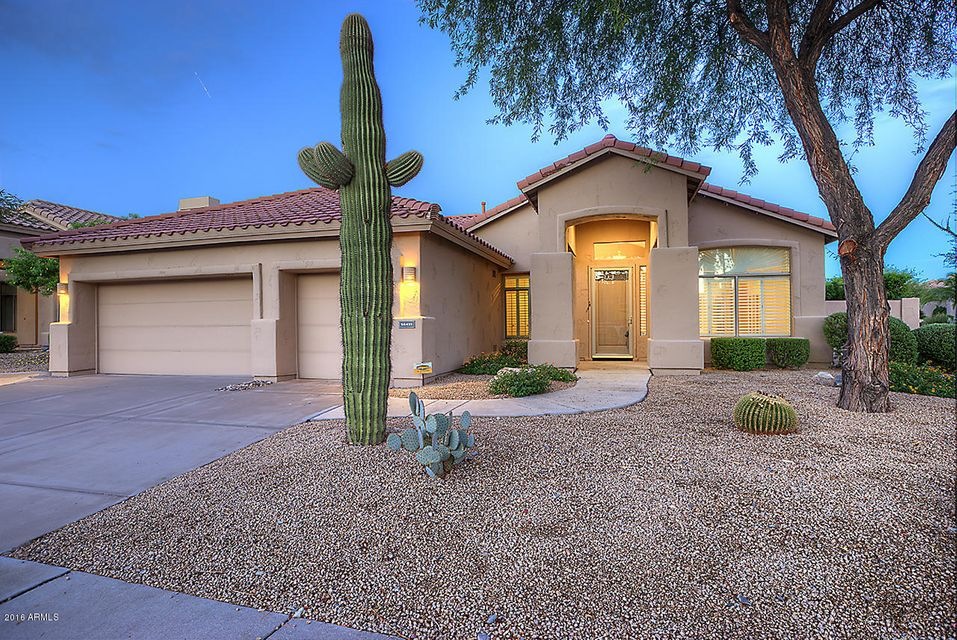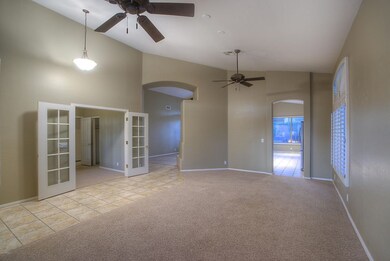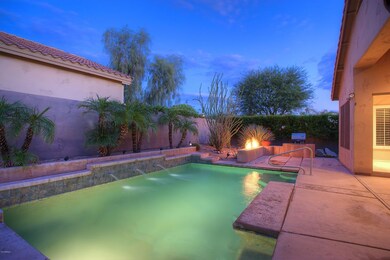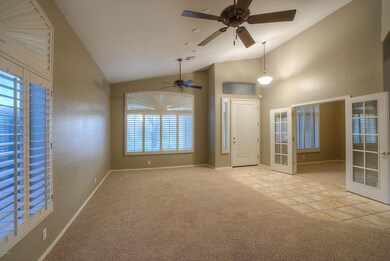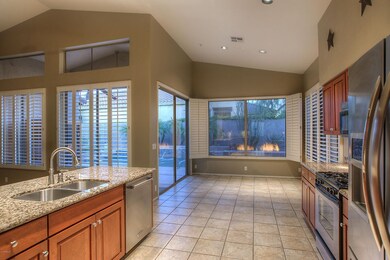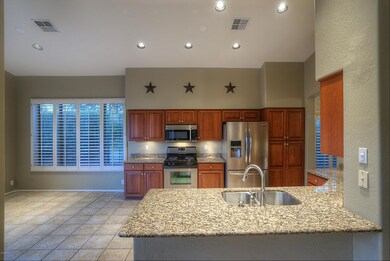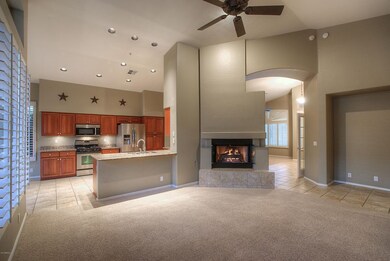
14411 N 98th Place Scottsdale, AZ 85260
Horizons NeighborhoodHighlights
- Play Pool
- Mountain View
- Outdoor Fireplace
- Redfield Elementary School Rated A
- Vaulted Ceiling
- Santa Barbara Architecture
About This Home
As of October 2016Upgraded and remodeled backyard with 9` gas fire pit and built in gas bbq. Private heated pool & sauna. remodeled kitchen with granite and cherry cabinets. New dishwasher, washer & dryer (less than 1 yr old). Remodeled and upgraded baths. Jacuzzi in master, custom shower. 3 car garage, cieling fans throughout. Vaulted ceilings. 4 flat screen TV monitors stay with property. One mile from Scottsdale Aquatic Center & Horizon Park. Priced at June 2016 appraised value. On MLS lockbox. Vacant.
Last Agent to Sell the Property
HomeSmart License #SA531178000 Listed on: 09/23/2016

Co-Listed By
Mary Ferro
HomeSmart License #SA544469000
Home Details
Home Type
- Single Family
Est. Annual Taxes
- $2,747
Year Built
- Built in 1994
Lot Details
- 7,874 Sq Ft Lot
- Desert faces the front and back of the property
- Block Wall Fence
- Corner Lot
- Sprinklers on Timer
Parking
- 3 Car Direct Access Garage
- Garage Door Opener
Home Design
- Designed by MONTERREY HOMES Architects
- Santa Barbara Architecture
- Wood Frame Construction
- Tile Roof
- Stucco
Interior Spaces
- 2,370 Sq Ft Home
- 1-Story Property
- Vaulted Ceiling
- Ceiling Fan
- Gas Fireplace
- Double Pane Windows
- Solar Screens
- Family Room with Fireplace
- Living Room with Fireplace
- Mountain Views
Kitchen
- Eat-In Kitchen
- Breakfast Bar
- Gas Cooktop
- Built-In Microwave
- Dishwasher
- Granite Countertops
Flooring
- Carpet
- Tile
Bedrooms and Bathrooms
- 4 Bedrooms
- Walk-In Closet
- Remodeled Bathroom
- Primary Bathroom is a Full Bathroom
- 3 Bathrooms
- Dual Vanity Sinks in Primary Bathroom
- Hydromassage or Jetted Bathtub
- Bathtub With Separate Shower Stall
Laundry
- Laundry in unit
- Dryer
- Washer
Home Security
- Security System Owned
- Fire Sprinkler System
Accessible Home Design
- Accessible Hallway
- No Interior Steps
- Raised Toilet
- Hard or Low Nap Flooring
Pool
- Play Pool
- Pool Pump
Outdoor Features
- Covered patio or porch
- Outdoor Fireplace
- Fire Pit
- Built-In Barbecue
Schools
- Redfield Elementary School
- Desert Canyon Middle School
- Desert Mountain High School
Utilities
- Refrigerated Cooling System
- Zoned Heating
- Heating System Uses Natural Gas
- Water Softener
- High Speed Internet
- Cable TV Available
Community Details
- Property has a Home Owners Association
- Amcor Association, Phone Number (480) 948-5860
- Built by Monterrey
- Costa Verde Subdivision
Listing and Financial Details
- Tax Lot 93
- Assessor Parcel Number 217-16-806
Ownership History
Purchase Details
Home Financials for this Owner
Home Financials are based on the most recent Mortgage that was taken out on this home.Purchase Details
Purchase Details
Purchase Details
Purchase Details
Home Financials for this Owner
Home Financials are based on the most recent Mortgage that was taken out on this home.Purchase Details
Similar Homes in Scottsdale, AZ
Home Values in the Area
Average Home Value in this Area
Purchase History
| Date | Type | Sale Price | Title Company |
|---|---|---|---|
| Cash Sale Deed | $480,000 | First American Title Ins Co | |
| Interfamily Deed Transfer | -- | None Available | |
| Interfamily Deed Transfer | -- | First American Title Ins Co | |
| Cash Sale Deed | $630,500 | First American Title Ins Co | |
| Interfamily Deed Transfer | -- | First American Title Ins Co | |
| Cash Sale Deed | $525,000 | First American Title Ins Co | |
| Corporate Deed | $178,518 | First American Title | |
| Corporate Deed | -- | First American Title | |
| Cash Sale Deed | $43,479 | First American Title |
Mortgage History
| Date | Status | Loan Amount | Loan Type |
|---|---|---|---|
| Previous Owner | $340,000 | New Conventional | |
| Previous Owner | $400,000 | Credit Line Revolving | |
| Previous Owner | $80,800 | Unknown | |
| Previous Owner | $50,000 | New Conventional |
Property History
| Date | Event | Price | Change | Sq Ft Price |
|---|---|---|---|---|
| 08/07/2025 08/07/25 | For Sale | $945,000 | +96.9% | $399 / Sq Ft |
| 10/07/2016 10/07/16 | Sold | $480,000 | -1.0% | $203 / Sq Ft |
| 09/24/2016 09/24/16 | Pending | -- | -- | -- |
| 09/23/2016 09/23/16 | For Sale | $485,000 | -- | $205 / Sq Ft |
Tax History Compared to Growth
Tax History
| Year | Tax Paid | Tax Assessment Tax Assessment Total Assessment is a certain percentage of the fair market value that is determined by local assessors to be the total taxable value of land and additions on the property. | Land | Improvement |
|---|---|---|---|---|
| 2025 | $3,115 | $54,315 | -- | -- |
| 2024 | $3,052 | $51,729 | -- | -- |
| 2023 | $3,052 | $64,860 | $12,970 | $51,890 |
| 2022 | $2,909 | $50,400 | $10,080 | $40,320 |
| 2021 | $3,153 | $46,370 | $9,270 | $37,100 |
| 2020 | $3,125 | $44,730 | $8,940 | $35,790 |
| 2019 | $3,036 | $42,930 | $8,580 | $34,350 |
| 2018 | $2,968 | $40,680 | $8,130 | $32,550 |
| 2017 | $2,802 | $40,570 | $8,110 | $32,460 |
| 2016 | $2,730 | $39,250 | $7,850 | $31,400 |
| 2015 | $2,640 | $37,370 | $7,470 | $29,900 |
Agents Affiliated with this Home
-

Seller's Agent in 2025
Dale Pavlicek
Coldwell Banker Realty
(602) 570-6300
3 in this area
82 Total Sales
-
N
Seller's Agent in 2016
Nikolaus Tendler
HomeSmart
(480) 443-7400
-
M
Seller Co-Listing Agent in 2016
Mary Ferro
HomeSmart
Map
Source: Arizona Regional Multiple Listing Service (ARMLS)
MLS Number: 5501269
APN: 217-16-806
- 14452 N 98th Place
- 14518 N 99th St
- 14577 N 99th St
- 10052 E Gelding Dr
- 9938 E Gray Rd Unit 7
- 9706 E Sheena Dr
- 9631 E Palm Ridge Dr
- 9555 E Raintree Dr Unit 1055
- 9555 E Raintree Dr Unit 2061
- 9555 E Raintree Dr Unit 1018
- 15095 N Thompson Peak Pkwy Unit 2115
- 15095 N Thompson Peak Pkwy Unit 1036
- 15095 N Thompson Peak Pkwy Unit 1005
- 9455 E Raintree Dr Unit 1025
- 15148 N 100th Place
- 10160 E Conieson Rd
- 9550 E Thunderbird Rd Unit 155
- 15151 N 100th Way
- 10179 E Camelot Ct
- 15050 N Thompson Peak Pkwy Unit 2033
