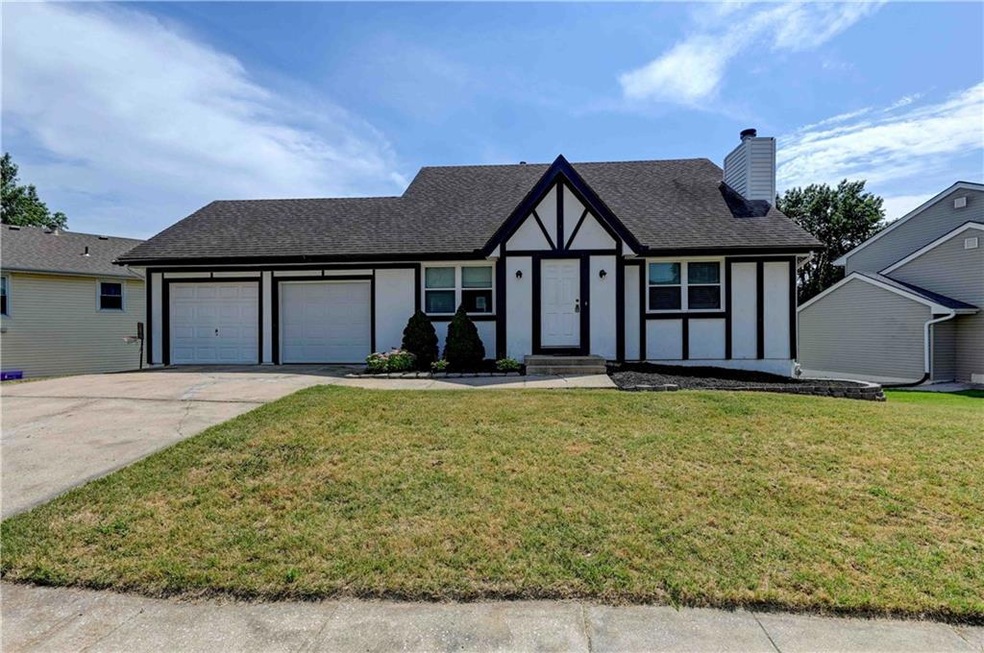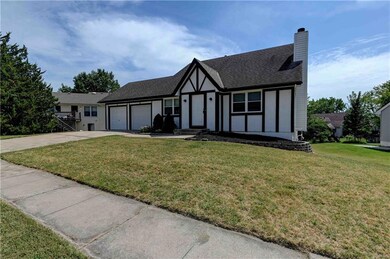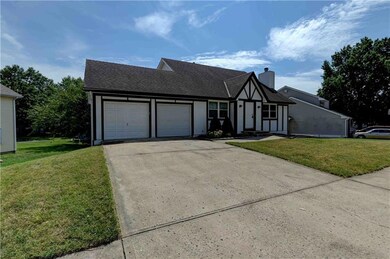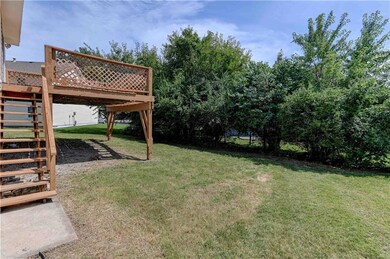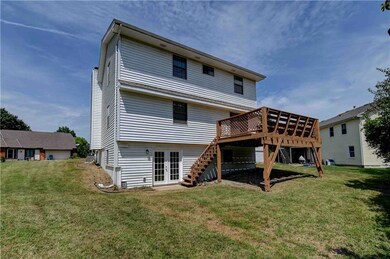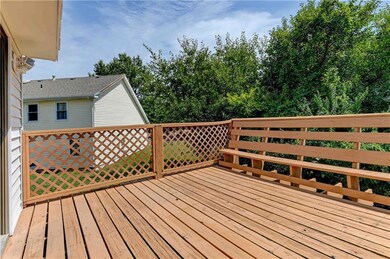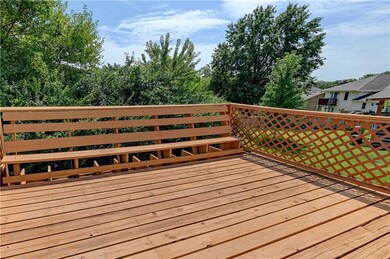
14411 Wilshire Cir Grandview, MO 64030
Highlights
- Deck
- Wood Flooring
- 2 Car Attached Garage
- Traditional Architecture
- Formal Dining Room
- Walk-In Closet
About This Home
As of October 2024Sought After River Oaks Subdivision. This 1.5 Story home has been updated and Reay to Move in. Primary Bedroom on the main level. 3 bedrooms and 3 full bathrooms. Finished lower-level walkout. The kitchen has deck access to enjoy the fall nights. 2 car garage. Great Highway Access. Welcome Home.
Last Agent to Sell the Property
Greater Kansas City Realty Brokerage Phone: 913-232-9252 License #SP00235737 Listed on: 08/30/2024
Home Details
Home Type
- Single Family
Est. Annual Taxes
- $3,381
Year Built
- Built in 1986
Lot Details
- 8,195 Sq Ft Lot
- Many Trees
HOA Fees
- $15 Monthly HOA Fees
Parking
- 2 Car Attached Garage
- Front Facing Garage
Home Design
- Traditional Architecture
- Frame Construction
- Wood Shingle Roof
- Vinyl Siding
Interior Spaces
- 1.5-Story Property
- Ceiling Fan
- Self Contained Fireplace Unit Or Insert
- Fireplace With Gas Starter
- Great Room with Fireplace
- Living Room
- Formal Dining Room
- Fire and Smoke Detector
Kitchen
- Built-In Electric Oven
- Recirculated Exhaust Fan
- Dishwasher
- Disposal
Flooring
- Wood
- Parquet
- Carpet
Bedrooms and Bathrooms
- 3 Bedrooms
- Walk-In Closet
Finished Basement
- Walk-Out Basement
- Laundry in Basement
Additional Features
- Deck
- City Lot
- Forced Air Heating and Cooling System
Community Details
- Association fees include trash
- River Oaks South Association
- River Oaks Subdivision
Listing and Financial Details
- Exclusions: All
- Assessor Parcel Number 67-640-03-02-00-0-00-000
- $0 special tax assessment
Ownership History
Purchase Details
Home Financials for this Owner
Home Financials are based on the most recent Mortgage that was taken out on this home.Purchase Details
Home Financials for this Owner
Home Financials are based on the most recent Mortgage that was taken out on this home.Purchase Details
Home Financials for this Owner
Home Financials are based on the most recent Mortgage that was taken out on this home.Purchase Details
Purchase Details
Home Financials for this Owner
Home Financials are based on the most recent Mortgage that was taken out on this home.Similar Homes in the area
Home Values in the Area
Average Home Value in this Area
Purchase History
| Date | Type | Sale Price | Title Company |
|---|---|---|---|
| Warranty Deed | -- | Realtech Title | |
| Warranty Deed | -- | Chicago Title Co Llc | |
| Warranty Deed | -- | Stewart Title Of Kansas City | |
| Interfamily Deed Transfer | -- | -- | |
| Warranty Deed | -- | Old Republic Title |
Mortgage History
| Date | Status | Loan Amount | Loan Type |
|---|---|---|---|
| Open | $254,210 | FHA | |
| Previous Owner | $30,000 | Credit Line Revolving | |
| Previous Owner | $97,600 | Future Advance Clause Open End Mortgage | |
| Previous Owner | $97,600 | New Conventional | |
| Previous Owner | $113,500 | New Conventional | |
| Previous Owner | $112,800 | New Conventional | |
| Previous Owner | $111,000 | Purchase Money Mortgage | |
| Previous Owner | $72,200 | Purchase Money Mortgage |
Property History
| Date | Event | Price | Change | Sq Ft Price |
|---|---|---|---|---|
| 10/30/2024 10/30/24 | Sold | -- | -- | -- |
| 10/07/2024 10/07/24 | Pending | -- | -- | -- |
| 08/30/2024 08/30/24 | For Sale | $258,900 | +26.3% | $122 / Sq Ft |
| 10/12/2021 10/12/21 | Sold | -- | -- | -- |
| 09/20/2021 09/20/21 | Pending | -- | -- | -- |
| 09/13/2021 09/13/21 | For Sale | $205,000 | -- | $97 / Sq Ft |
Tax History Compared to Growth
Tax History
| Year | Tax Paid | Tax Assessment Tax Assessment Total Assessment is a certain percentage of the fair market value that is determined by local assessors to be the total taxable value of land and additions on the property. | Land | Improvement |
|---|---|---|---|---|
| 2024 | $3,381 | $42,302 | $5,905 | $36,397 |
| 2023 | $3,381 | $42,301 | $4,134 | $38,167 |
| 2022 | $2,447 | $28,500 | $4,674 | $23,826 |
| 2021 | $2,445 | $28,500 | $4,674 | $23,826 |
| 2020 | $2,201 | $27,181 | $4,674 | $22,507 |
| 2019 | $2,123 | $27,181 | $4,674 | $22,507 |
| 2018 | $1,602 | $19,084 | $2,696 | $16,388 |
| 2017 | $1,602 | $19,084 | $2,696 | $16,388 |
| 2016 | $1,540 | $17,973 | $3,347 | $14,626 |
| 2014 | $1,532 | $17,620 | $3,281 | $14,339 |
Agents Affiliated with this Home
-
A
Seller's Agent in 2024
Adam Massey
Greater Kansas City Realty
-
L
Buyer's Agent in 2024
Lexi Cook
Keller Williams Realty Partners Inc.
-
J
Seller's Agent in 2021
Julie Hendrix
Keller Williams Platinum Prtnr
-
M
Buyer's Agent in 2021
Marquon Woods
ReeceNichols - Lees Summit
Map
Source: Heartland MLS
MLS Number: 2507539
APN: 67-640-03-02-00-0-00-000
- 14401 Craig Ave
- 6811 E 143rd St
- 14613 Craig Ave
- 7004 E 143rd St
- 14324 Richmond Ave
- 14140 Saint Andrews Dr
- 14341 Overhill Ave
- 14124 Saint Andrews Dr
- 6705 E 140th Place
- 6204 E 147th Terrace
- 14213 S Haven Rd
- 14121 S Haven Rd
- 6418 E 150th St
- 6206 E 140th Terrace
- 14033 Dornoch St
- 6302 E 148 Terrace
- 14006 Dunoon St
- 14051 Dunbar Ct
- 6105 E 148th Terrace
- 13801 Lowell Ave
