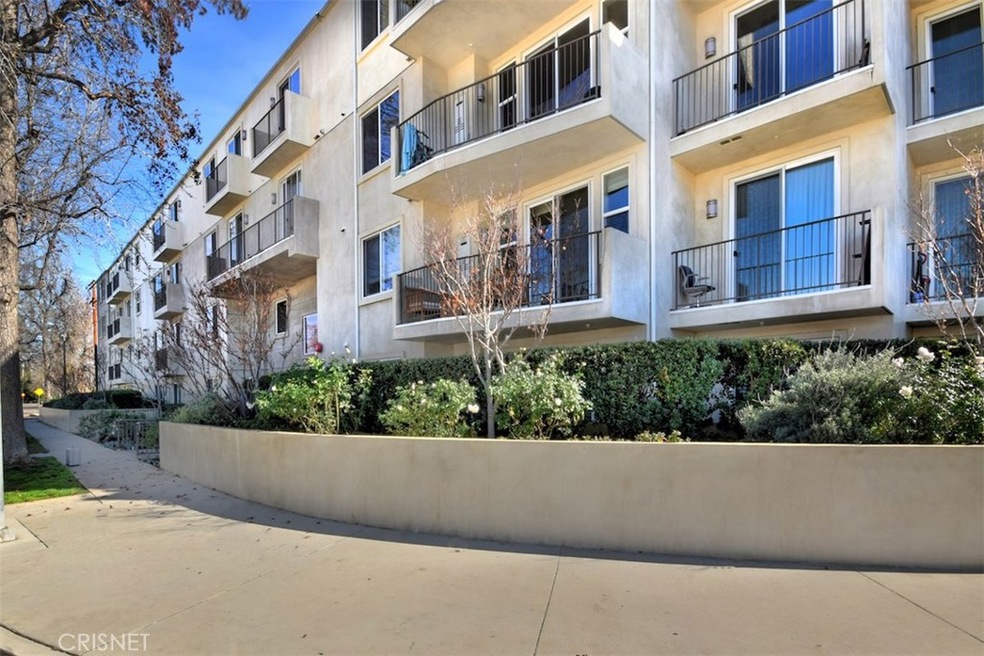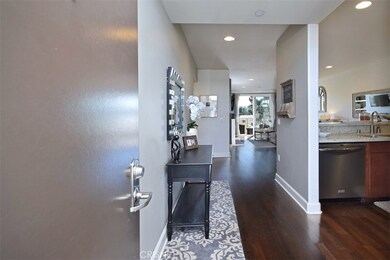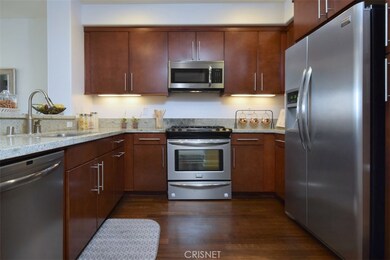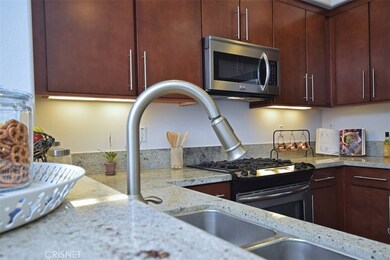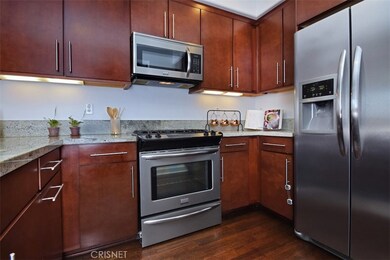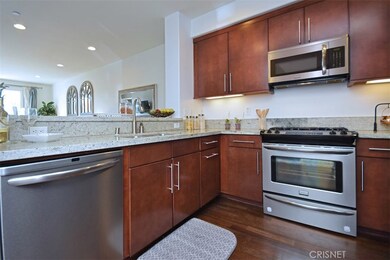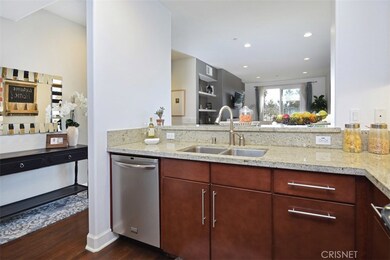
14412 Killion St Unit 405 Sherman Oaks, CA 91401
Highlights
- Fitness Center
- No Units Above
- City Lights View
- Chandler Elementary Rated A-
- Primary Bedroom Suite
- 36,567 Sq Ft lot
About This Home
As of July 2024Stunning move in ready 3 bed / 2.5 bath one level top floor condo located on a tree-lined cul-de-sac in Sherman Oaks. Built in 2009, with an inviting open floor plan, gourmet kitchen with granite counters, custom cabinetry, stainless steel Frigidaire appliances, and breakfast bar. Kitchen opens to living room with gas fireplace and balcony.
Huge master suite with a walk-in closet. The spa-like master bath has separate jetted tub and shower, double sinks and granite counters. Two additional bedrooms each have large closets and share a full bath with double sinks. Additional features include hardwood flooring in living and dining rooms, recessed lighting, in unit laundry closet with extra room for storage, and dual pane windows.
HOA dues of $315 per month include fitness room, recreation room with pool table, ping pong table and TV viewing area. Secure building with over 20 security cameras, two assigned parking spaces (tandem) and additional guest parking. HOA includes water, trash and earthquake insurance. Excellent location- close to shops, restaurants, and major freeways.
Last Agent to Sell the Property
Keller Williams Realty-Studio City License #01832306 Listed on: 03/15/2018

Property Details
Home Type
- Condominium
Est. Annual Taxes
- $8,717
Year Built
- Built in 2009 | Remodeled
Lot Details
- No Units Above
- Two or More Common Walls
- No Landscaping
HOA Fees
- $335 Monthly HOA Fees
Parking
- 2 Car Garage
- Parking Available
- Tandem Covered Parking
Home Design
- Contemporary Architecture
- Common Roof
Interior Spaces
- 1,576 Sq Ft Home
- Open Floorplan
- Recessed Lighting
- Double Pane Windows
- Family Room Off Kitchen
- Living Room with Fireplace
- City Lights Views
Kitchen
- Open to Family Room
- Eat-In Kitchen
- Breakfast Bar
- Gas Range
- Recirculated Exhaust Fan
- Microwave
- Ice Maker
- Dishwasher
- Granite Countertops
- Disposal
Flooring
- Wood
- Carpet
Bedrooms and Bathrooms
- 3 Main Level Bedrooms
- Primary Bedroom Suite
- Walk-In Closet
- Jack-and-Jill Bathroom
- Dual Vanity Sinks in Primary Bathroom
- Bathtub with Shower
- Separate Shower
- Exhaust Fan In Bathroom
Laundry
- Laundry Room
- Dryer
- Washer
Outdoor Features
- Living Room Balcony
- Exterior Lighting
Utilities
- Central Heating and Cooling System
Listing and Financial Details
- Earthquake Insurance Required
- Tax Lot 3
- Tax Tract Number 37478
- Assessor Parcel Number 2245008208
Community Details
Overview
- 45 Units
- 14412 Killion Condos HOA, Phone Number (818) 956-6008
Amenities
- Recreation Room
Recreation
- Fitness Center
Ownership History
Purchase Details
Home Financials for this Owner
Home Financials are based on the most recent Mortgage that was taken out on this home.Purchase Details
Purchase Details
Home Financials for this Owner
Home Financials are based on the most recent Mortgage that was taken out on this home.Purchase Details
Home Financials for this Owner
Home Financials are based on the most recent Mortgage that was taken out on this home.Purchase Details
Home Financials for this Owner
Home Financials are based on the most recent Mortgage that was taken out on this home.Similar Homes in Sherman Oaks, CA
Home Values in the Area
Average Home Value in this Area
Purchase History
| Date | Type | Sale Price | Title Company |
|---|---|---|---|
| Grant Deed | $840,000 | Stewart Title Of California In | |
| Interfamily Deed Transfer | -- | None Available | |
| Grant Deed | $643,500 | First American Title Company | |
| Grant Deed | $479,000 | Lawyers Title | |
| Grant Deed | $400,000 | Chicago Title |
Mortgage History
| Date | Status | Loan Amount | Loan Type |
|---|---|---|---|
| Open | $598,290 | New Conventional | |
| Previous Owner | $514,800 | New Conventional | |
| Previous Owner | $383,200 | New Conventional | |
| Previous Owner | $389,860 | FHA | |
| Previous Owner | $2,320,000 | Unknown | |
| Previous Owner | $2,300,000 | Unknown |
Property History
| Date | Event | Price | Change | Sq Ft Price |
|---|---|---|---|---|
| 07/30/2024 07/30/24 | Sold | $840,000 | 0.0% | $560 / Sq Ft |
| 06/14/2024 06/14/24 | For Sale | $840,000 | +30.5% | $560 / Sq Ft |
| 05/08/2018 05/08/18 | Sold | $643,500 | -0.2% | $408 / Sq Ft |
| 03/28/2018 03/28/18 | Pending | -- | -- | -- |
| 03/15/2018 03/15/18 | For Sale | $645,000 | +34.7% | $409 / Sq Ft |
| 06/20/2014 06/20/14 | Sold | $479,000 | -2.2% | $304 / Sq Ft |
| 05/22/2014 05/22/14 | Pending | -- | -- | -- |
| 05/04/2014 05/04/14 | For Sale | $489,950 | -- | $311 / Sq Ft |
Tax History Compared to Growth
Tax History
| Year | Tax Paid | Tax Assessment Tax Assessment Total Assessment is a certain percentage of the fair market value that is determined by local assessors to be the total taxable value of land and additions on the property. | Land | Improvement |
|---|---|---|---|---|
| 2025 | $8,717 | $840,000 | $537,300 | $302,700 |
| 2024 | $8,717 | $717,831 | $463,050 | $254,781 |
| 2023 | $8,546 | $703,757 | $453,971 | $249,786 |
| 2022 | $8,141 | $689,959 | $445,070 | $244,889 |
| 2021 | $8,036 | $676,432 | $436,344 | $240,088 |
| 2020 | $8,116 | $669,497 | $431,870 | $237,627 |
| 2019 | $7,790 | $656,370 | $423,402 | $232,968 |
| 2018 | $6,323 | $516,056 | $301,015 | $215,041 |
| 2016 | $6,035 | $496,019 | $289,327 | $206,692 |
| 2015 | $5,947 | $488,570 | $284,982 | $203,588 |
| 2014 | $5,127 | $409,852 | $245,604 | $164,248 |
Agents Affiliated with this Home
-

Seller's Agent in 2024
Adi Livyatan
Christie's Int. R.E SoCal
(818) 919-4060
6 in this area
120 Total Sales
-
S
Seller Co-Listing Agent in 2024
Shirli Depas
Compass
(310) 230-5478
1 in this area
10 Total Sales
-

Buyer's Agent in 2024
Karen Sandvig
Coldwell Banker Realty
(818) 941-7437
2 in this area
114 Total Sales
-

Seller's Agent in 2018
Susanna Nagy
Keller Williams Realty-Studio City
(818) 481-1602
18 in this area
111 Total Sales
-

Buyer's Agent in 2018
Tony Scarangello
Douglas Elliman of California, Inc.
(310) 346-4123
6 Total Sales
-
S
Seller's Agent in 2014
Scott Himelstein
Park Regency Realty
(818) 720-9922
124 Total Sales
Map
Source: California Regional Multiple Listing Service (CRMLS)
MLS Number: SR18057106
APN: 2245-008-208
- 14412 Killion St Unit 205
- 14346 Killion St
- 14347 Albers St Unit 207
- 5534 Sylmar Ave Unit 5
- 14330 Killion St
- 5420 Sylmar Ave Unit 117
- 5420 Sylmar Ave Unit 113
- 5316 Lennox Ave
- 5527 Calhoun Ave
- 5707 Tilden Ave
- 14535 Margate St Unit 12
- 5310 Circle Dr Unit 108
- 14560 Clark St Unit 213
- 14560 Clark St Unit 202
- 14560 Clark St Unit 215
- 14253 Collins St
- 14308 Miranda St
- 5235 Sylmar Ave
- 5725 Katherine Ave
- 5229 Lennox Ave
