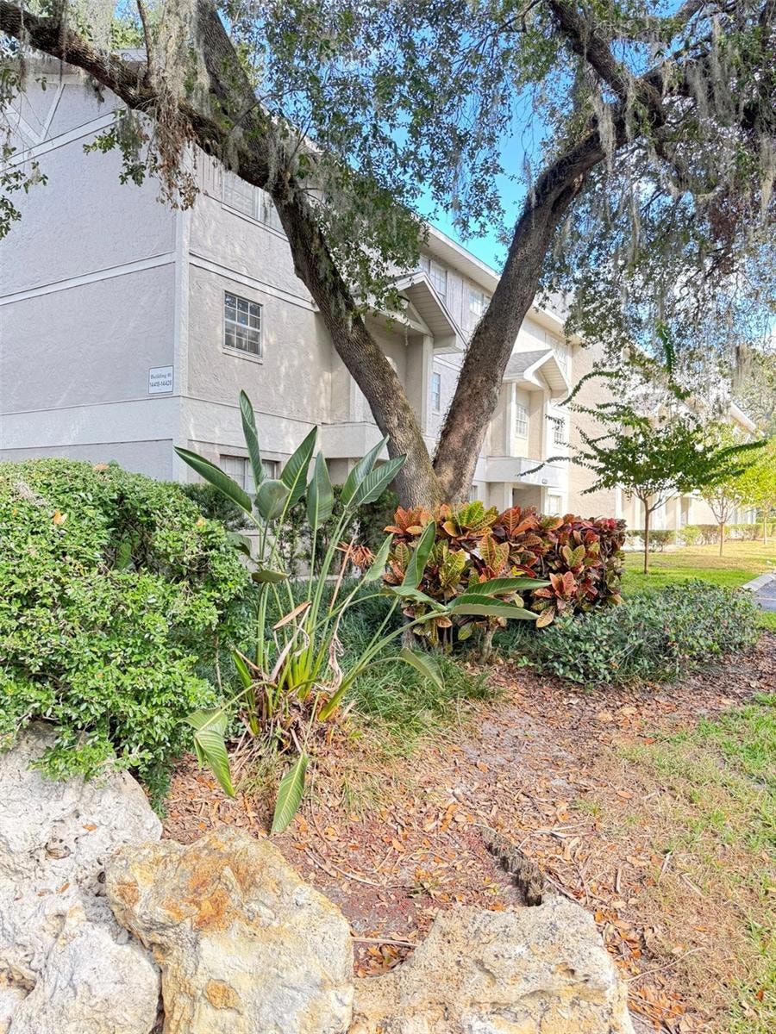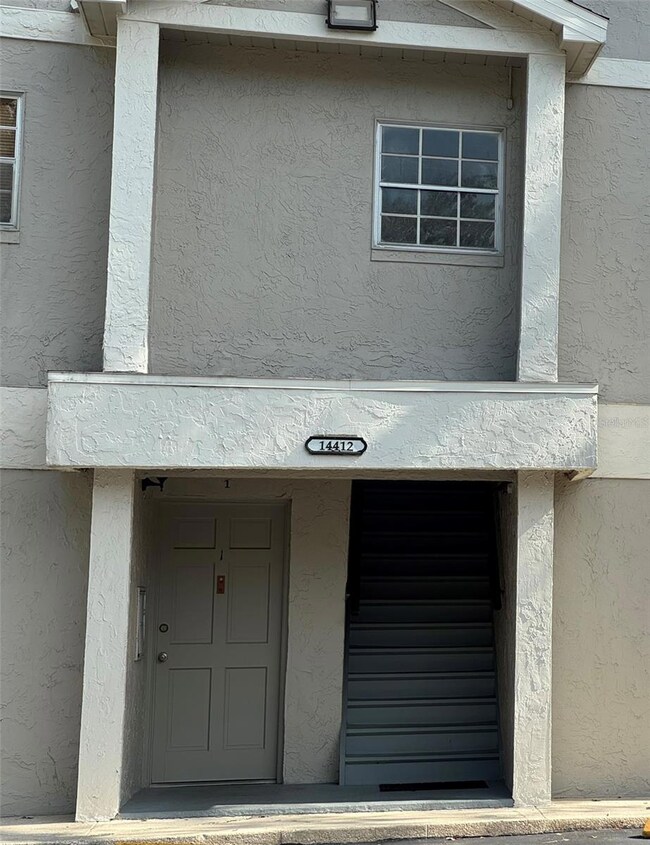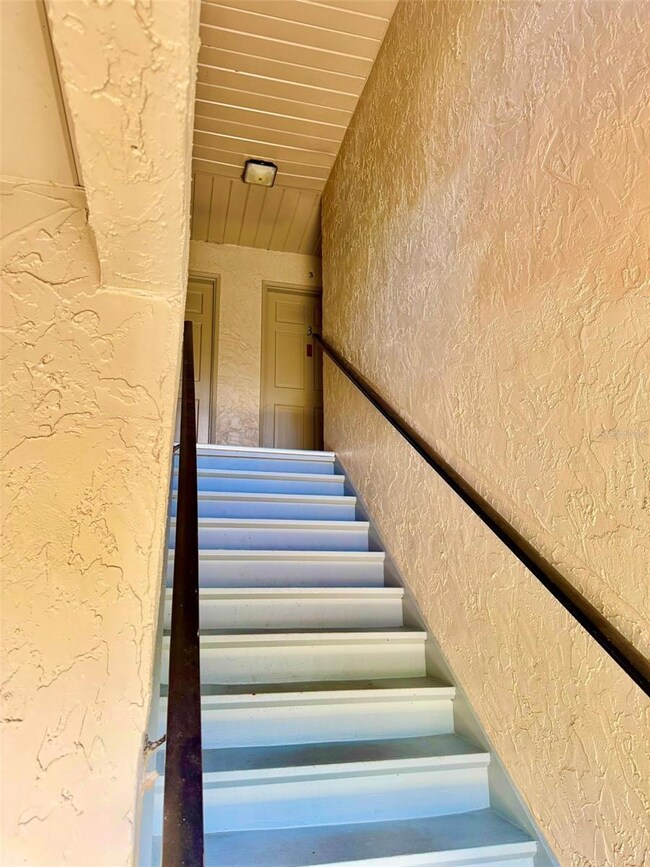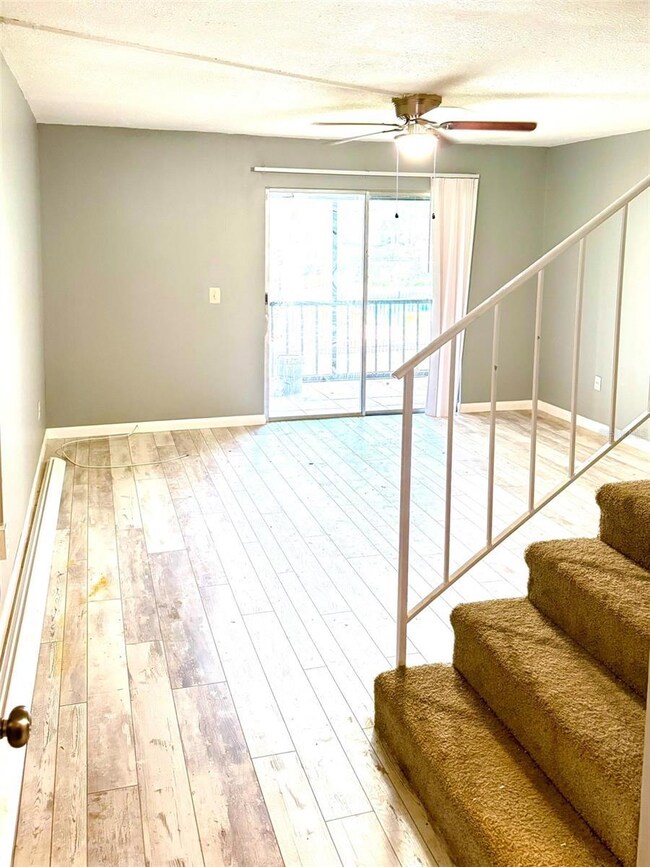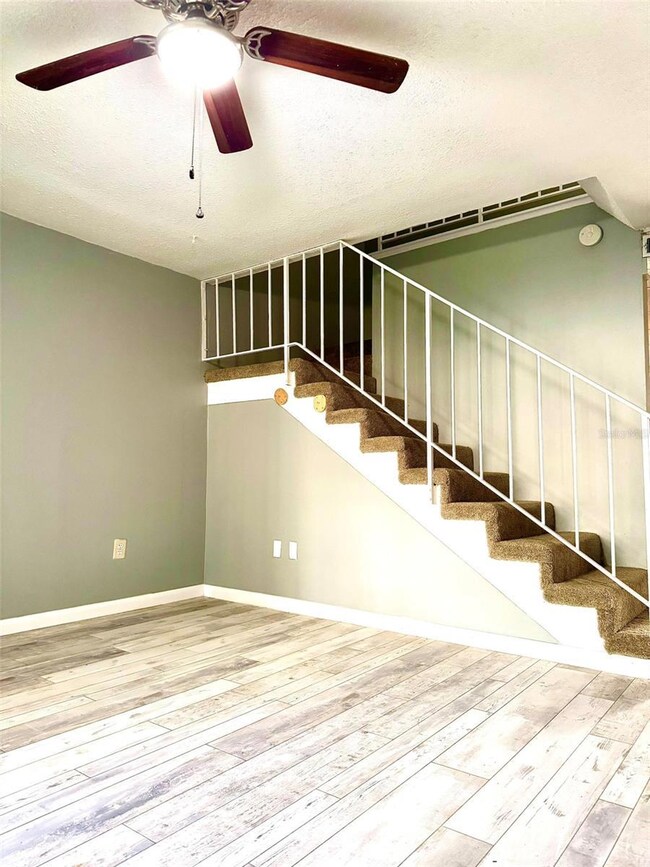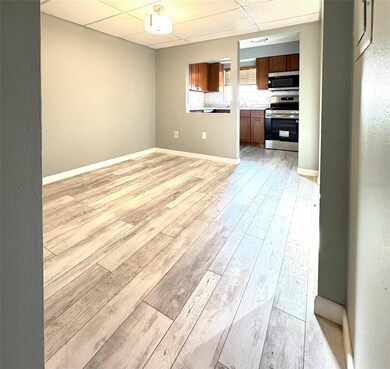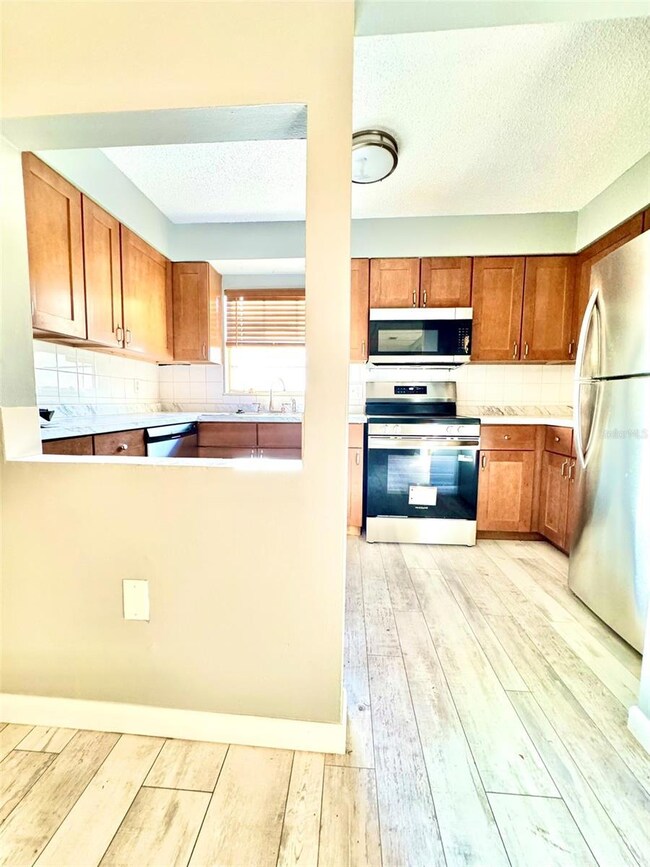Highlights
- Gated Community
- View of Trees or Woods
- Solid Surface Countertops
- Benito Middle School Rated A-
- Clubhouse
- Community Pool
About This Home
Newly remodeled and spacious 2BR/1.5BA two-story condo in Bavarian Village, just minutes from USF. This freshly painted unit features stylish upgrades throughout, including brand new sink, flooring, a large eat-in kitchen with brand-new stainless steel appliances and marble-finished countertops. The open living area includes a convenient guest restroom, and both floors offer screened balconies overlooking the pool - perfect for enjoying your morning coffee. Generously sized bedrooms come with double closets, plus in-unit laundry with washer and dryer, and extra storage. Located on the USF Bull Runner shuttle route and close to Advent Health, VA Medical Center, MOSI, Busch Gardens, and major highways. Water, garbage, and one assigned parking spot included. Small pets allowed. No smoking or vaping. HOA approval required with credit and background check. Minimum 600 credit score, no evictions, and monthly income of $5,400+ required - no exceptions.
Listing Agent
CENTURY 21 BEGGINS ENTERPRISES Brokerage Phone: 813-658-2121 License #3545837 Listed on: 11/26/2025

Condo Details
Home Type
- Condominium
Est. Annual Taxes
- $1,534
Year Built
- Built in 1977
Property Views
- Woods
- Pool
Home Design
- Entry on the 2nd floor
Interior Spaces
- 1,098 Sq Ft Home
- 2-Story Property
- Ceiling Fan
- Blinds
- Sliding Doors
- Living Room
- Breakfast Room
- Storage Room
- Inside Utility
Kitchen
- Eat-In Kitchen
- Range
- Microwave
- Dishwasher
- Solid Surface Countertops
- Disposal
Flooring
- Carpet
- Luxury Vinyl Tile
Bedrooms and Bathrooms
- 2 Bedrooms
- Primary Bedroom Upstairs
Laundry
- Laundry Room
- Laundry Located Outside
- Dryer
- Washer
Home Security
Parking
- Ground Level Parking
- Guest Parking
- Assigned Parking
Outdoor Features
- Balcony
- Covered Patio or Porch
Schools
- Mosi Elementary School
- Benito Middle School
- Wharton High School
Utilities
- Central Heating and Cooling System
- Thermostat
- Electric Water Heater
- Cable TV Available
Listing and Financial Details
- Residential Lease
- Security Deposit $875
- Property Available on 12/16/25
- The owner pays for grounds care, management, pest control, pool maintenance, sewer, trash collection, water
- 12-Month Minimum Lease Term
- $50 Application Fee
- Assessor Parcel Number U-04-28-19-1EW-000002-00213.0
Community Details
Overview
- Property has a Home Owners Association
- Jonah Association, Phone Number (813) 968-5665
- Bavarian Village Ph I Condo Subdivision
Amenities
- Clubhouse
Recreation
- Community Pool
Pet Policy
- Pets up to 20 lbs
- Pet Size Limit
- $300 Pet Fee
- Dogs and Cats Allowed
- Breed Restrictions
Security
- Gated Community
- Fire and Smoke Detector
Map
Source: Stellar MLS
MLS Number: TB8451728
APN: U-04-28-19-1EW-000002-00213.0
- 14430 Reuter Strasse Cir Unit 906
- 14323 Hanging Moss Cir Unit 102
- 14317 Hanging Moss Cir Unit 202
- 14415 Hanging Moss Cir Unit 102
- 4208 Winding Moss Trail Unit 102
- 4447 Vieux Carre Cir
- 4405 Vieux Carre Cir Unit 46
- 4471 Vieux Carre Cir Unit 4471
- 4411 Shady Terrace Ln Unit 105
- 4411 Shady Terrace Ln Unit 114
- 4411 Shady Terrace Ln Unit 308
- 14219 Shadow Moss Ln Unit 102
- 13905 Lazy Oak Dr
- 4031 Tumble Wood Trail Unit 204
- 4031 Tumble Wood Trail Unit 203
- 4111 Ashford Green Place Unit 203
- 4005 Tumble Wood Trail Unit 202
- 4033 Dream Oak Place Unit 202
- 4013 Dream Oak Place Unit 202
- 4004 Dream Oak Place Unit 102
- 14416 Reuter Strasse Cir Unit 209
- 14312 Hanging Moss Cir Unit 101
- 14325 Hanging Moss Cir Unit 102
- 14319 Hanging Moss Cir Unit 101
- 14419 Hanging Moss Cir Unit 101
- 14138 Monterey Pines Dr
- 14417 Hellenic Dr
- 14502 Valor Cir
- 4512 Blue Tee Ct
- 14606 N 42nd St Unit 123
- 14608 N 43rd St
- 14202 N 42nd St
- 4411 Shady Terrace Ln Unit 308
- 14555 Bruce B Downs Blvd
- 14500 N 46th St
- 14618 N 43rd St
- 4404 Oak Harbor Dr Unit 42
- 14627 Grenadine Dr
- 4031 Tumble Wood Trail Unit 104
- 14107 Mossy Glen Ln Unit 102
