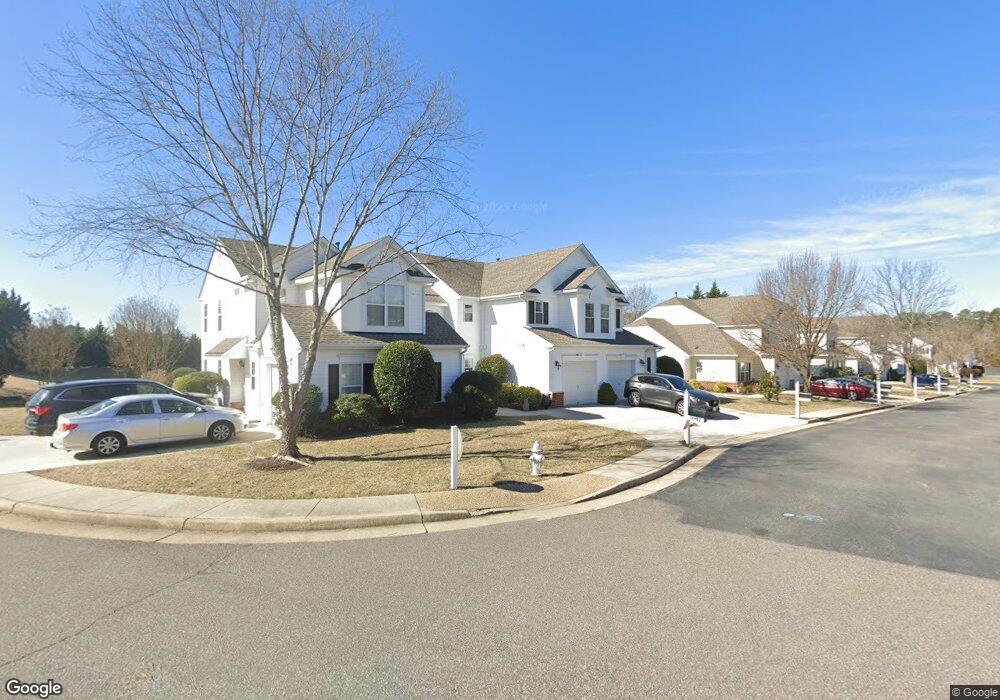14413 Duckridge Ct Midlothian, VA 23112
Estimated Value: $378,000 - $409,000
3
Beds
3
Baths
1,553
Sq Ft
$255/Sq Ft
Est. Value
About This Home
This home is located at 14413 Duckridge Ct, Midlothian, VA 23112 and is currently estimated at $396,715, approximately $255 per square foot. 14413 Duckridge Ct is a home located in Chesterfield County with nearby schools including Clover Hill Elementary School, Swift Creek Middle, and Clover Hill High.
Ownership History
Date
Name
Owned For
Owner Type
Purchase Details
Closed on
Jul 24, 2017
Sold by
Hamilton Helen M and Walker David
Bought by
Morris Todd and Morris Carrie
Current Estimated Value
Home Financials for this Owner
Home Financials are based on the most recent Mortgage that was taken out on this home.
Original Mortgage
$180,000
Outstanding Balance
$149,632
Interest Rate
3.91%
Mortgage Type
New Conventional
Estimated Equity
$247,083
Purchase Details
Closed on
Sep 18, 2009
Sold by
Hamilton Helen M
Bought by
Waler David and Hamilton Helen M
Purchase Details
Closed on
Jul 12, 2002
Sold by
Federal National Mortg Assoc
Bought by
Walker David L
Purchase Details
Closed on
Mar 11, 2002
Sold by
Walker David L
Bought by
Federal National Mortgage Association
Purchase Details
Closed on
Jun 28, 2001
Sold by
Smith Evelyn L
Bought by
Walker David L
Home Financials for this Owner
Home Financials are based on the most recent Mortgage that was taken out on this home.
Original Mortgage
$134,955
Interest Rate
7.14%
Mortgage Type
New Conventional
Create a Home Valuation Report for This Property
The Home Valuation Report is an in-depth analysis detailing your home's value as well as a comparison with similar homes in the area
Home Values in the Area
Average Home Value in this Area
Purchase History
| Date | Buyer | Sale Price | Title Company |
|---|---|---|---|
| Morris Todd | $245,000 | Attorney | |
| Waler David | -- | -- | |
| Walker David L | $146,000 | -- | |
| Federal National Mortgage Association | $141,000 | -- | |
| Walker David L | $149,950 | -- |
Source: Public Records
Mortgage History
| Date | Status | Borrower | Loan Amount |
|---|---|---|---|
| Open | Morris Todd | $180,000 | |
| Previous Owner | Walker David L | $134,955 |
Source: Public Records
Tax History Compared to Growth
Tax History
| Year | Tax Paid | Tax Assessment Tax Assessment Total Assessment is a certain percentage of the fair market value that is determined by local assessors to be the total taxable value of land and additions on the property. | Land | Improvement |
|---|---|---|---|---|
| 2025 | $3,118 | $349,500 | $60,000 | $289,500 |
| 2024 | $3,118 | $320,000 | $58,000 | $262,000 |
| 2023 | $2,827 | $310,700 | $56,000 | $254,700 |
| 2022 | $2,710 | $294,600 | $54,000 | $240,600 |
| 2021 | $2,472 | $259,400 | $52,000 | $207,400 |
| 2020 | $2,407 | $253,400 | $52,000 | $201,400 |
| 2019 | $2,295 | $241,600 | $51,000 | $190,600 |
| 2018 | $2,217 | $233,400 | $50,000 | $183,400 |
| 2017 | $2,225 | $231,800 | $50,000 | $181,800 |
| 2016 | $2,113 | $220,100 | $50,000 | $170,100 |
| 2015 | $2,117 | $220,500 | $50,000 | $170,500 |
| 2014 | $1,872 | $195,000 | $45,000 | $150,000 |
Source: Public Records
Map
Nearby Homes
- 14301 Lookout Point Rd
- 318 Water Pointe Ln
- 16118 Deltic Ln
- 9213 Moldova Rd
- 16112 Deltic Ln
- 14712 Boyces Cove Dr
- 7400 Hancock Towns Ct
- 7402 Hancock Towns Ct Unit M-5
- 14479 Hancock Towns Dr
- 7410 Hancock Towns Ct Unit M-1
- 14435 Hancock Towns Dr
- 14431 Hancock Towns Dr
- 14423 Hancock Towns Dr
- 7396 Norwood Pond Place
- 14631 Hancock Towns Dr Unit N6
- 14637 Hancock Towns Dr Unit P-1
- 14639 Hancock Towns Dr
- 14639 Hancock Towns Dr Unit P-2
- 14641 Hancock Towns Dr Unit P-3
- 14641 Hancock Towns Dr
- 14413 Duckridge Ct Unit 14413
- 14413 Duckridge Ct
- 14407 Duckridge Ct
- 14425 Duckridge Ct
- 14401 Duckridge Ct
- 14401 Duckridge Ct Unit 14401
- 14433 Duckridge Ct
- 14433 Duckridge Ct Unit 14433
- 14433 Duckridge Ct
- 14437 Duckridge Ct
- 14437 Duckridge Ct
- 14412 Duckridge Ct
- 14418 Duckridge Ct
- 14424 Duckridge Ct
- 14443 Duckridge Ct
- 14443 Duckridge Ct Unit N/A
- 14443 Duckridge Ct
- 14449 Duckridge Ct
- 14449 Duckridge Terrace
- 14443 Duckridge Terrace Unit 20
