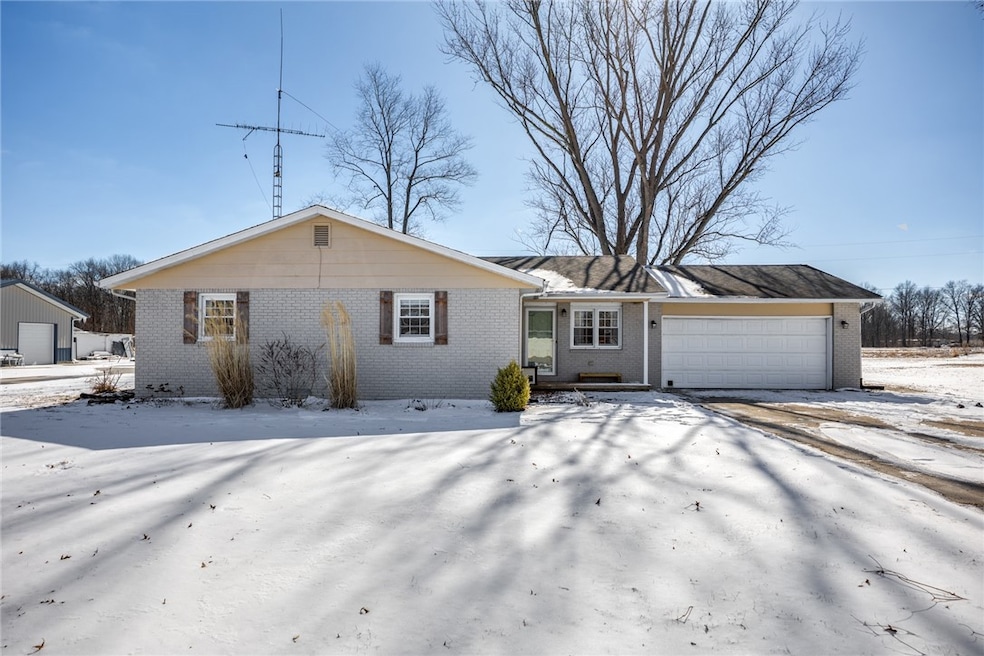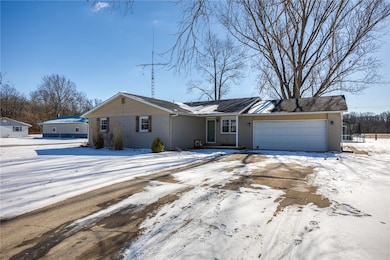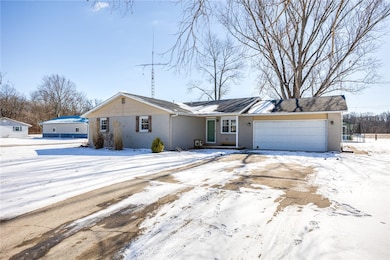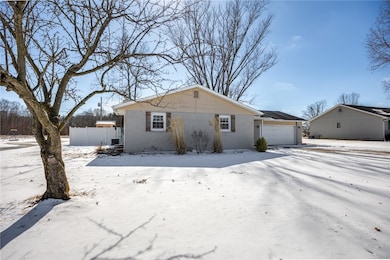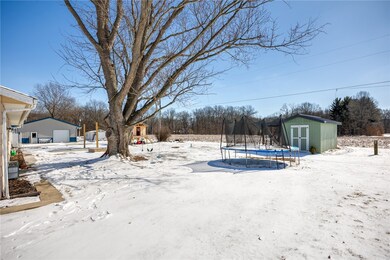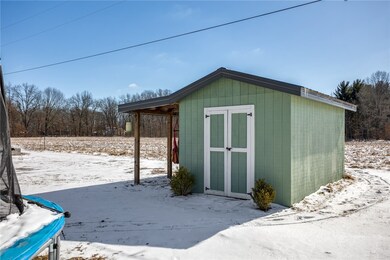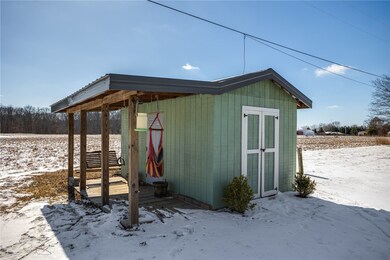
14413 E Persimmon Ave Effingham, IL 62401
Highlights
- Front Porch
- Shed
- Central Air
- Patio
- En-Suite Primary Bedroom
- 1-Story Property
About This Home
As of April 2025Discover this beautifully updated and well-maintained ranch home located in the Richmond Hills Subdivision. This residence offers four bedrooms and an office. The living room features an electric fireplace and has space for a TV above it. It seamlessly flows into the dining area and kitchen, which includes a large walk-in pantry. The master bedroom boasts an ensuite bathroom for added convenience. The fourth bedroom, office, and laundry room are situated in the west wing, separate from the other three bedrooms.
HVAC 2011, Washer/Dryer 2020, Roof 2016, Stove 2016, Refrigerator 2016, Microwave 2025.
Awning to cover back patio stays with home also!
Last Agent to Sell the Property
RE/MAX Key Advantage License #475162306 Listed on: 02/21/2025

Home Details
Home Type
- Single Family
Est. Annual Taxes
- $2,327
Year Built
- Built in 1978
Lot Details
- 0.31 Acre Lot
Home Design
- Brick Exterior Construction
- Shingle Roof
- Masonite
Interior Spaces
- 1,728 Sq Ft Home
- 1-Story Property
- Family Room with Fireplace
Kitchen
- Range
- Microwave
- Dishwasher
- Disposal
Bedrooms and Bathrooms
- 4 Bedrooms
- En-Suite Primary Bedroom
- 2 Full Bathrooms
Laundry
- Laundry on main level
- Dryer
- Washer
Basement
- Sump Pump
- Crawl Space
Outdoor Features
- Patio
- Shed
- Front Porch
Utilities
- Central Air
- Heat Pump System
- Electric Water Heater
- Septic Tank
Community Details
- Richmond Hills Sub Subdivision
Listing and Financial Details
- Assessor Parcel Number 1410211017
Ownership History
Purchase Details
Home Financials for this Owner
Home Financials are based on the most recent Mortgage that was taken out on this home.Purchase Details
Home Financials for this Owner
Home Financials are based on the most recent Mortgage that was taken out on this home.Purchase Details
Home Financials for this Owner
Home Financials are based on the most recent Mortgage that was taken out on this home.Similar Homes in Effingham, IL
Home Values in the Area
Average Home Value in this Area
Purchase History
| Date | Type | Sale Price | Title Company |
|---|---|---|---|
| Warranty Deed | $129,000 | None Available | |
| Warranty Deed | -- | None Available | |
| Warranty Deed | $105,000 | None Available |
Mortgage History
| Date | Status | Loan Amount | Loan Type |
|---|---|---|---|
| Open | $103,600 | New Conventional | |
| Previous Owner | $118,550 | New Conventional | |
| Previous Owner | $107,556 | New Conventional | |
| Previous Owner | $18,000 | Future Advance Clause Open End Mortgage |
Property History
| Date | Event | Price | Change | Sq Ft Price |
|---|---|---|---|---|
| 04/18/2025 04/18/25 | Sold | $210,000 | -4.5% | $122 / Sq Ft |
| 03/04/2025 03/04/25 | Pending | -- | -- | -- |
| 02/21/2025 02/21/25 | For Sale | $219,900 | +69.8% | $127 / Sq Ft |
| 01/29/2016 01/29/16 | Sold | $129,500 | -0.3% | $87 / Sq Ft |
| 12/21/2015 12/21/15 | Pending | -- | -- | -- |
| 12/14/2015 12/14/15 | For Sale | $129,900 | -- | $88 / Sq Ft |
Tax History Compared to Growth
Tax History
| Year | Tax Paid | Tax Assessment Tax Assessment Total Assessment is a certain percentage of the fair market value that is determined by local assessors to be the total taxable value of land and additions on the property. | Land | Improvement |
|---|---|---|---|---|
| 2023 | $2,327 | $48,560 | $2,730 | $45,830 |
| 2022 | $2,145 | $44,140 | $2,480 | $41,660 |
| 2021 | $2,177 | $44,580 | $2,500 | $42,080 |
| 2020 | $2,110 | $43,120 | $2,420 | $40,700 |
| 2019 | $2,039 | $41,860 | $2,350 | $39,510 |
| 2018 | $1,970 | $40,250 | $2,260 | $37,990 |
| 2017 | $1,933 | $39,070 | $2,190 | $36,880 |
| 2016 | $1,874 | $37,570 | $2,110 | $35,460 |
| 2015 | -- | $36,830 | $2,070 | $34,760 |
| 2014 | -- | $35,810 | $2,060 | $33,750 |
| 2013 | -- | $35,810 | $2,060 | $33,750 |
| 2012 | -- | $35,460 | $2,040 | $33,420 |
Agents Affiliated with this Home
-
Keith Hartman

Seller's Agent in 2025
Keith Hartman
RE/MAX
(217) 821-7333
315 Total Sales
-
Courtney Kidd

Seller's Agent in 2016
Courtney Kidd
RE/MAX
(217) 821-5047
52 Total Sales
Map
Source: Central Illinois Board of REALTORS®
MLS Number: 6249676
APN: 1410211017
- 8434 N Meadowview Rd
- 14055 Southtown Dr
- 14169 E Dutch Ln
- 13489 E State Highway 37
- 107 Elmwood Dr
- 100 Chaparral St
- 12441 E 1000th Ave
- 102 Davis Dr
- 305 W Main St
- 15690 E 1100th Ave
- 31 Easy Breeze
- 206 W Jaycee Ave
- 10967 E 700th Ave
- 000 E 700th Ave
- 200 W Shadyside Dr
- 10965 E 700th Ave
- 4669 N Us-45
- 2104 S Sycamore St
- 504 A&B E Hendelmeyer Ave Unit B
- 5446 N 1700th St
