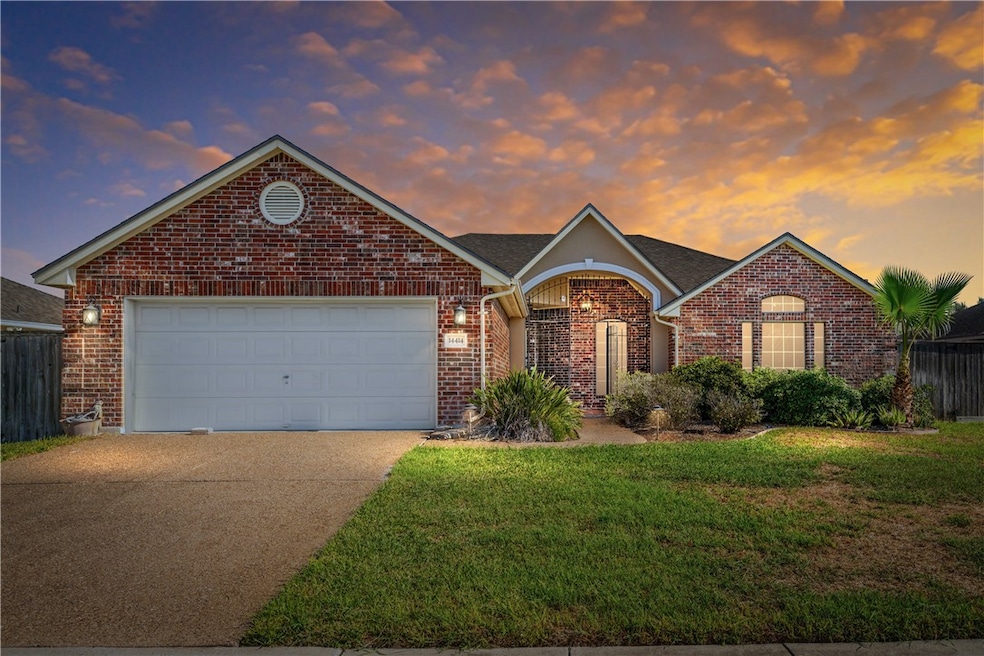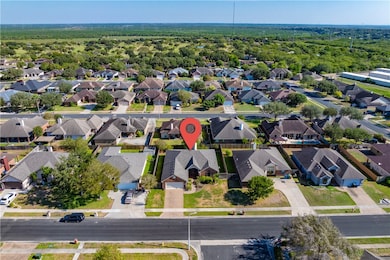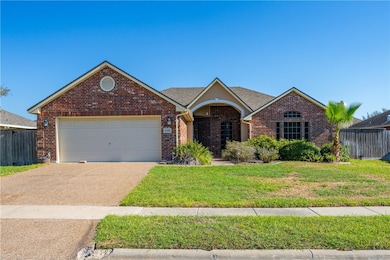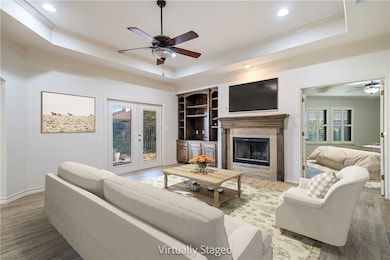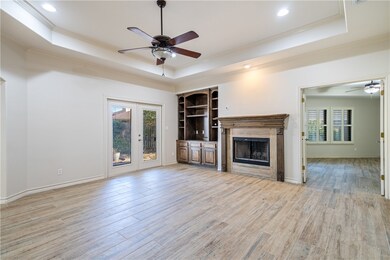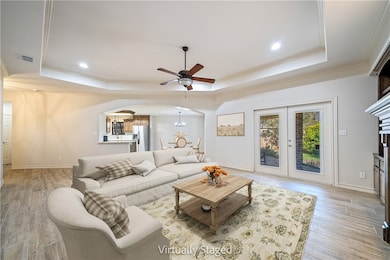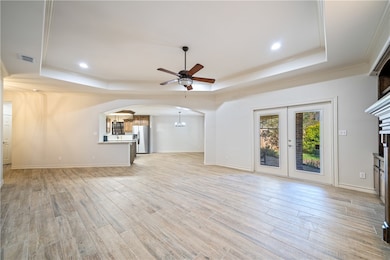14414 Chantilly Dr Corpus Christi, TX 78410
Calallen NeighborhoodEstimated payment $2,143/month
Highlights
- Open Floorplan
- No HOA
- Plantation Shutters
- Calallen Middle School Rated A-
- Covered Patio or Porch
- 2 Car Attached Garage
About This Home
Move in ready, custom built home in New River Hills! Recent updates include: 9/2025 Windstorm Certified Roof, 10/2025 Water Heater, 10/2025 HVAC tune up. NEW wood-look tile flooring, paint throughout, refinished cabinetry, light fixtures, kitchen countertops and primary suite shower. Custom upgrades like plantation shutters elevate the home. Full inspection with repairs completed! This beautiful brick home has great curb appeal that includes landscaping and a tiled porch with a water fountain. Inside you'll find a generous entry way and utility areas that are thoughtfully tucked away so as not to interfere with the living spaces. Large living room with fireplace and built in storage. A beautiful archway leads to the updated kitchen which offers plenty of workspace and storage, and opens to the dining room for easy entertaining. Split layout features 3 bedrooms and 2 full baths. The primary suite is a retreat complete with French doors, a private patio, incredible closet space and an accessible bathroom with a gorgeous spa-like shower. The backyard has established native plants for easy maintenance and a large covered patio. No HOA, and just a quick golf cart ride away from River Hills Country Club and Golf Course. Calallen ISD. 20 minutes to downtown Corpus Christi and 15 to the airport! This home is a must see and is truly turn key!
Home Details
Home Type
- Single Family
Est. Annual Taxes
- $5,163
Year Built
- Built in 2006
Lot Details
- 7,919 Sq Ft Lot
- Wood Fence
- Interior Lot
- Sprinkler System
Parking
- 2 Car Attached Garage
Home Design
- Brick Exterior Construction
- Slab Foundation
- Shingle Roof
Interior Spaces
- 1,884 Sq Ft Home
- 1-Story Property
- Open Floorplan
- Wood Burning Fireplace
- Plantation Shutters
- Ceramic Tile Flooring
- Washer and Dryer Hookup
Kitchen
- Breakfast Bar
- Electric Oven or Range
- Range Hood
- Microwave
- Dishwasher
- Kitchen Island
- Disposal
Bedrooms and Bathrooms
- 3 Bedrooms
- Split Bedroom Floorplan
- 2 Full Bathrooms
Schools
- Wood River Elementary School
- Calallen Middle School
- Calallen High School
Additional Features
- Covered Patio or Porch
- Central Heating and Cooling System
Community Details
- No Home Owners Association
- New River Hills Subdivision
Listing and Financial Details
- Legal Lot and Block 12 / 4
Map
Home Values in the Area
Average Home Value in this Area
Tax History
| Year | Tax Paid | Tax Assessment Tax Assessment Total Assessment is a certain percentage of the fair market value that is determined by local assessors to be the total taxable value of land and additions on the property. | Land | Improvement |
|---|---|---|---|---|
| 2025 | $5,163 | $301,610 | $33,660 | $267,950 |
| 2024 | $6,827 | $289,717 | $33,660 | $256,057 |
| 2023 | $5,267 | $294,753 | $33,660 | $261,093 |
| 2022 | $6,901 | $269,276 | $33,660 | $235,616 |
| 2021 | $6,236 | $231,604 | $33,660 | $197,944 |
| 2020 | $5,968 | $216,069 | $33,660 | $182,409 |
| 2019 | $6,040 | $212,527 | $33,660 | $178,867 |
| 2018 | $5,792 | $209,101 | $33,660 | $175,441 |
| 2017 | $5,828 | $210,988 | $33,660 | $177,328 |
| 2016 | $5,628 | $203,730 | $33,660 | $170,070 |
| 2015 | $5,401 | $209,216 | $33,660 | $175,556 |
| 2014 | $5,401 | $195,388 | $33,660 | $161,728 |
Property History
| Date | Event | Price | List to Sale | Price per Sq Ft |
|---|---|---|---|---|
| 11/18/2025 11/18/25 | Pending | -- | -- | -- |
| 11/08/2025 11/08/25 | For Sale | $325,000 | -- | $173 / Sq Ft |
Purchase History
| Date | Type | Sale Price | Title Company |
|---|---|---|---|
| Warranty Deed | -- | -- | |
| Vendors Lien | -- | San Jacinto Title Services | |
| Warranty Deed | -- | San Jacinto Title Services |
Mortgage History
| Date | Status | Loan Amount | Loan Type |
|---|---|---|---|
| Previous Owner | $148,000 | Purchase Money Mortgage | |
| Previous Owner | $137,250 | Construction |
Source: South Texas MLS
MLS Number: 466945
APN: 200116932
- 4114 Cross River Dr
- 14618 Reagan Dr
- 14733 Red River Dr
- 4010 Moorhead Dr
- 4249 Clear Fork Dr
- 4025 Puget Sound Dr
- 14709 Attoyac Dr
- 4302 Spring Creek Dr
- 4318 Spring Creek Dr
- 4305 Lavaca River Ct
- 4042 River Walk Dr
- 14929 Red River Dr
- 14924 Sandy Creek Ct
- 13910 Riverway Dr
- 4318 Pecan Bayou Ct
- 4502 Thoreau Cir
- 4401 River Valley Unit 1002 Dr
- 4401 River Valley Dr Unit 1005
- 4401 River Valley Dr Unit 503
- 4401 River Valley Dr Unit 1003
