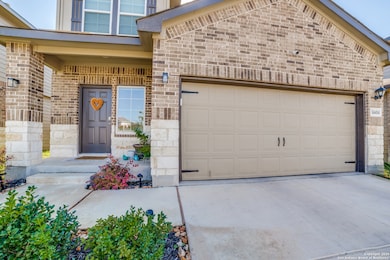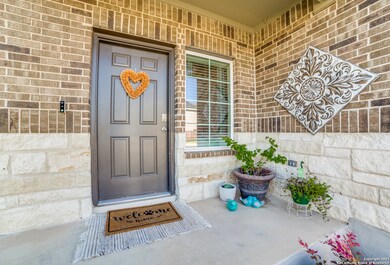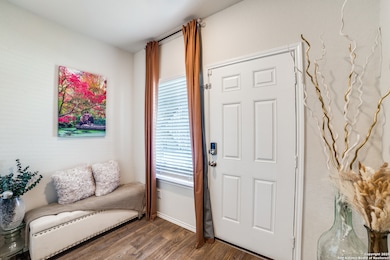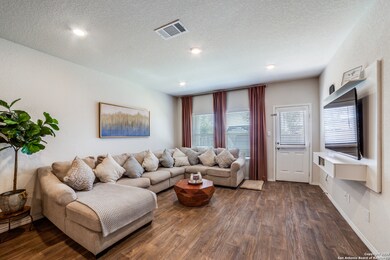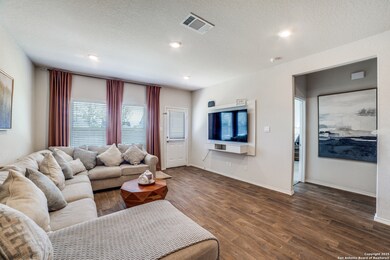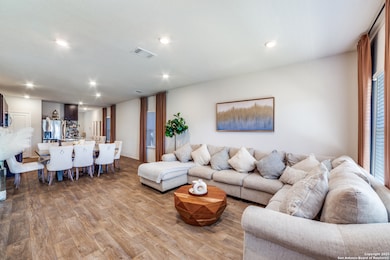14414 San Saba Falls San Antonio, TX 78253
Alamo Ranch NeighborhoodEstimated payment $2,531/month
Highlights
- Clubhouse
- Game Room
- Tennis Courts
- Cole Elementary School Rated A-
- Community Pool
- Walk-In Pantry
About This Home
***Open-Concept Living***: The gourmet kitchen, featuring granite countertops, and a breakfast bar, seamlessly flows into the dining area and spacious family room perfect for entertaining. Refrigerator does not convey. ***Convenient Layout***: The main level includes a powder bath and a secluded, private downstairs primary suite with an attractive ensuite bathroom featuring a walk-in shower, water closet, and a generous walk-in closet. ***Upstairs Retreat***: A versatile loft space greets you on the second floor, serving as an ideal entertainment or flex area. The remaining three secondary bedrooms and the second full bathroom, complete with a tub/shower separate, vanity, and soaking tub, are also located upstairs. ***Modern Comforts***: The home boasts sheet vinyl flooring in the entry, living room, and all wet areas, carpet in the bedrooms, and granite countertops in 2 of the bathrooms. It is energy efficient, central air unit, natural gas heating, double-pane windows, and a radiant barrier. ***Community & Lifestyle*** Enjoy the incredible amenities offered by the Riverstone at Westpointe HOA, which include a community pool, clubhouse, tennis court(s), playground, jogging trails, sports court, and more. SELLER FINANCING / WRAPAROUND OPTION ONLY
Listing Agent
Carolina Pachuca Vazquez
SK1 Properties, LLC Listed on: 11/10/2025
Home Details
Home Type
- Single Family
Est. Annual Taxes
- $7,824
Year Built
- Built in 2023
Lot Details
- 5,184 Sq Ft Lot
- Sprinkler System
HOA Fees
- $83 Monthly HOA Fees
Parking
- 2 Car Garage
Home Design
- Brick Exterior Construction
- Slab Foundation
- Composition Roof
Interior Spaces
- 2,178 Sq Ft Home
- Property has 2 Levels
- Window Treatments
- Combination Dining and Living Room
- Game Room
- Washer Hookup
Kitchen
- Walk-In Pantry
- Microwave
- Dishwasher
- Disposal
Flooring
- Carpet
- Vinyl
Bedrooms and Bathrooms
- 4 Bedrooms
- Soaking Tub
Schools
- Harlan High School
Utilities
- Central Heating and Cooling System
- Heating System Uses Natural Gas
Listing and Financial Details
- Legal Lot and Block 4 / 26
- Assessor Parcel Number 043881260040
- Seller Concessions Not Offered
Community Details
Overview
- $375 HOA Transfer Fee
- Riverstone At Westpointe HOA
- Built by DR Horton
- Riverstone At Westpoint Subdivision
- Mandatory home owners association
Amenities
- Community Barbecue Grill
- Clubhouse
Recreation
- Tennis Courts
- Community Basketball Court
- Volleyball Courts
- Sport Court
- Community Pool
- Park
- Trails
- Bike Trail
Map
Home Values in the Area
Average Home Value in this Area
Tax History
| Year | Tax Paid | Tax Assessment Tax Assessment Total Assessment is a certain percentage of the fair market value that is determined by local assessors to be the total taxable value of land and additions on the property. | Land | Improvement |
|---|---|---|---|---|
| 2025 | $6,280 | $329,000 | $67,780 | $261,220 |
| 2024 | $6,280 | $323,030 | $67,780 | $270,780 |
| 2023 | $6,280 | $47,500 | $47,500 | -- |
Property History
| Date | Event | Price | List to Sale | Price per Sq Ft | Prior Sale |
|---|---|---|---|---|---|
| 11/10/2025 11/10/25 | For Sale | $340,000 | +6.3% | $156 / Sq Ft | |
| 12/21/2023 12/21/23 | Sold | -- | -- | -- | View Prior Sale |
| 10/02/2023 10/02/23 | Price Changed | $319,950 | -5.1% | $147 / Sq Ft | |
| 06/07/2023 06/07/23 | For Sale | $337,000 | -- | $154 / Sq Ft |
Purchase History
| Date | Type | Sale Price | Title Company |
|---|---|---|---|
| Deed | -- | None Listed On Document |
Mortgage History
| Date | Status | Loan Amount | Loan Type |
|---|---|---|---|
| Open | $310,226 | FHA |
Source: San Antonio Board of REALTORS®
MLS Number: 1922864
APN: 04388-126-0040
- 4932 Taconite Pass
- 4810 Sulphur Trace
- 5326 Scoria Trail
- 13535 Valjean Ave
- 1723 La Grande Jatte
- 5262 Morgan Crescent
- 15023 Morgan View
- 15110 Brandy Glen
- 15007 Morgan View
- 15019 Morgan View
- 15011 Morgan View
- 6656 Brandy Path
- 15015 Morgan View
- 3925 Claret Cup
- 12610 Lost Maples
- 131 Broken Antler
- 12808 Tower Bridge
- 12811 Azalea Crossing
- 4203 Paddling Pass
- 3927 Deep River
- 4907 Taconite Pass
- 5307 Wichita Pike
- 5246 Scoria Trail
- 4932 Taconite Pass
- 6647 Brandy Path
- 7518 Boa Hollow
- 12606 Texas Gold
- 3222 Comal Springs
- 12819 Limestone Way
- 12931 Limestone Way
- 12443 Old Glory Ave
- 3434 Mentone Way
- 12518 Crockett Way
- 12915 Louberg Valley
- 2509 Pennilynn Way
- 13044 Louberg Valley
- 13107 Braxon Pass
- 4510 Jesse Bowman
- 3922 Retreat Run
- 12103 Carson Cove

