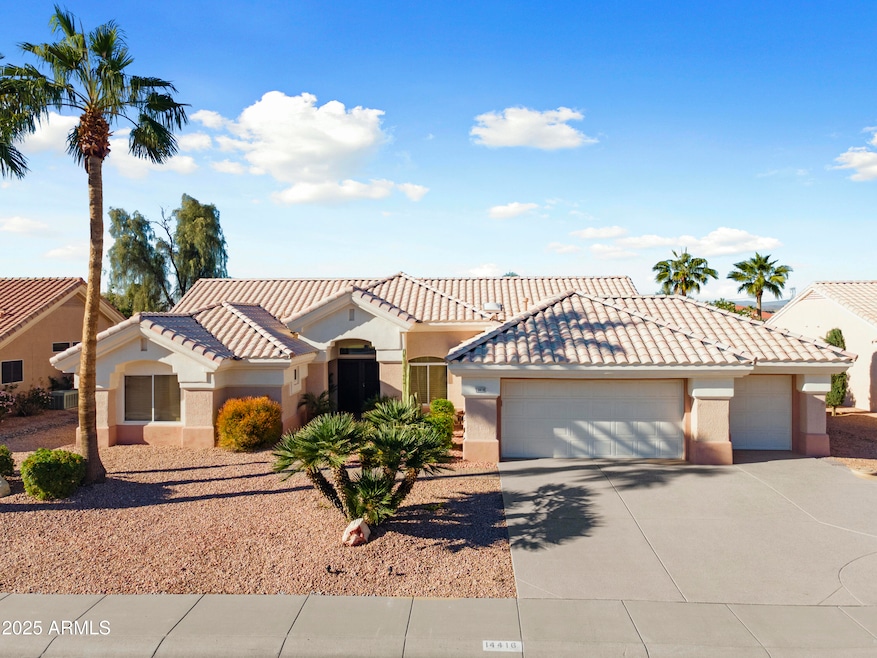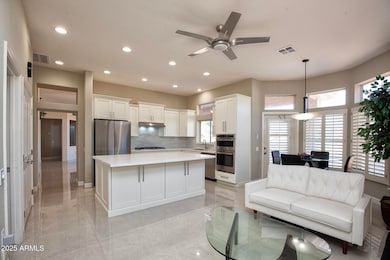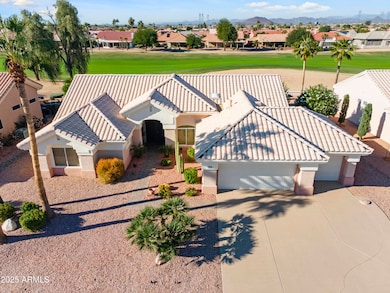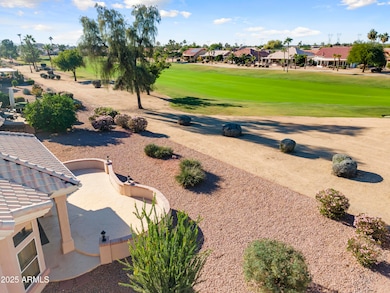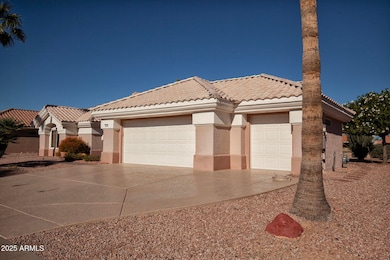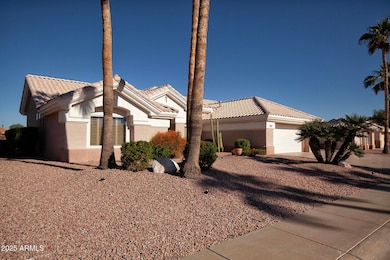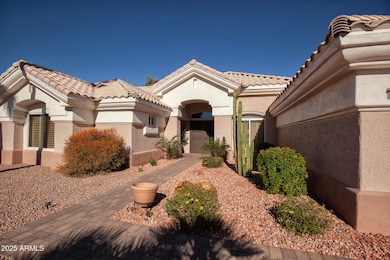14416 W Robertson Dr Sun City West, AZ 85375
Estimated payment $3,203/month
Highlights
- On Golf Course
- Community Cabanas
- Vaulted Ceiling
- Willow Canyon High School Rated A-
- Fitness Center
- Spanish Architecture
About This Home
This Beautiful & Recently Updated Golf Course Ventana Model will not Disappoint! Newer Roof Underlayment, Newer Exterior & Some Interior Paint, Newer Paver Front Walkway & Porch, Newer 2 Ft x 2 Ft Tile Flooring, Newer Bedroom Carpeting, Newer HVAC, Updated Kitchen & Updated Bathrooms. Home is located on the 4th Fairway of Deer Valley Golf Course & the recently Epoxy Coated Extended Back Patio faces North. 2 Owner Suites, Large Owner's Bath w/ a separate Jetted Tub & Shower, also a large Walk-In Closet. Newer Kitchen Cabinets, SS Appliances & Quartz Counter Tops & Island, and Washer & Dryer. 2 Car plus Golf Cart garage with Built-in Cabinets, recently Epoxy Coated Garage Floor & Driveway. Don't Wait to See this Home & Start Enjoying the Incredible Sun City West Lifestyle! Incredible Sun City West Lifestyle!
Home Details
Home Type
- Single Family
Est. Annual Taxes
- $3,776
Year Built
- Built in 1995
Lot Details
- 10,412 Sq Ft Lot
- On Golf Course
- Desert faces the front and back of the property
- Front and Back Yard Sprinklers
- Sprinklers on Timer
Parking
- 2.5 Car Direct Access Garage
- Garage Door Opener
- Golf Cart Garage
Home Design
- Designed by Del Webb Architects
- Spanish Architecture
- Roof Updated in 2022
- Wood Frame Construction
- Cellulose Insulation
- Tile Roof
- Stucco
Interior Spaces
- 1,881 Sq Ft Home
- 1-Story Property
- Central Vacuum
- Furnished
- Vaulted Ceiling
- Ceiling Fan
- Skylights
- Double Pane Windows
- Golf Course Views
Kitchen
- Kitchen Updated in 2023
- Eat-In Kitchen
- Breakfast Bar
- Built-In Electric Oven
- Gas Cooktop
- Built-In Microwave
- Kitchen Island
Flooring
- Floors Updated in 2023
- Carpet
- Tile
Bedrooms and Bathrooms
- 2 Bedrooms
- Bathroom Updated in 2023
- Primary Bathroom is a Full Bathroom
- 2.5 Bathrooms
- Dual Vanity Sinks in Primary Bathroom
- Easy To Use Faucet Levers
- Hydromassage or Jetted Bathtub
- Bathtub With Separate Shower Stall
Accessible Home Design
- Grab Bar In Bathroom
- Accessible Hallway
- Doors with lever handles
- Doors are 32 inches wide or more
- No Interior Steps
- Raised Toilet
- Hard or Low Nap Flooring
Outdoor Features
- Covered Patio or Porch
Schools
- Dysart Middle School
- Dysart High School
Utilities
- Ducts Professionally Air-Sealed
- Central Air
- Heating System Uses Natural Gas
- High Speed Internet
- Cable TV Available
Listing and Financial Details
- Tax Lot 316
- Assessor Parcel Number 232-26-316
Community Details
Overview
- No Home Owners Association
- Association fees include no fees
- Built by Del Webb
- Sun City West Unit 53 Subdivision, P2605 Floorplan
Amenities
- Recreation Room
Recreation
- Golf Course Community
- Tennis Courts
- Pickleball Courts
- Racquetball
- Fitness Center
- Community Cabanas
- Community Indoor Pool
- Heated Community Pool
- Fenced Community Pool
- Lap or Exercise Community Pool
- Community Spa
- Bike Trail
Map
Home Values in the Area
Average Home Value in this Area
Tax History
| Year | Tax Paid | Tax Assessment Tax Assessment Total Assessment is a certain percentage of the fair market value that is determined by local assessors to be the total taxable value of land and additions on the property. | Land | Improvement |
|---|---|---|---|---|
| 2025 | $3,856 | $37,799 | -- | -- |
| 2024 | $3,594 | $35,999 | -- | -- |
| 2023 | $3,594 | $40,860 | $8,170 | $32,690 |
| 2022 | $3,452 | $33,800 | $6,760 | $27,040 |
| 2021 | $3,579 | $31,630 | $6,320 | $25,310 |
| 2020 | $3,512 | $30,630 | $6,120 | $24,510 |
| 2019 | $3,424 | $28,350 | $5,670 | $22,680 |
| 2018 | $3,339 | $27,930 | $5,580 | $22,350 |
| 2017 | $3,205 | $26,770 | $5,350 | $21,420 |
| 2016 | $3,057 | $25,280 | $5,050 | $20,230 |
| 2015 | $2,829 | $24,110 | $4,820 | $19,290 |
Property History
| Date | Event | Price | List to Sale | Price per Sq Ft | Prior Sale |
|---|---|---|---|---|---|
| 11/09/2025 11/09/25 | For Sale | $549,000 | +5.6% | $292 / Sq Ft | |
| 01/10/2023 01/10/23 | Sold | $520,000 | -4.6% | $276 / Sq Ft | View Prior Sale |
| 12/04/2022 12/04/22 | Pending | -- | -- | -- | |
| 10/26/2022 10/26/22 | Price Changed | $545,000 | -6.8% | $290 / Sq Ft | |
| 06/22/2022 06/22/22 | Price Changed | $585,000 | -1.7% | $311 / Sq Ft | |
| 05/23/2022 05/23/22 | For Sale | $595,000 | +14.4% | $316 / Sq Ft | |
| 05/23/2022 05/23/22 | Off Market | $520,000 | -- | -- | |
| 05/21/2022 05/21/22 | For Sale | $595,000 | -- | $316 / Sq Ft |
Purchase History
| Date | Type | Sale Price | Title Company |
|---|---|---|---|
| Warranty Deed | $520,000 | Navi Title | |
| Interfamily Deed Transfer | -- | None Available | |
| Interfamily Deed Transfer | -- | -- | |
| Interfamily Deed Transfer | -- | -- | |
| Warranty Deed | $223,072 | Sun City Title Agency | |
| Warranty Deed | -- | Sun City Title Agency |
Source: Arizona Regional Multiple Listing Service (ARMLS)
MLS Number: 6945165
APN: 232-26-316
- 14418 W Gunsight Dr Unit 53
- 14317 W Robertson Dr
- 12656 W Country Club Trail
- 22319 N Desperado Dr
- 14429 W Wagon Wheel Dr
- 14332 W Dusty Trail Blvd
- 14525 W Corral Dr
- 22610 N Cabana Ln Unit 52
- 14529 W Corral Dr Unit 53
- 14514 W Las Brizas Ln
- 14209 W Territorial Ln
- 14207 W Gunsight Dr
- 14616 W Vía Manana
- 23105 N Drifter Way
- 14608 W Horizon Dr
- 23120 N Drifter Way
- 23219 N 145th Dr
- 14211 W Horizon Dr
- 23106 N 146th Ln
- 22309 N 147th Ln
- 14311 W Colt Ln
- 22520 N Vía de La Caballa
- 15051 W Deer Valley Dr
- 14122 W Parada Dr
- 15007 W White Horse Dr
- 15152 W Carbine Way
- 13758 W Sola Dr
- 15178 W Corral Dr
- 15007 W Heritage Dr
- 13755 W Nogales Dr
- 13714 W Caballero Dr
- 14643 W Sand Hills Rd
- 13706 W Parada Dr
- 14274 W Sand Hills Rd
- 22212 N Cheyenne Dr
- 22203 N Cheyenne Dr
- 14183 W Soft Wind Cir
- 20813 N 147th Dr
- 15621 W Heritage Dr
- 14180 W Soft Wind Cir
