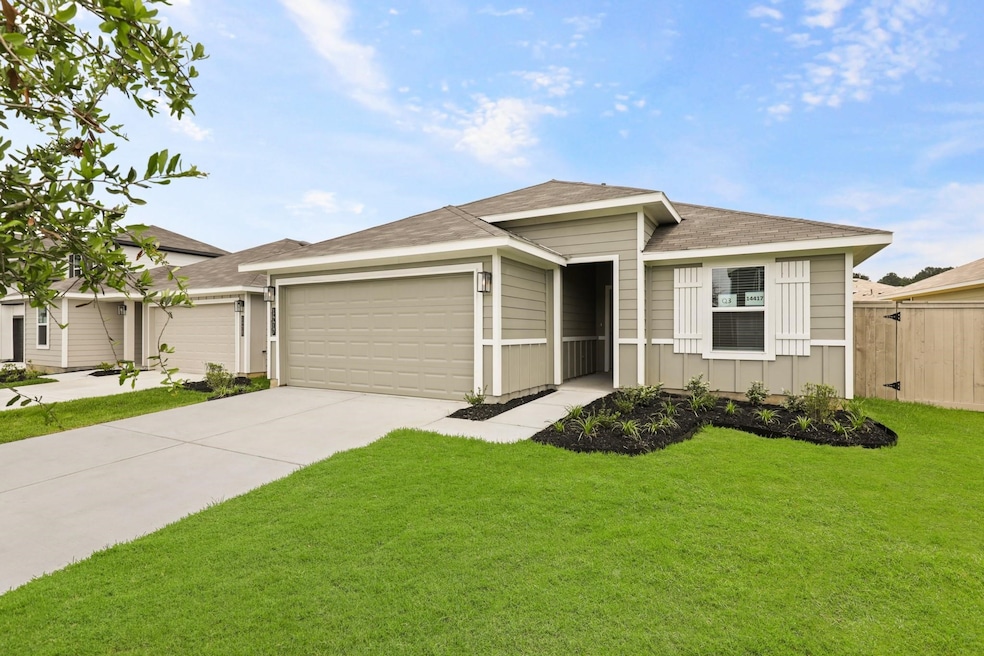
14417 Gray Rocks Rd Splendora, TX 77372
Estimated payment $1,659/month
Highlights
- Home Energy Rating Service (HERS) Rated Property
- Traditional Architecture
- Covered Patio or Porch
- Deck
- High Ceiling
- Walk-In Pantry
About This Home
Rare Find in a Quiet Cul-De-Sac – Motivated Seller!
Don’t miss this beautifully maintained, newly built one-story home tucked away on a peaceful cul-de-sac! This 3-bedroom, 2-bath gem features an open-concept layout w/soaring ceilings & luxury vinyl plank flooring throughout the main living areas.
Be among the first to own one of the few homes in the community w/a fully upgraded kitchen—featuring quartz countertops, an oversized farmhouse sink, stainless steel appliances, a spacious island w/bar seating, & a generous walk-in pantry.
The primary suite offers a relaxing retreat w/an en-suite bath, oversized walk-in shower, & large walk-in closet. The oversized laundry room includes a washer & dryer for your convenience!
Step outside to a large backyard w/a covered patio—perfect for entertaining or enjoying a quiet evening.
Located less than a mile from all zoned schools & just minutes from Hwy 59, this home is both private & convenient.
Seller is motivated—bring your offer today!
Home Details
Home Type
- Single Family
Est. Annual Taxes
- $5,674
Year Built
- Built in 2023
Lot Details
- 6,046 Sq Ft Lot
- Cul-De-Sac
- Back Yard Fenced
HOA Fees
- $33 Monthly HOA Fees
Parking
- 2 Car Attached Garage
Home Design
- Traditional Architecture
- Slab Foundation
- Composition Roof
- Cement Siding
Interior Spaces
- 1,443 Sq Ft Home
- 1-Story Property
- High Ceiling
- Family Room Off Kitchen
Kitchen
- Breakfast Bar
- Walk-In Pantry
- Gas Oven
- Gas Range
- Microwave
- Dishwasher
- Kitchen Island
- Disposal
Flooring
- Carpet
- Vinyl Plank
- Vinyl
Bedrooms and Bathrooms
- 3 Bedrooms
- 2 Full Bathrooms
- Double Vanity
- Bathtub with Shower
Laundry
- Dryer
- Washer
Eco-Friendly Details
- Home Energy Rating Service (HERS) Rated Property
Outdoor Features
- Deck
- Covered Patio or Porch
Schools
- Piney Woods Elementary School
- Splendora Junior High
- Splendora High School
Utilities
- Central Heating and Cooling System
- Heating System Uses Gas
Community Details
- Presswoods Association, Phone Number (832) 400-4904
- The Presswoods Subdivision
Map
Home Values in the Area
Average Home Value in this Area
Tax History
| Year | Tax Paid | Tax Assessment Tax Assessment Total Assessment is a certain percentage of the fair market value that is determined by local assessors to be the total taxable value of land and additions on the property. | Land | Improvement |
|---|---|---|---|---|
| 2025 | $1,749 | $184,158 | -- | -- |
| 2024 | $1,749 | $167,416 | $42,500 | $124,916 |
| 2023 | $2,001 | $60,120 | $56,670 | $3,450 |
Property History
| Date | Event | Price | Change | Sq Ft Price |
|---|---|---|---|---|
| 08/14/2025 08/14/25 | Price Changed | $212,000 | 0.0% | $147 / Sq Ft |
| 07/25/2025 07/25/25 | For Rent | $1,975 | 0.0% | -- |
| 07/18/2025 07/18/25 | Price Changed | $219,000 | -2.7% | $152 / Sq Ft |
| 07/03/2025 07/03/25 | For Sale | $225,000 | +2.3% | $156 / Sq Ft |
| 02/05/2024 02/05/24 | Sold | -- | -- | -- |
| 11/27/2023 11/27/23 | Price Changed | $220,000 | -2.7% | $131 / Sq Ft |
| 11/08/2023 11/08/23 | Price Changed | $225,990 | -2.2% | $135 / Sq Ft |
| 10/03/2023 10/03/23 | Price Changed | $230,990 | +0.9% | $137 / Sq Ft |
| 07/12/2023 07/12/23 | Price Changed | $228,990 | +0.4% | $136 / Sq Ft |
| 07/11/2023 07/11/23 | For Sale | $227,990 | -- | $136 / Sq Ft |
Purchase History
| Date | Type | Sale Price | Title Company |
|---|---|---|---|
| Deed | -- | None Listed On Document |
Mortgage History
| Date | Status | Loan Amount | Loan Type |
|---|---|---|---|
| Open | $176,000 | New Conventional |
Similar Homes in Splendora, TX
Source: Houston Association of REALTORS®
MLS Number: 51100279
APN: 7215-02-07500
- 26889 Short St
- 26994 Center St
- Oxford Plan at Hill and Dale Ranch - Watermill Collection
- Littleton Plan at Hill and Dale Ranch - Watermill Collection
- Ramsey Plan at Hill and Dale Ranch - Watermill Collection
- Newlin Plan at Hill and Dale Ranch - Watermill Collection
- Whitetail Plan at Hill and Dale Ranch - Cottage Collection
- Pinehollow Plan at Hill and Dale Ranch - Cottage Collection
- Idlewood Plan at Hill and Dale Ranch - Cottage Collection
- Kitson Plan at Hill and Dale Ranch - Cottage Collection
- 26817 Long St
- 26835 Long St
- 26885 Long St
- 26354 Twin Oaks Rd
- 26524 Long St
- 27181 Short St
- 2806 Da Vinci Way
- 2711 Constantine St
- TBD Green Leaf
- 25798 John Wayne Ct
- 25745 John Wayne Rd
- 25777 John Wayne Dr
- 2914 Roman Forest Blvd
- 25609 Roy Rogers Rd
- 25589 Roy Rogers Rd
- 14128 Upper Gardenia Ln
- 2607 Appian Way Unit 2607D
- 2607 Appian Way Unit D
- 2603 Appian Way
- 2603 Appian Way
- 618 Shady Lake Dr
- 132 Artesian Way
- 118 Artesian Way
- 15613 All Star Dr
- 26471 Joy Village Dr
- 22223 Red Knot Run
- 26471 Joy Village Dr Unit B
- 26785 Fm 2090 Rd
- 21624 Elmheart Dr
- 19639 Maple Ln Unit A






