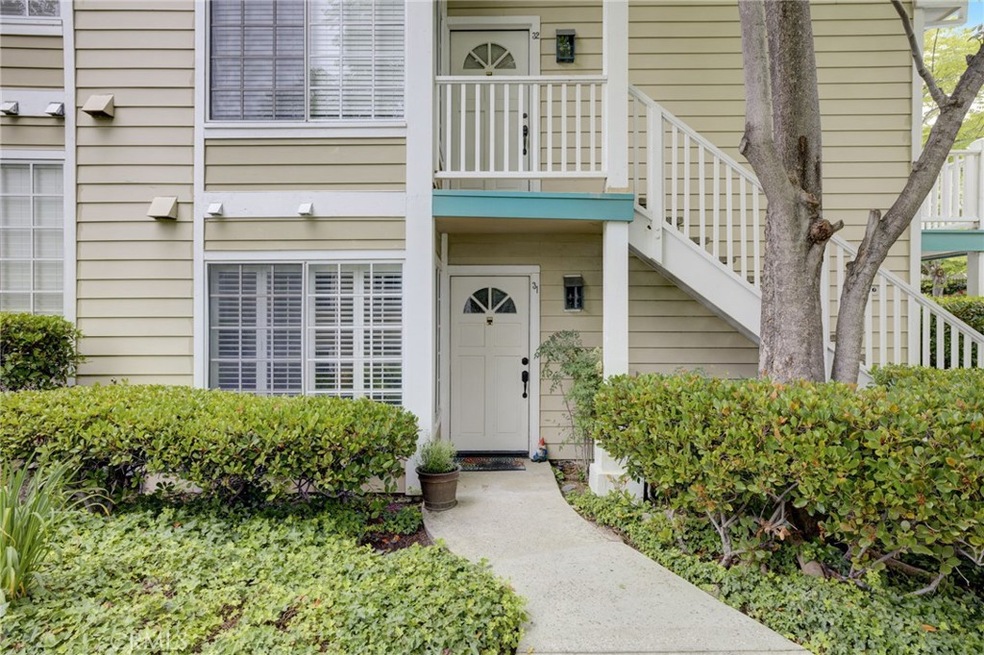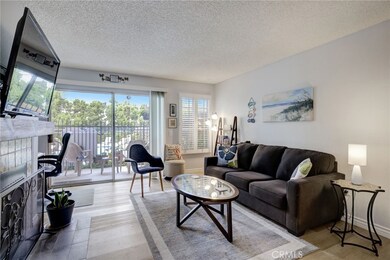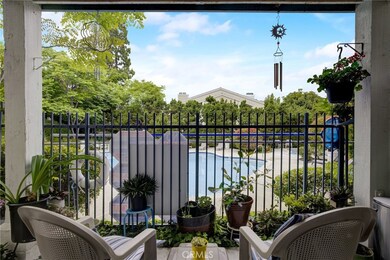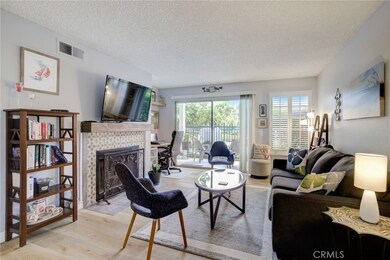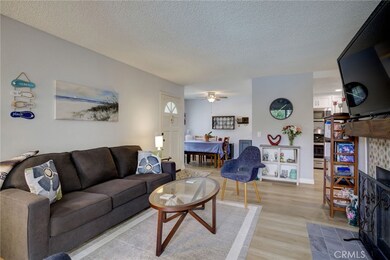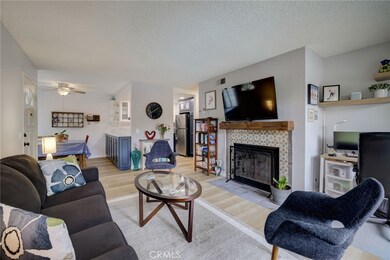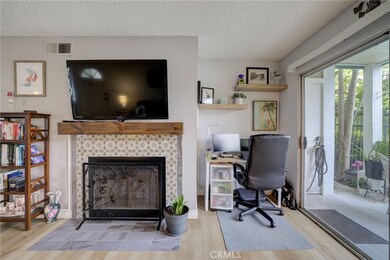
1442 Brett Place Unit 31 San Pedro, CA 90732
Highlights
- Spa
- Primary Bedroom Suite
- 5.73 Acre Lot
- Rudecinda Sepulveda Dodson Middle Rated A-
- Updated Kitchen
- Open Floorplan
About This Home
As of July 2023Welcome to Harbor Gate North, where you'll discover a remarkable ground-level unit nestled amidst mature landscaping, a defining characteristic of our community. Step inside, and you'll be greeted by a modern open floor plan, flooded with natural light and boasting impeccable upgrades. The spacious living area seamlessly connects with the kitchen&dining room, featuring a charming fireplace that serves as the room's focal point. Additionally, you'll find a cleverly designed built-in work space niche and a sliding glass door leading to a private patio overlooking the pool, providing a wonderful indoor/outdoor living space that captures the essence of SoCal living. Throughout the entire unit, attractive hardwood floors create a cohesive and appealing ambiance. The tastefully remodeled kitchen, "Pottery Barn" style, showcases custom white and deep blue cabinetry, elegant quartz countertops, and a beautifully designed backsplash. Stainless steel appliances and a breakfast bar with ample storage underneath ensure you'll have plenty of space to meet your needs. The dining area exudes brightness, adorned with plantation wooden shutters and multiple windows that allow for an abundance of natural light. At the end of the hallway, you'll find the spacious primary suite, featuring a large closet and a partially remodeled bathroom. The 2nd bedroom offers versatility and can accommodate various uses. It conveniently sits near the nicely upgraded common bathroom, which also houses a separate laundry room. In addition, the unit is equipped with a central Heating&AC, ensuring year-round comfort. A standout feature of our community is the exclusive offering of a private 2 car tandem garage for owners, along with ample parking space for guests and visitors. You'll also be captivated by the lush greenery and soothing waterfalls surrounding the pool and spa area, creating a resort-like atmosphere that you can enjoy thru-out the year. If that isn't enough, our prime location surely will welcome you. Within walking distance, you'll find major stores such as Target, CVS, Ralphs, Petco, Trader Joe's, and others as well as a variety of dining, banking and movie theaters. Close to the 110 Freeway, Vincent Thomas Bridge, and parks ensures easy access to transportation and recreational opportunities.
Don't miss out on this rare find! Harbor Gate North offers a combination of desirable features, beautiful surroundings, and convenient amenities that make it an ideal place to call home.
Property Details
Home Type
- Condominium
Est. Annual Taxes
- $7,094
Year Built
- Built in 1987
Lot Details
- Two or More Common Walls
- Landscaped
HOA Fees
- $505 Monthly HOA Fees
Parking
- 2 Car Garage
- Parking Available
- Tandem Garage
Interior Spaces
- 961 Sq Ft Home
- 1-Story Property
- Open Floorplan
- Recessed Lighting
- Plantation Shutters
- Family Room Off Kitchen
- Living Room with Fireplace
- L-Shaped Dining Room
- Formal Dining Room
- Laminate Flooring
- Pool Views
- Laundry Room
Kitchen
- Updated Kitchen
- Open to Family Room
- Breakfast Bar
- Gas Range
- Range Hood
- Microwave
- Dishwasher
- Quartz Countertops
Bedrooms and Bathrooms
- 2 Main Level Bedrooms
- Primary Bedroom Suite
- Walk-In Closet
- 2 Full Bathrooms
- Low Flow Toliet
- Bathtub
- Walk-in Shower
- Low Flow Shower
- Exhaust Fan In Bathroom
Outdoor Features
- Spa
- Patio
Utilities
- Central Air
Listing and Financial Details
- Tax Lot 6
- Tax Tract Number 25210
- Assessor Parcel Number 7445005043
- $166 per year additional tax assessments
Community Details
Overview
- Master Insurance
- 88 Units
- Harbor Gate North Association, Phone Number (310) 218-4010
- Optimum Professional Property HOA
- Maintained Community
Recreation
- Community Pool
- Community Spa
Pet Policy
- Pet Restriction
Security
- Resident Manager or Management On Site
Ownership History
Purchase Details
Home Financials for this Owner
Home Financials are based on the most recent Mortgage that was taken out on this home.Purchase Details
Home Financials for this Owner
Home Financials are based on the most recent Mortgage that was taken out on this home.Purchase Details
Purchase Details
Home Financials for this Owner
Home Financials are based on the most recent Mortgage that was taken out on this home.Purchase Details
Home Financials for this Owner
Home Financials are based on the most recent Mortgage that was taken out on this home.Purchase Details
Home Financials for this Owner
Home Financials are based on the most recent Mortgage that was taken out on this home.Similar Homes in San Pedro, CA
Home Values in the Area
Average Home Value in this Area
Purchase History
| Date | Type | Sale Price | Title Company |
|---|---|---|---|
| Grant Deed | $577,000 | Fidelity National Title | |
| Grant Deed | $470,000 | Fidelity National Title | |
| Interfamily Deed Transfer | -- | None Available | |
| Grant Deed | $380,000 | First American Title Company | |
| Interfamily Deed Transfer | -- | First American Title Co | |
| Grant Deed | $160,000 | First American Title Co |
Mortgage History
| Date | Status | Loan Amount | Loan Type |
|---|---|---|---|
| Open | $548,150 | No Value Available | |
| Previous Owner | $446,500 | New Conventional | |
| Previous Owner | $220,000 | Purchase Money Mortgage | |
| Previous Owner | $153,300 | FHA |
Property History
| Date | Event | Price | Change | Sq Ft Price |
|---|---|---|---|---|
| 07/25/2025 07/25/25 | Price Changed | $599,000 | -4.0% | $623 / Sq Ft |
| 07/10/2025 07/10/25 | Price Changed | $624,000 | -1.0% | $649 / Sq Ft |
| 06/18/2025 06/18/25 | For Sale | $630,000 | +9.2% | $656 / Sq Ft |
| 07/21/2023 07/21/23 | Sold | $577,000 | +5.1% | $600 / Sq Ft |
| 06/21/2023 06/21/23 | Pending | -- | -- | -- |
| 06/16/2023 06/16/23 | For Sale | $548,800 | +16.8% | $571 / Sq Ft |
| 03/30/2021 03/30/21 | Sold | $470,000 | 0.0% | $489 / Sq Ft |
| 02/28/2021 02/28/21 | Pending | -- | -- | -- |
| 02/22/2021 02/22/21 | For Sale | $469,880 | -- | $489 / Sq Ft |
Tax History Compared to Growth
Tax History
| Year | Tax Paid | Tax Assessment Tax Assessment Total Assessment is a certain percentage of the fair market value that is determined by local assessors to be the total taxable value of land and additions on the property. | Land | Improvement |
|---|---|---|---|---|
| 2025 | $7,094 | $588,540 | $340,578 | $247,962 |
| 2024 | $7,094 | $577,000 | $333,900 | $243,100 |
| 2023 | $5,953 | $488,987 | $281,948 | $207,039 |
| 2022 | $5,672 | $479,400 | $276,420 | $202,980 |
| 2021 | $5,095 | $420,000 | $284,000 | $136,000 |
| 2020 | $5,197 | $420,000 | $284,000 | $136,000 |
| 2019 | $5,088 | $420,000 | $284,000 | $136,000 |
| 2018 | $4,672 | $380,000 | $257,000 | $123,000 |
| 2016 | $4,209 | $344,000 | $233,000 | $111,000 |
| 2015 | $3,399 | $276,000 | $187,000 | $89,000 |
| 2014 | $3,786 | $301,000 | $204,000 | $97,000 |
Agents Affiliated with this Home
-

Seller's Agent in 2025
Kimber Wuerfel
Kimber/Alana Boutique Real Estate
(714) 812-9155
117 Total Sales
-
G
Seller Co-Listing Agent in 2025
Gavin Wuerfel
Kimber/Alana Boutique Real Estate
(714) 747-7316
5 Total Sales
-

Seller's Agent in 2023
Lenny LaRocca
Compass
(310) 614-2958
8 in this area
62 Total Sales
-

Seller Co-Listing Agent in 2023
Teodora Panayotova
Compass
(760) 408-4825
6 in this area
43 Total Sales
-

Buyer's Agent in 2023
Christyn Penna
West Shores Realty, Inc.
(310) 541-8000
15 in this area
21 Total Sales
-

Seller's Agent in 2021
Linda D'Ambrosi
Vista Sotheby's International Realty
(310) 938-6958
18 in this area
41 Total Sales
Map
Source: California Regional Multiple Listing Service (CRMLS)
MLS Number: SB23106679
APN: 7445-005-043
- 1448 Brett Place Unit 43
- 1430 Brett Place Unit 12
- 1440 Brett Place Unit 62
- 1450 Brett Place Unit 205
- 1441 Brett Place Unit 148
- 1441 Brett Place Unit 136
- 1441 Brett Place Unit 348
- 1418 Brett Place Unit 121
- 1406 Brett Place Unit 209
- 1406 Brett Place Unit 112
- 1360 W Capitol Dr Unit 342
- 1360 W Capitol Dr Unit 334
- 28633 Mount Palomar Place
- 1150 W Capitol Dr Unit 112
- 1150 W Capitol Dr Unit 89
- 1282 W Park Western Dr Unit 108
- 1306 W Park Western Dr Unit 141
- 1836 Jaybrook Dr
- 1236 Mount Rainier Rd
- 1129 W Capitol Dr Unit 7
