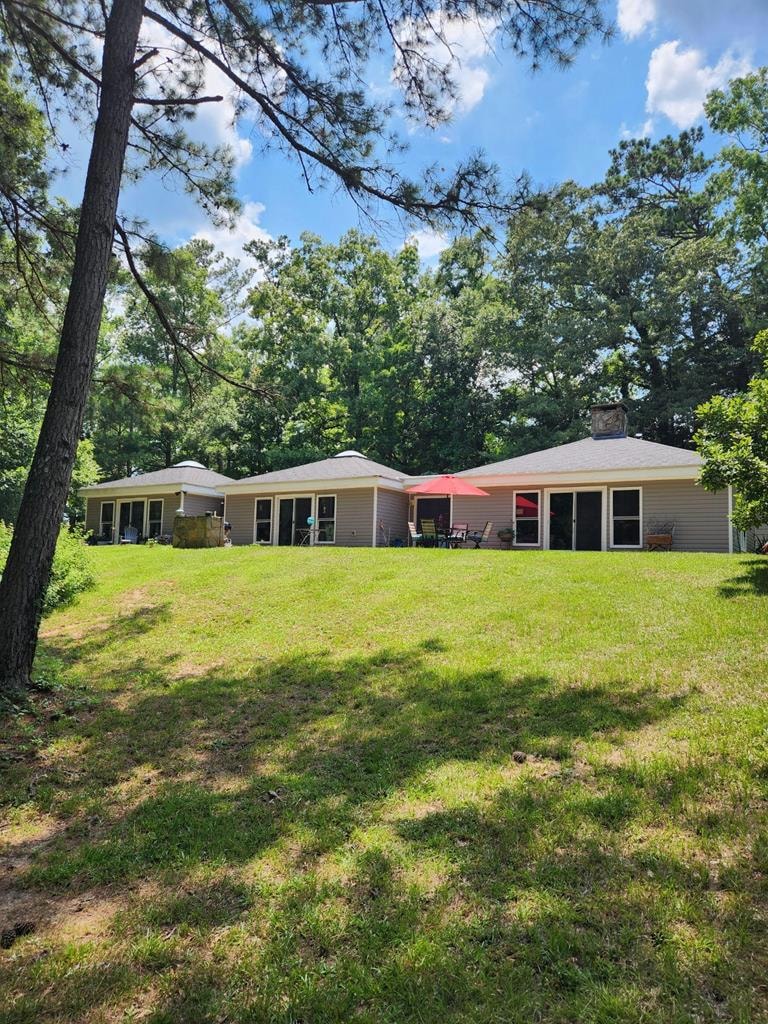
Estimated payment $1,465/month
Highlights
- Contemporary Architecture
- Detached Garage
- Cooling Available
- Den
- Double Pane Windows
- Slab Porch or Patio
About This Home
One of a kind, 3 bedroom, 2.5 bath home or 2 master suites on 2.3 Acres. Home boasts a large great room with 12 FT wood ceilings and wood burning fireplace. Newer kitchen and bathrooms. Kitchen has an abundance of cabinets and counter space to include breakfast bar. Den and dining area and kitchen have built ins and 12 FT wood ceilings. Master bath has a sunken tup and separate shower. Master bedroom is large and has a walk in closet. New roof and all windows were replaced 5 years ago. HVAC is also newer. Detached 18x36 building with 8x10 roll up door and 1 entry door. Don't miss this one. Call for your personal showing today.
Listing Agent
Leisa Johnsons Hometown Realty Brokerage Phone: 3347744663 License #95949 Listed on: 07/09/2025
Home Details
Home Type
- Single Family
Est. Annual Taxes
- $1,368
Year Built
- Built in 1978
Parking
- Detached Garage
Home Design
- Contemporary Architecture
- Slab Foundation
- Shingle Roof
- Vinyl Siding
Interior Spaces
- 2,372 Sq Ft Home
- 1-Story Property
- Ceiling Fan
- Wood Burning Fireplace
- Double Pane Windows
- Den
- Vinyl Flooring
- Laundry in unit
Kitchen
- Oven
- Dishwasher
Bedrooms and Bathrooms
- 3 Bedrooms
- Separate Shower
Schools
- Lisenby Elementary School
- Da Smith Middle School
- Carroll High School
Utilities
- Cooling Available
- Central Heating
- Septic Tank
Additional Features
- Slab Porch or Patio
- 2.3 Acre Lot
Community Details
- Rural Subdivision
Listing and Financial Details
- Assessor Parcel Number 0604170001013.000
Map
Home Values in the Area
Average Home Value in this Area
Tax History
| Year | Tax Paid | Tax Assessment Tax Assessment Total Assessment is a certain percentage of the fair market value that is determined by local assessors to be the total taxable value of land and additions on the property. | Land | Improvement |
|---|---|---|---|---|
| 2024 | $1,590 | $31,480 | $4,600 | $26,880 |
| 2023 | $1,590 | $27,080 | $3,900 | $23,180 |
| 2022 | $1,097 | $21,720 | $21,720 | $0 |
| 2021 | $513 | $10,160 | $1,520 | $8,640 |
| 2020 | $1,027 | $20,340 | $3,040 | $17,300 |
| 2019 | $730 | $14,460 | $1,580 | $12,880 |
| 2018 | $753 | $14,920 | $2,360 | $12,560 |
| 2017 | $0 | $14,920 | $2,360 | $12,560 |
| 2016 | $0 | $14,920 | $2,360 | $12,560 |
| 2015 | -- | $15,760 | $2,360 | $13,400 |
| 2014 | -- | $15,540 | $2,360 | $13,180 |
| 2013 | $649 | $15,540 | $2,360 | $13,180 |
Property History
| Date | Event | Price | Change | Sq Ft Price |
|---|---|---|---|---|
| 08/20/2025 08/20/25 | Pending | -- | -- | -- |
| 07/09/2025 07/09/25 | For Sale | $249,900 | +342.3% | $105 / Sq Ft |
| 04/19/2019 04/19/19 | Sold | $56,500 | 0.0% | $24 / Sq Ft |
| 03/20/2019 03/20/19 | Pending | -- | -- | -- |
| 03/06/2019 03/06/19 | For Sale | $56,500 | -- | $24 / Sq Ft |
Purchase History
| Date | Type | Sale Price | Title Company |
|---|---|---|---|
| Warranty Deed | $81,450 | -- | |
| Special Warranty Deed | $56,500 | None Available | |
| Special Warranty Deed | $54,632 | None Available | |
| Foreclosure Deed | $54,633 | None Available |
Similar Homes in Ozark, AL
Source: Dothan Multiple Listing Service (Southeast Alabama Association of REALTORS®)
MLS Number: 204334
APN: 06-04-17-0-001-013.0000
- 290 Old Village Rd
- 272 Old Village Rd
- 0 Old Village Rd Unit 204876
- 0 Old Village Rd Unit 204874
- 0 Old Village Rd Unit 204877
- 0 Old Village Rd Unit 204875
- 0 Old Village Rd Unit 204871
- 0 Old Village Rd Unit 204872
- 0 Old Village Rd Unit 204873
- 0 Old Village Rd Unit 204837
- 0 Old Village Rd Unit 204832
- 0 Old Village Rd
- 0 Old Village Rd Unit 204831
- 0 N Us Highway 231 Unit 191051
- 317 Old Village Rd
- 5 Acres N Us Highway 231
- 6 Acres N Us Highway 231
- 00 N Us Highway 231
- 1639 N Union Ave
- 205 Osteen Dr






