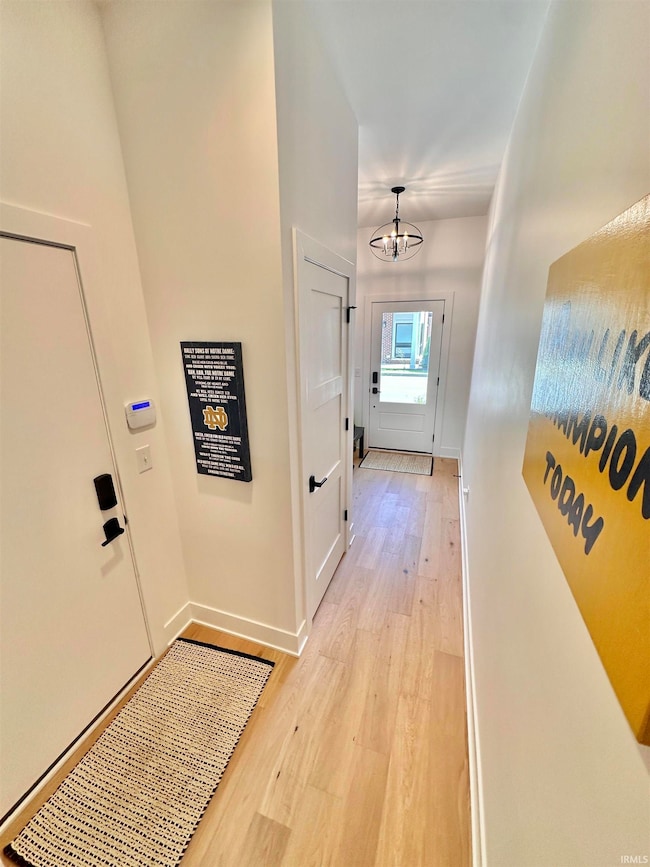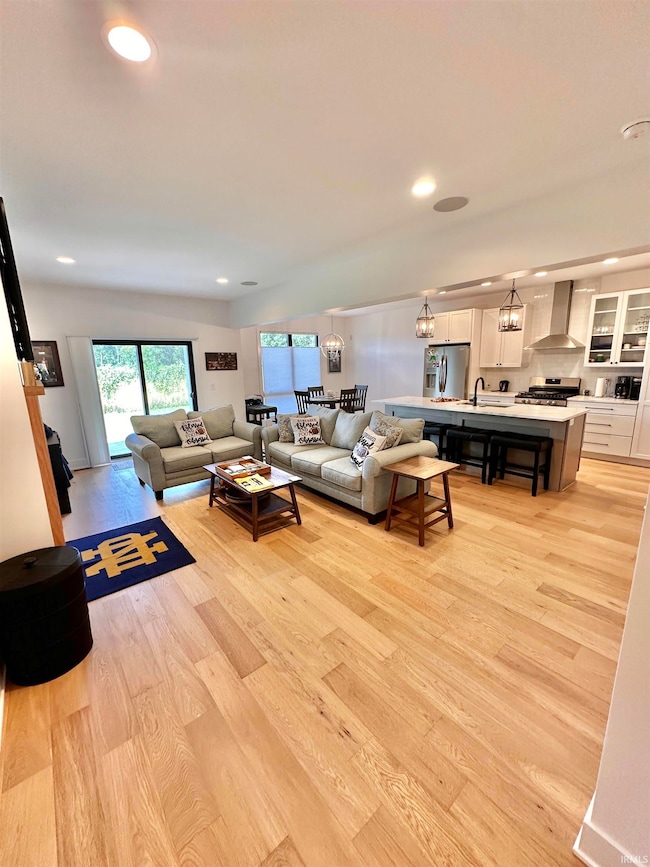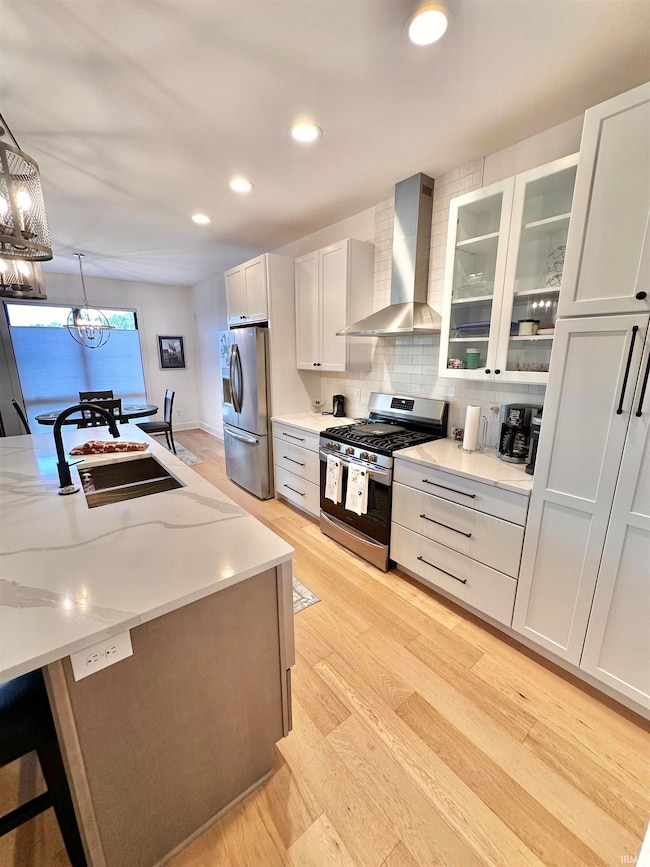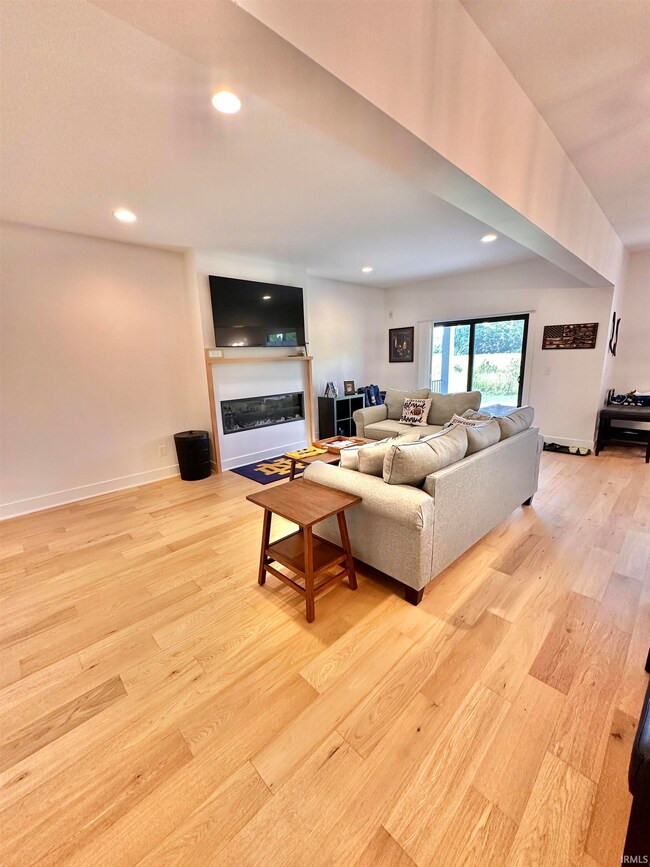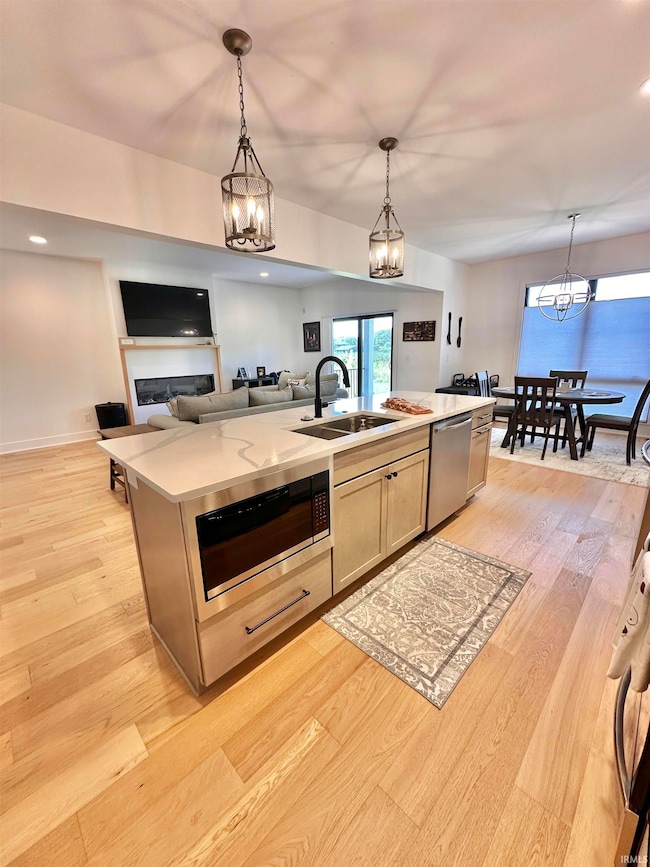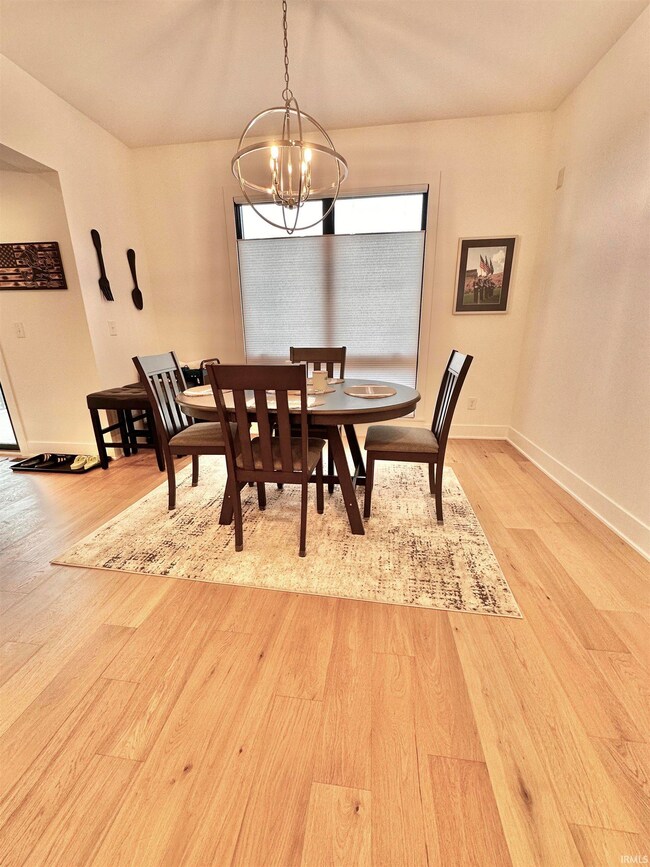1442 Parkview Loop N South Bend, IN 46617
Wooded Estates NeighborhoodEstimated payment $6,647/month
Highlights
- Open Floorplan
- Backs to Open Ground
- Stone Countertops
- Adams High School Rated A-
- Wood Flooring
- Utility Room in Garage
About This Home
Modern living meets convenience in this newly built 2-story townhome near Fredrickson Park. This home features 4 bedrooms and 3.5 bathrooms, offering plenty of space and style. The open floor plan is highlighted by sleek, modern finishes, ideal for both entertaining and everyday comfort. Large windows bring in natural light and showcase a rare view of the University of Notre Dame, while nearby walking trails and the park add to the appeal of the location. Upstairs, you’ll find spacious bedrooms and a well-designed primary suite, while the finished lower level provides additional living space. A two-car attached garage completes the package, making this townhome both practical and stylish
Property Details
Home Type
- Condominium
Est. Annual Taxes
- $20,240
Year Built
- Built in 2023
HOA Fees
- $250 Monthly HOA Fees
Parking
- 2 Car Attached Garage
- Garage Door Opener
- Driveway
Home Design
- Brick Exterior Construction
- Poured Concrete
- Shingle Roof
- Asphalt Roof
Interior Spaces
- 2-Story Property
- Open Floorplan
- Built-In Features
- Ceiling Fan
- Electric Fireplace
- Living Room with Fireplace
- Utility Room in Garage
- Home Security System
Kitchen
- Kitchen Island
- Stone Countertops
- Disposal
Flooring
- Wood
- Carpet
Bedrooms and Bathrooms
- 4 Bedrooms
- Walk-In Closet
Finished Basement
- 1 Bathroom in Basement
- 1 Bedroom in Basement
Schools
- Perley Elementary School
- Edison Middle School
- Adams High School
Utilities
- Forced Air Heating and Cooling System
- Heating System Uses Gas
Additional Features
- Patio
- Backs to Open Ground
Community Details
- Community Fire Pit
Listing and Financial Details
- Assessor Parcel Number 71-09-06-176-072.000-026
Map
Home Values in the Area
Average Home Value in this Area
Tax History
| Year | Tax Paid | Tax Assessment Tax Assessment Total Assessment is a certain percentage of the fair market value that is determined by local assessors to be the total taxable value of land and additions on the property. | Land | Improvement |
|---|---|---|---|---|
| 2024 | $485 | $856,700 | $39,900 | $816,800 |
| 2023 | $970 | $40,700 | $40,700 | $0 |
| 2022 | $1,384 | $40,700 | $40,700 | $0 |
Property History
| Date | Event | Price | List to Sale | Price per Sq Ft |
|---|---|---|---|---|
| 09/04/2025 09/04/25 | Pending | -- | -- | -- |
| 09/04/2025 09/04/25 | For Sale | $899,900 | -- | $279 / Sq Ft |
Purchase History
| Date | Type | Sale Price | Title Company |
|---|---|---|---|
| Warranty Deed | -- | Fidelity National Title | |
| Warranty Deed | -- | Fidelity National Title Compan | |
| Warranty Deed | $120,000 | Fidelity National Title | |
| Warranty Deed | $120,000 | Fidelity National Title Compan |
Source: Indiana Regional MLS
MLS Number: 202535853
APN: 71-09-06-176-072.000-026
- 905 White Oak Dr
- 1253 Corby Blvd Unit A
- 1253 Corby Blvd Unit B
- 735 N Twyckenham Dr
- 1123 N Twyckenham Dr
- 316 Howard St
- 621 N Eddy St
- 1705 S Bend Ave Unit 207 Ave Unit 207
- 1503 Rockne Dr
- 1705 S Bend Ave Unit 404 Ave Unit 404
- 1705 S Bend Ave Unit 210 Ave Unit 210
- 1537 N Oakhill Dr Unit B-3
- 1325 Cedar St
- 1833 Campeau St
- 1229 Miner St
- 1838 Campeau St
- 1010 Corby Blvd Unit 202
- 1253 Echoes Cir Unit Lot 22
- 302 S Bend Ave
- 201 S Bend Ave

