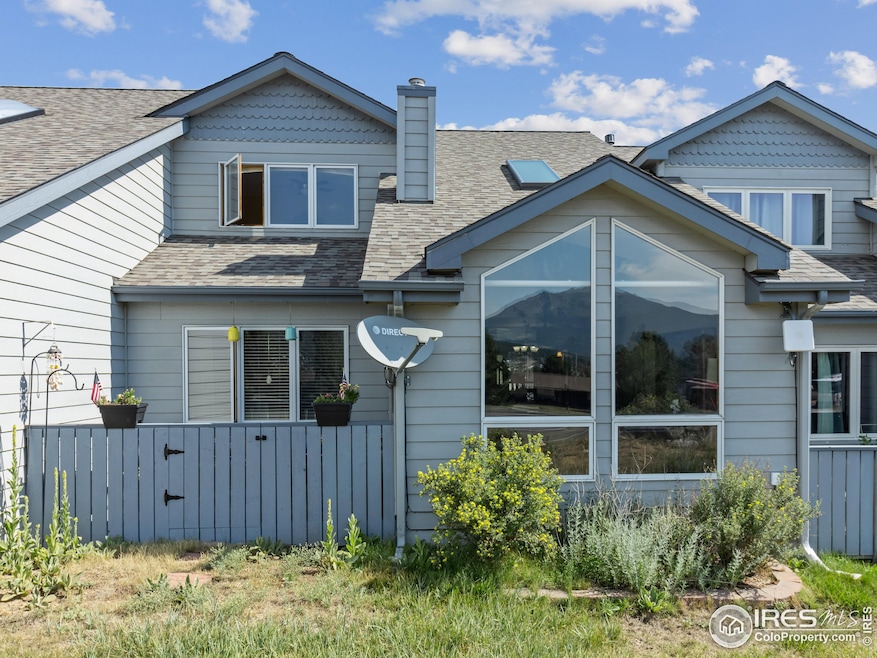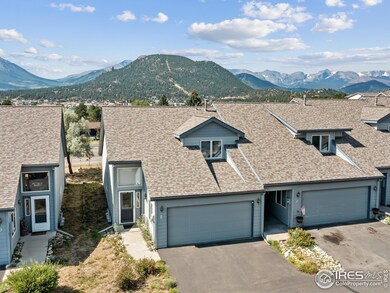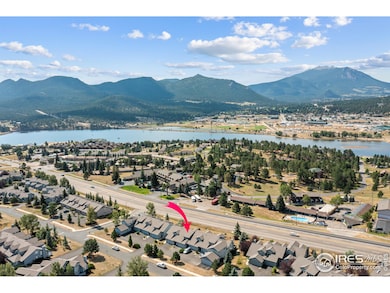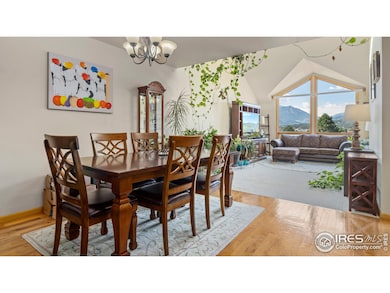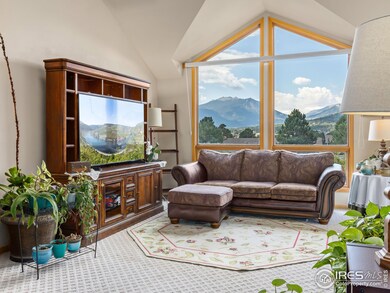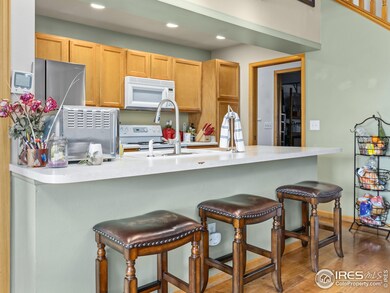
1442 Raven Cir Unit F Estes Park, CO 80517
Highlights
- Open Floorplan
- Deck
- Wood Flooring
- Mountain View
- Cathedral Ceiling
- Main Floor Bedroom
About This Home
As of October 20243 bedroom / 2 bathroom condo in Ranch Meadow offers main level living, stunning mountain views and a central location in the Estes Valley. Main level has spacious primary suite, living room with vaulted ceilings, gas burning fireplace and floor to ceiling windows framing the tallest mountain peaks in RMNP. Open floor plan allows time in the kitchen while still enjoying your guests in the adjacent dining room and living room. 11x8 deck is just off the living room and faces that fantastic mountain view. Upper level has 2 bedrooms and 1 more full bathroom plus 12x11 loft, ideal for additional living space or office. Attached 2 car garage. Downtown Estes Park and RMNP are just a few miles away. Hop on the bike/walk path just across the street and enjoy many miles throughout the Estes Valley and around lake Estes. Located on the east end of town offering an easy commute to the front range. Perfect starter home, low maintenance mountain getaway or investment opportunity to offer as a long term rental.
Townhouse Details
Home Type
- Townhome
Est. Annual Taxes
- $2,408
Year Built
- Built in 1999
HOA Fees
- $295 Monthly HOA Fees
Parking
- 2 Car Attached Garage
- Driveway Level
Home Design
- Wood Frame Construction
- Composition Roof
Interior Spaces
- 1,510 Sq Ft Home
- 2-Story Property
- Open Floorplan
- Cathedral Ceiling
- Ceiling Fan
- Skylights
- Gas Fireplace
- Window Treatments
- Living Room with Fireplace
- Dining Room
- Home Office
- Loft
- Mountain Views
- Crawl Space
Kitchen
- Eat-In Kitchen
- Electric Oven or Range
- Microwave
- Dishwasher
Flooring
- Wood
- Painted or Stained Flooring
- Carpet
Bedrooms and Bathrooms
- 3 Bedrooms
- Main Floor Bedroom
- 2 Full Bathrooms
- Primary bathroom on main floor
Laundry
- Laundry on main level
- Washer and Dryer Hookup
Schools
- Estes Park Elementary And Middle School
- Estes Park High School
Utilities
- Cooling Available
- Forced Air Heating System
- High Speed Internet
- Satellite Dish
- Cable TV Available
Additional Features
- Low Pile Carpeting
- Deck
Community Details
- Association fees include snow removal, ground maintenance, utilities, maintenance structure, water/sewer, hazard insurance
- Ranch Meadows Subdivision
Listing and Financial Details
- Assessor Parcel Number R1591584
Ownership History
Purchase Details
Home Financials for this Owner
Home Financials are based on the most recent Mortgage that was taken out on this home.Purchase Details
Home Financials for this Owner
Home Financials are based on the most recent Mortgage that was taken out on this home.Purchase Details
Home Financials for this Owner
Home Financials are based on the most recent Mortgage that was taken out on this home.Similar Homes in Estes Park, CO
Home Values in the Area
Average Home Value in this Area
Purchase History
| Date | Type | Sale Price | Title Company |
|---|---|---|---|
| Warranty Deed | $520,000 | None Listed On Document | |
| Warranty Deed | $252,500 | None Available | |
| Warranty Deed | $169,900 | -- |
Mortgage History
| Date | Status | Loan Amount | Loan Type |
|---|---|---|---|
| Open | $250,000 | Construction | |
| Previous Owner | $202,000 | Purchase Money Mortgage | |
| Previous Owner | $72,000 | Credit Line Revolving | |
| Previous Owner | $152,000 | Unknown | |
| Previous Owner | $149,900 | Seller Take Back |
Property History
| Date | Event | Price | Change | Sq Ft Price |
|---|---|---|---|---|
| 10/30/2024 10/30/24 | Sold | $520,000 | -1.9% | $344 / Sq Ft |
| 08/15/2024 08/15/24 | For Sale | $530,000 | -- | $351 / Sq Ft |
Tax History Compared to Growth
Tax History
| Year | Tax Paid | Tax Assessment Tax Assessment Total Assessment is a certain percentage of the fair market value that is determined by local assessors to be the total taxable value of land and additions on the property. | Land | Improvement |
|---|---|---|---|---|
| 2025 | $2,450 | $37,131 | $3,618 | $33,513 |
| 2024 | $2,408 | $37,131 | $3,618 | $33,513 |
| 2022 | $2,020 | $26,452 | $3,753 | $22,699 |
| 2021 | $2,074 | $27,213 | $3,861 | $23,352 |
| 2020 | $1,900 | $24,610 | $3,861 | $20,749 |
| 2019 | $1,889 | $24,610 | $3,861 | $20,749 |
| 2018 | $1,523 | $19,238 | $3,888 | $15,350 |
| 2017 | $1,531 | $19,238 | $3,888 | $15,350 |
| 2016 | $1,442 | $19,207 | $4,298 | $14,909 |
| 2015 | $1,457 | $19,210 | $4,300 | $14,910 |
| 2014 | $1,210 | $16,360 | $4,860 | $11,500 |
Agents Affiliated with this Home
-
Mike Richardson

Seller's Agent in 2024
Mike Richardson
Richardson Team Realty
(970) 215-2722
82 in this area
132 Total Sales
Map
Source: IRES MLS
MLS Number: 1016599
APN: 25194-61-006
- 1437 Raven Cir
- 1437 Raven Cir Unit A
- 1437 Raven Cir Unit H
- 550 Grand Estates Dr
- 514 Grand Estates Dr Unit 5
- 557 Grand Estates Dr
- 1680 Continental Peaks Cir
- 1665 Continental Peaks Cir
- 1690 Continental Peaks Cir
- 1700 Continental Peaks Cir
- 1768 Wildfire Rd Unit 101
- 1810 N Ridge Ln
- 1750 Continental Peaks Cir
- 905 Elk Trail Ct
- 1722 Theater Way
- 1760 Continental Peaks Cir
- 1707 Continental Peaks Cir
- 1000 Elk Trail Ct
- 1180 Coyote Run
- 1645 Continental Peaks Cir
