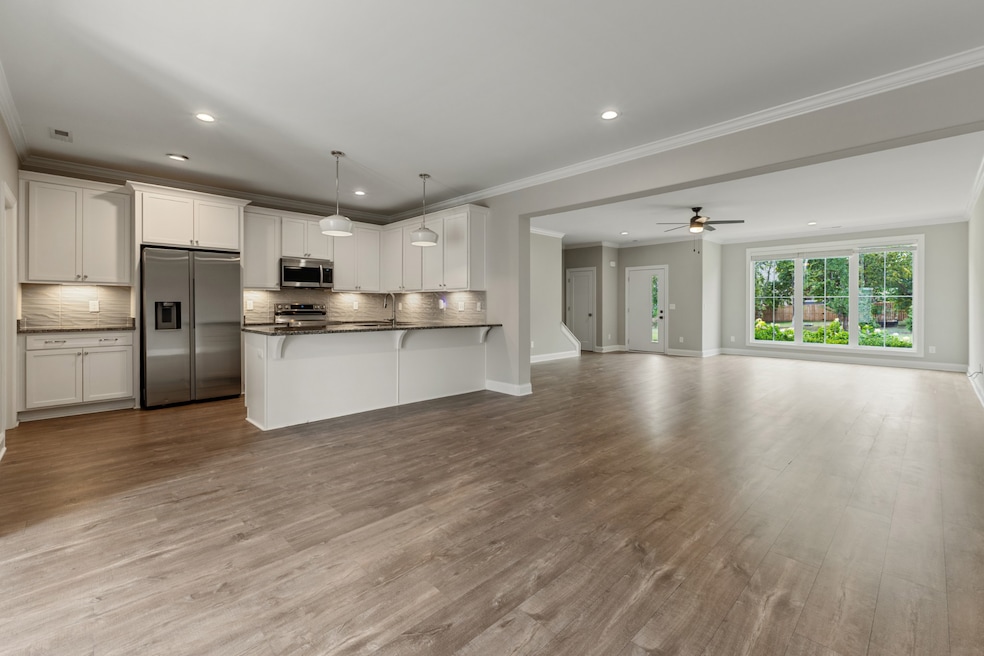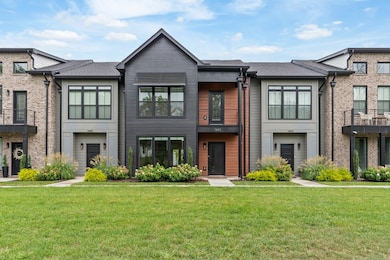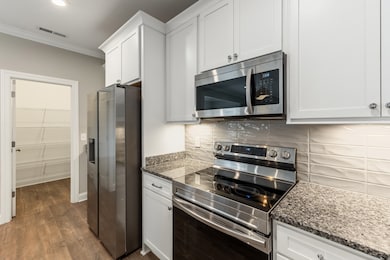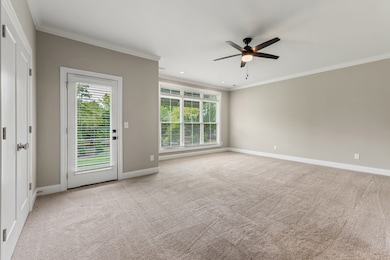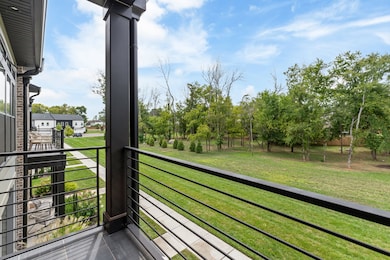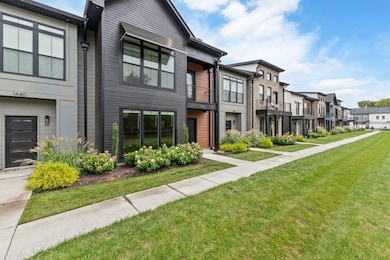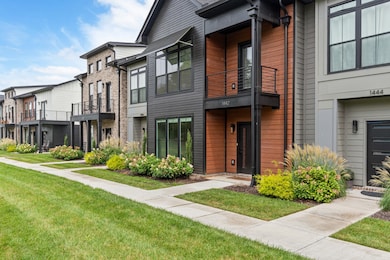1442 Rebecca Johns Dr Unit V20 Murfreesboro, TN 37128
Estimated payment $2,462/month
Highlights
- 12.24 Acre Lot
- Open Floorplan
- Balcony
- Rockvale Middle School Rated A-
- Stainless Steel Appliances
- Porch
About This Home
*Brand new luxury lvp floors! Better than new! Fridge, washer & dryer, and even blinds already included!! Large, open layout downstairs with tons of light from the floor to ceiling windows. PLENTY of closet/storage space, tile backsplash, stainless steel appliances, HUGE primary bedroom, luxury finishes, and the neighborhood has SO much to offer! 3 pools, tennis / basketball / pickleball / volleyball / wiffle ball / golf simulator / kayak launch on to the stones river / miles of walking trails / direct Greenway access - and more! This home is completely move-in ready and is one of the most sought after floor plans at HRE! Priced $20k less than new ones, with way more included! *Ask about financing incentives with preferred lender!
Listing Agent
Benchmark Realty, LLC Brokerage Phone: 6156849505 License #366271 Listed on: 08/30/2025

Townhouse Details
Home Type
- Townhome
Est. Annual Taxes
- $2,520
Year Built
- Built in 2023
Lot Details
- Two or More Common Walls
HOA Fees
- $250 Monthly HOA Fees
Parking
- Parking Lot
Home Design
- Brick Exterior Construction
- Hardboard
Interior Spaces
- 2,164 Sq Ft Home
- Property has 2 Levels
- Open Floorplan
- Ceiling Fan
- Interior Storage Closet
Kitchen
- Microwave
- Dishwasher
- Stainless Steel Appliances
- Disposal
Flooring
- Carpet
- Tile
Bedrooms and Bathrooms
- 3 Bedrooms
- Walk-In Closet
Laundry
- Dryer
- Washer
Outdoor Features
- Balcony
- Patio
- Porch
Schools
- Cason Lane Academy Elementary School
- Rockvale Middle School
- Rockvale High School
Utilities
- Central Heating and Cooling System
- High Speed Internet
Listing and Financial Details
- Assessor Parcel Number 101 00312 R0134368
Community Details
Overview
- $275 One-Time Secondary Association Fee
- Association fees include maintenance structure, ground maintenance, insurance, internet, recreation facilities, trash
- Hidden River Estates Hpr Phase 1A Subdivision
Pet Policy
- Pets Allowed
Map
Home Values in the Area
Average Home Value in this Area
Property History
| Date | Event | Price | List to Sale | Price per Sq Ft |
|---|---|---|---|---|
| 11/07/2025 11/07/25 | Price Changed | $379,900 | -2.6% | $176 / Sq Ft |
| 09/13/2025 09/13/25 | Price Changed | $389,900 | -1.3% | $180 / Sq Ft |
| 08/30/2025 08/30/25 | For Sale | $394,900 | -- | $182 / Sq Ft |
Source: Realtracs
MLS Number: 2985339
- 1421 Rebecca Johns Dr
- 1518 Saint Andrews Dr
- 1210 Lambeth Dr
- 1725 Satterfield Ct
- 1428 Ovaldale Dr
- 1819 Allwood Ave
- 1417 Ovaldale Dr
- 1823 Joben Dr
- 1252 Ballater Dr
- 2003 Tabasco Way
- 1919 Debonair Ln
- 3216 Terrapin Ct
- 2738 Maylon Dr
- 1712 Odessa Ave
- 2326 Amber Glen Dr
- 2749 Waywood Dr
- 1438 Amberwood Cir
- 2018 Debonair Ln
- 2319 Amber Glen Dr
- 2017 Victory Gallop Ln
- 2927 Islington Dr
- 2920 Bray Ct
- 3001 Weybridge Dr
- 3107 Donard Ct
- 3019 Wellington Place
- 3050 Weybridge Dr
- 1409 Amal Dr
- 1295 Tiree Dr
- 1607 Galston Ct
- 1725 Kinsale Ave
- 1501 Teresa Ln
- 2115 Cason Trail
- 2515 Patricia Cir
- 1429 Factors Walk
- 1518 Antebellum Dr
- 2810 Waywood Dr
- 2013 St Andrews Dr
- 1224 Ballater Dr
- 2812 Roscommon Dr
- 1628 Antebellum Dr
