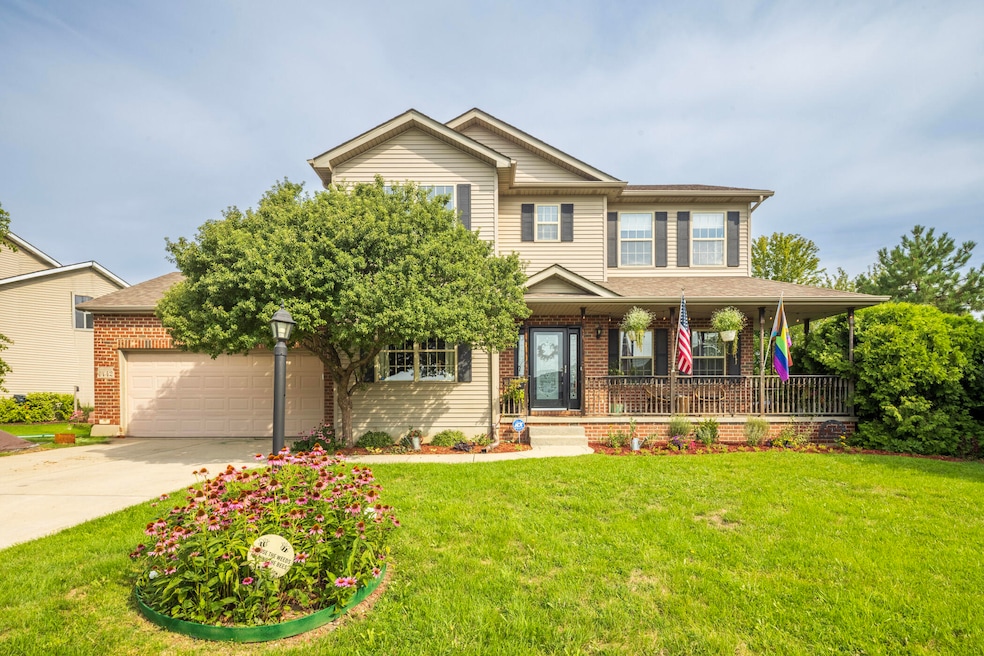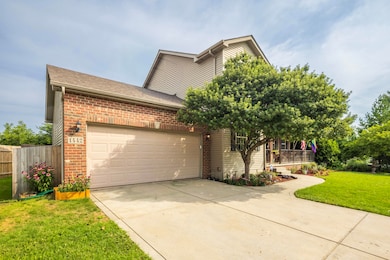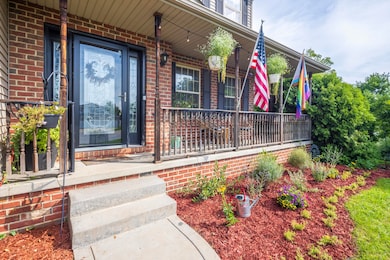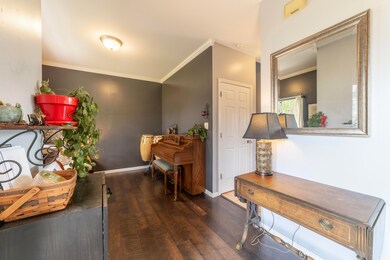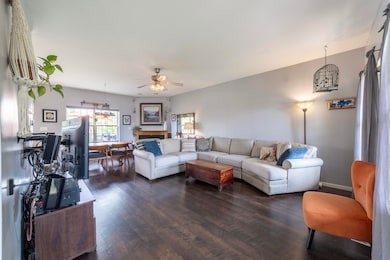1442 Rhett Ct Schererville, IN 46375
Hartsdale NeighborhoodEstimated payment $2,406/month
Highlights
- Deck
- No HOA
- Covered Patio or Porch
- James H. Watson Elementary School Rated A
- Neighborhood Views
- Cul-De-Sac
About This Home
Welcome to this beautifully maintained 3 bedroom, 3 bath home in the sought-after Ridgemoor subdivision of Schererville. Offering 2,136 square feet of comfortable living space, this home sits at the highest point of a quiet cul-de-sac and features an open-concept main level with a spacious living room, wood-burning fireplace, dining area, and a well-equipped kitchen with all appliances included, dishwsher replaced 2023. A generous foyer, flexible front office or sitting area, and convenient half bath add to the functionality of the main level. Upstairs, the large primary suite includes double closets and a private ensuite, while two additional bedrooms and a full bath provide plenty of room for family or guests. The unfinished basement offers endless possibilities--ideal for storage, a gym, or future finished space--and includes a rubber mat floor system that stays. Enjoy the outdoors in the fully fenced backyard with a huge deck perfect for relaxing, entertaining, or letting pets and kids play. Smart home features include whole-house Ethernet wiring for uninterrupted remote work, Ecobee thermostat, Ring doorbell, Xfinity-ready alarm system, and 200-amp electrical service. Major updates include a new furnace and AC (Jan 2024), new water heater (2011), and roof, siding, and gutters (approximately 10 years old). Flooring throughout much of the home is a mix of LVP and carpet. Custom window treatments, washer, and dryer (2020) are included. The oversized 2.5 car attached garage and recent survey add even more value. Conveniently located near shopping, dining, schools, and major highways--this home is truly move-in ready. Schedule your private tour today!
Home Details
Home Type
- Single Family
Est. Annual Taxes
- $3,523
Year Built
- Built in 2001
Lot Details
- 0.28 Acre Lot
- Cul-De-Sac
- Back Yard Fenced
- Landscaped
Parking
- 2 Car Attached Garage
- Garage Door Opener
Home Design
- Brick Foundation
Interior Spaces
- 2,136 Sq Ft Home
- 2-Story Property
- Wood Burning Fireplace
- Blinds
- Living Room with Fireplace
- Dining Room
- Neighborhood Views
- Natural lighting in basement
Kitchen
- Gas Range
- Microwave
- Dishwasher
Flooring
- Carpet
- Tile
Bedrooms and Bathrooms
- 3 Bedrooms
- Spa Bath
Laundry
- Laundry on lower level
- Dryer
- Washer
- Sink Near Laundry
Home Security
- Home Security System
- Carbon Monoxide Detectors
- Fire and Smoke Detector
Outdoor Features
- Deck
- Covered Patio or Porch
- Outdoor Storage
Schools
- James H Watson Elementary School
- Clark Middle School
- Lake Central High School
Utilities
- Forced Air Heating and Cooling System
- Heating System Uses Natural Gas
Community Details
- No Home Owners Association
- Ridgemoor Add 02 Subdivision
Listing and Financial Details
- Assessor Parcel Number 451117352003000036
Map
Home Values in the Area
Average Home Value in this Area
Tax History
| Year | Tax Paid | Tax Assessment Tax Assessment Total Assessment is a certain percentage of the fair market value that is determined by local assessors to be the total taxable value of land and additions on the property. | Land | Improvement |
|---|---|---|---|---|
| 2024 | $6,867 | $370,100 | $60,600 | $309,500 |
| 2023 | $2,951 | $337,200 | $60,600 | $276,600 |
| 2022 | $2,951 | $290,400 | $60,600 | $229,800 |
| 2021 | $2,857 | $285,800 | $60,600 | $225,200 |
| 2020 | $2,897 | $283,000 | $60,600 | $222,400 |
| 2019 | $2,705 | $246,900 | $48,800 | $198,100 |
| 2018 | $2,634 | $239,000 | $48,800 | $190,200 |
| 2017 | $2,405 | $236,700 | $48,800 | $187,900 |
| 2016 | $2,260 | $225,100 | $48,800 | $176,300 |
| 2014 | $2,274 | $235,500 | $48,800 | $186,700 |
| 2013 | $2,311 | $233,200 | $48,800 | $184,400 |
Property History
| Date | Event | Price | List to Sale | Price per Sq Ft |
|---|---|---|---|---|
| 10/16/2025 10/16/25 | Pending | -- | -- | -- |
| 10/06/2025 10/06/25 | Price Changed | $399,900 | -2.4% | $187 / Sq Ft |
| 09/18/2025 09/18/25 | Price Changed | $409,900 | -2.4% | $192 / Sq Ft |
| 08/06/2025 08/06/25 | For Sale | $419,900 | -- | $197 / Sq Ft |
Purchase History
| Date | Type | Sale Price | Title Company |
|---|---|---|---|
| Interfamily Deed Transfer | -- | Meridian Title Corp | |
| Special Warranty Deed | -- | Investors Titlecorp | |
| Sheriffs Deed | $211,678 | Investors Titlecorp |
Mortgage History
| Date | Status | Loan Amount | Loan Type |
|---|---|---|---|
| Open | $221,526 | New Conventional | |
| Closed | $193,500 | Fannie Mae Freddie Mac |
Source: Northwest Indiana Association of REALTORS®
MLS Number: 825538
APN: 45-11-17-352-003.000-036
- 2557 Howard Castle Dr
- 1519 Shady Ln
- 1444 Madelene Grace Ct
- 2509 Ashley Ave
- 2433 Kings Ct
- 2213 June Dr
- 1429 W Lincoln Hwy
- 1218 Lakeview Dr
- 2405 Kings Ct
- 1736 Saint John Rd
- 1594 Joliet St
- 2438 Braeburn Place
- 11435 Mcintosh Ln
- 8043 Northcote Ct
- 8066 Northcote Ct
- 12201 80th Place
- 1451 Joliet St
- 2624 Fossil Stone Rd
- 839 Sunset Dr
- 11401 W 78th Ct
