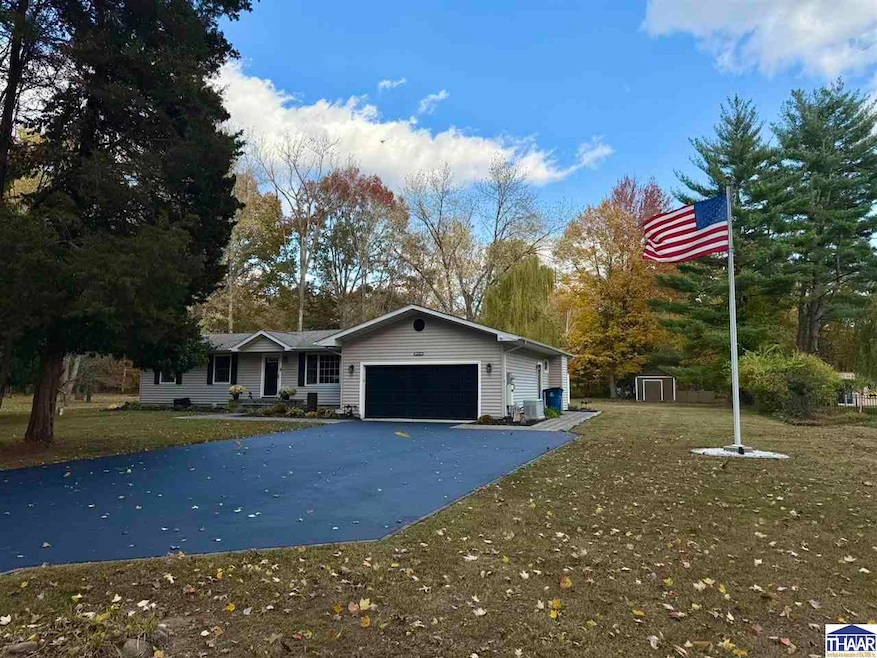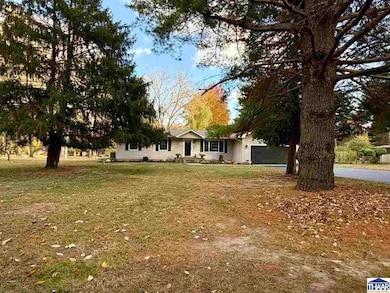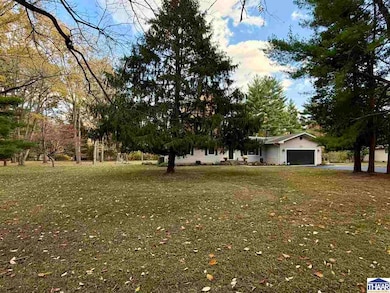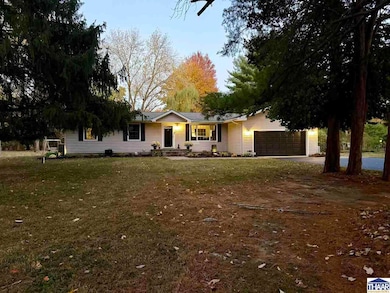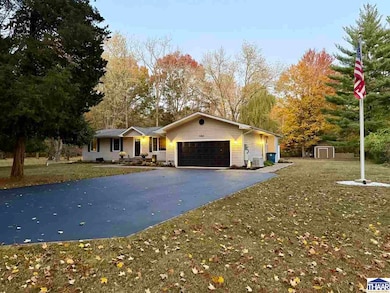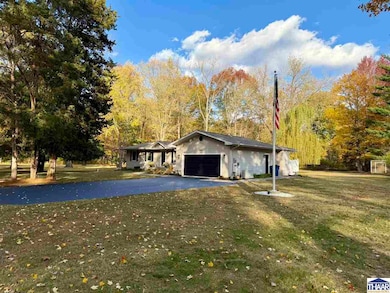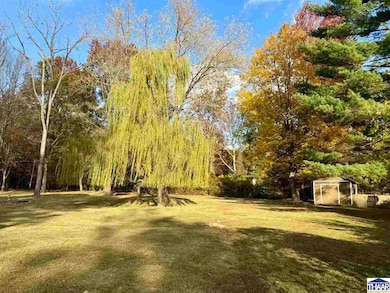1442 Rice Ave Terre Haute, IN 47803
Estimated payment $2,047/month
Highlights
- Deck
- No HOA
- 2 Car Attached Garage
- Corner Lot
- Covered Patio or Porch
- Double Pane Windows
About This Home
On this AMAZING 1.65 acre lot on the desirable east side of Terre Haute you will find this immaculate, three bedroom, 2 1/2 bath ranch with an attached two car garage that is perfect for every lifestyle! As you wander around the exterior you will find wildlife such as deer, turkeys, fox and more. The mini barn outback is a perfect spot if you wanted to set up a chicken coop or dog kennel. The back deck is perfect for entertaining. Don't miss the Generac with a Kohler motor incase of a power outage! You have only to step through the front door to see the meticulous treatment of this home. Fixing Thanksgiving dinner would be a delight in this fully applianced kitchen! The guys could retire to the man cave just off the garage for football when it's done while the gals can chat about holiday plans in the large living room that is just waiting for the Christmas tree to be set up in front of that picture window! Down the hall you'll find all 3 bedrooms and the 2 full baths when you're ready to retire for the night, of course after you've taken a minute to relax in the sauna. If the mini barn and 2 car garage don't give you enough storage head on down to the dry basement where you'll find the furnace that is serviced twice a year, the water softener and a tankless water heater. Call your favorite Realtor today to turn this dream into your reality!
Home Details
Home Type
- Single Family
Est. Annual Taxes
- $2,127
Year Built
- Built in 1969
Lot Details
- 1.65 Acre Lot
- Corner Lot
- Level Lot
- Landscaped with Trees
Home Design
- Shingle Roof
- Vinyl Siding
Interior Spaces
- 1,635 Sq Ft Home
- 1-Story Property
- Ceiling Fan
- Double Pane Windows
- Vinyl Clad Windows
- Living Room
- Combination Kitchen and Dining Room
- Laminate Flooring
Kitchen
- Gas Oven or Range
- Microwave
- Dishwasher
- Laminate Countertops
Bedrooms and Bathrooms
- 3 Bedrooms
Laundry
- Laundry Room
- Laundry on main level
- Dryer
- Washer
Basement
- Partial Basement
- Crawl Space
Parking
- 2 Car Attached Garage
- Garage Door Opener
- Driveway
Outdoor Features
- Deck
- Covered Patio or Porch
- Exterior Lighting
- Shed
Schools
- Devaney Elementary School
- Woodrow Wilson Middle School
- Terre Haute South High School
Utilities
- Forced Air Heating and Cooling System
- Heating System Uses Natural Gas
- Gas Available
- Private Company Owned Well
- Gas Water Heater
- Water Softener is Owned
Community Details
- No Home Owners Association
Listing and Financial Details
- Assessor Parcel Number 84-06-25-477-001.000-002
Map
Home Values in the Area
Average Home Value in this Area
Tax History
| Year | Tax Paid | Tax Assessment Tax Assessment Total Assessment is a certain percentage of the fair market value that is determined by local assessors to be the total taxable value of land and additions on the property. | Land | Improvement |
|---|---|---|---|---|
| 2024 | $2,285 | $187,200 | $65,600 | $121,600 |
| 2023 | $2,523 | $182,300 | $65,600 | $116,700 |
| 2022 | $2,414 | $171,900 | $65,600 | $106,300 |
| 2021 | $2,319 | $163,500 | $65,800 | $97,700 |
| 2020 | $2,277 | $160,300 | $64,400 | $95,900 |
| 2019 | $2,308 | $164,700 | $62,900 | $101,800 |
| 2018 | $3,134 | $158,100 | $60,000 | $98,100 |
| 2017 | $1,947 | $148,500 | $59,300 | $89,200 |
| 2016 | $1,947 | $148,500 | $59,300 | $89,200 |
| 2014 | $1,511 | $151,100 | $58,600 | $92,500 |
| 2013 | $1,511 | $147,700 | $57,100 | $90,600 |
Property History
| Date | Event | Price | List to Sale | Price per Sq Ft |
|---|---|---|---|---|
| 11/13/2025 11/13/25 | Price Changed | $354,900 | -4.1% | $217 / Sq Ft |
| 11/06/2025 11/06/25 | For Sale | $369,900 | -- | $226 / Sq Ft |
Purchase History
| Date | Type | Sale Price | Title Company |
|---|---|---|---|
| Warranty Deed | -- | -- |
Mortgage History
| Date | Status | Loan Amount | Loan Type |
|---|---|---|---|
| Open | $146,526 | FHA |
Source: Terre Haute Area Association of REALTORS®
MLS Number: 107934
APN: 84-06-25-477-001.000-002
- White Townhome Plan at Bear Creek
- Charcoal Townhome Plan at Bear Creek
- 3-Plex Single Level Plan at Bear Creek
- 2551 Wainwright Ct
- 1004 S 38th St
- 2432 Eisenhower Ln
- 2567 Eisenhower Ln
- 1825 Pin Oak Ct
- 306 Terre Vista Dr
- 686 Vista Glen Dr
- 1472 S Birch Grove St
- 1542 S Birch Grove St
- 0 Hulman St
- 2700 S Fruitridge St
- 1697 S Birch Grove St
- 2722 S Fruitridge St
- 31 Mayflower Ct
- 787 S Forest Dr
- 710 S 34th St
- 544 Keane Ln
- 100 Antioch Cir E
- 615 S Brown Ave
- 100 Village Dr
- 0 Bill Farr Dr
- 2591 S 25th St
- 2475 Rj Builders Ln
- 4201 Locust St
- 2621 Sibley Ave
- 2125 Cleveland Ave
- 1526 S 12th St
- 1750 Liberty Ave
- 1631 Tippecanoe St
- 2034 5th Ave
- 208 S 9th St
- 1663 7th Ave
- 1521 S Center St Unit 4
- 1095 Spruce St
- 1242 S 5th St Unit 1242 half
- 500 College Ave
- 1759 E Morgan Dr
