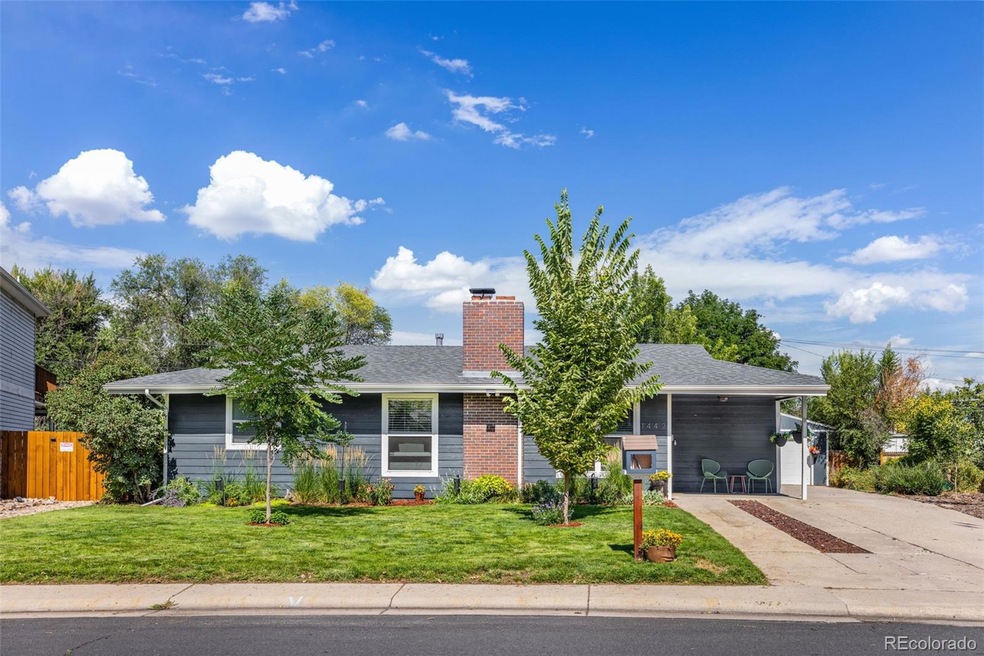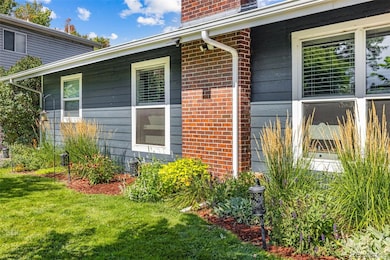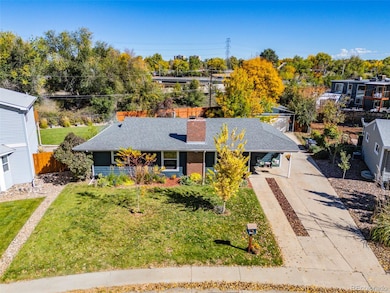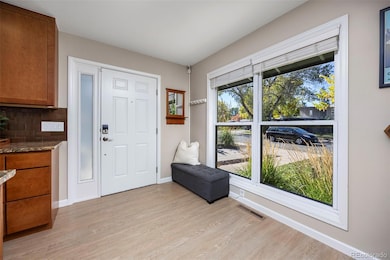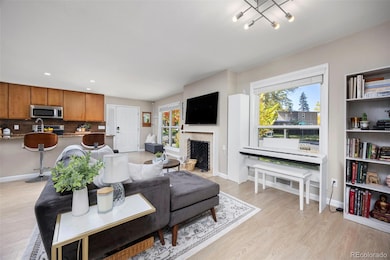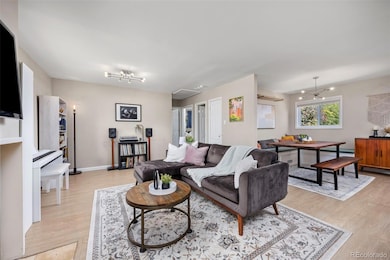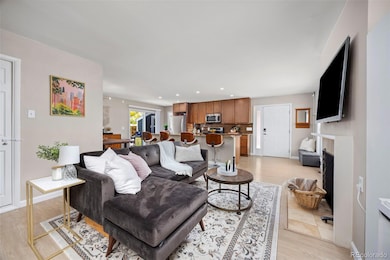1442 S Locust St Denver, CO 80224
Virginia Village NeighborhoodEstimated payment $3,518/month
Highlights
- Primary Bedroom Suite
- Open Floorplan
- Traditional Architecture
- Thomas Jefferson High School Rated A-
- Deck
- Granite Countertops
About This Home
Charming Ranch in Denver’s Highly Desirable Virginia Village Neighborhood! Perfectly positioned on a spacious lot backing to the Cherry Creek Trail, this impeccably maintained ranch blends comfort, style, and convenience in one incredible package.
Inside, you’ll find a bright, open floor plan with effortless flow between the kitchen, dining, and living areas ideal for entertaining or everyday living. A cozy fireplace anchors the main space, while large windows fill the home with natural light. Three generously sized bedrooms, including a peaceful primary suite with ensuite bath, offer plenty of room to relax. Recent upgrades include a brand-new HVAC and furnace, ensuring comfort year-round. Storage is never an issue with an oversized two-car garage, extended driveway for additional parking, and a separate storage area that’s perfect for a workshop, home gym, or office. A Tesla charging system is already installed, adding modern convenience for EV owners. Step outside to your private backyard sanctuary featuring mature trees, lush landscaping, and motion-sensor lighting throughout. Whether you’re hosting summer barbecues, playing catch with the kids or dogs, or simply unwinding on the spacious deck, this outdoor space is designed for both fun and relaxation. With its oversized lot, direct access to Cherry Creek Trail, and prime location near Cherry Creek, DTC, and Downtown Denver, this home perfectly combines tranquility, modern updates, and unbeatable convenience.
Listing Agent
Compass - Denver Brokerage Email: ashley.faller@compass.com,720-799-6376 License #100081851 Listed on: 10/17/2025

Home Details
Home Type
- Single Family
Est. Annual Taxes
- $3,004
Year Built
- Built in 1955
Lot Details
- 9,860 Sq Ft Lot
- Southwest Facing Home
- Property is Fully Fenced
- Landscaped
- Front and Back Yard Sprinklers
- Private Yard
- Garden
Parking
- 2 Car Garage
- Oversized Parking
- Parking Storage or Cabinetry
- Dry Walled Garage
- Exterior Access Door
Home Design
- Traditional Architecture
- Slab Foundation
- Wood Siding
Interior Spaces
- 1,210 Sq Ft Home
- 1-Story Property
- Open Floorplan
- Built-In Features
- Double Pane Windows
- Family Room with Fireplace
- Living Room
- Dining Room
- Crawl Space
Kitchen
- Eat-In Kitchen
- Oven
- Cooktop
- Microwave
- Dishwasher
- Kitchen Island
- Granite Countertops
- Disposal
Flooring
- Carpet
- Laminate
- Tile
Bedrooms and Bathrooms
- 3 Main Level Bedrooms
- Primary Bedroom Suite
- 2 Bathrooms
Laundry
- Laundry closet
- Dryer
- Washer
Home Security
- Home Security System
- Carbon Monoxide Detectors
- Fire and Smoke Detector
Outdoor Features
- Deck
- Patio
- Exterior Lighting
- Front Porch
Schools
- Mcmeen Elementary School
- Hill Middle School
- Thomas Jefferson High School
Utilities
- Forced Air Heating and Cooling System
- 220 Volts
- 220 Volts in Garage
- 110 Volts
Community Details
- No Home Owners Association
- Virginia Village Subdivision
- Electric Vehicle Charging Station
- Property is near a preserve or public land
Listing and Financial Details
- Exclusions: Garage Freezer, security system including Ring doorbell, interior and exterior cameras are negotiable. Also excluded is all staging items and Seller's personal property.
- Assessor Parcel Number 6202-14-017
Map
Home Values in the Area
Average Home Value in this Area
Tax History
| Year | Tax Paid | Tax Assessment Tax Assessment Total Assessment is a certain percentage of the fair market value that is determined by local assessors to be the total taxable value of land and additions on the property. | Land | Improvement |
|---|---|---|---|---|
| 2024 | $3,004 | $37,930 | $13,990 | $23,940 |
| 2023 | $2,939 | $37,930 | $13,990 | $23,940 |
| 2022 | $2,379 | $29,910 | $15,280 | $14,630 |
| 2021 | $2,379 | $30,770 | $15,720 | $15,050 |
| 2020 | $2,043 | $27,540 | $12,570 | $14,970 |
| 2019 | $1,986 | $27,540 | $12,570 | $14,970 |
| 2018 | $1,801 | $23,280 | $9,500 | $13,780 |
| 2017 | $1,796 | $23,280 | $9,500 | $13,780 |
| 2016 | $1,377 | $16,880 | $8,398 | $8,482 |
| 2015 | $1,319 | $16,880 | $8,398 | $8,482 |
| 2014 | $1,389 | $16,720 | $8,398 | $8,322 |
Property History
| Date | Event | Price | List to Sale | Price per Sq Ft |
|---|---|---|---|---|
| 10/24/2025 10/24/25 | Pending | -- | -- | -- |
| 10/17/2025 10/17/25 | For Sale | $620,000 | -- | $512 / Sq Ft |
Purchase History
| Date | Type | Sale Price | Title Company |
|---|---|---|---|
| Warranty Deed | $528,000 | Modern Closing Llc | |
| Warranty Deed | $525,000 | None Available | |
| Warranty Deed | $360,000 | None Available | |
| Warranty Deed | $118,000 | North American Title |
Mortgage History
| Date | Status | Loan Amount | Loan Type |
|---|---|---|---|
| Open | $501,600 | New Conventional | |
| Previous Owner | $3,625 | Commercial | |
| Previous Owner | $118,000 | Seller Take Back |
Source: REcolorado®
MLS Number: 6418319
APN: 6202-14-017
- 1515 S Monaco Pkwy
- 1531 S Leyden St
- 1575 S Monaco Pkwy
- 1445 S Kearney St
- 1310 S Monaco Pkwy Unit G
- 1250 S Monaco Street Pkwy Unit 49
- 1390 S Jasmine Way
- 1226 S Monaco Pkwy Unit A103
- 1250 S Monaco Pkwy Unit 17
- 1250 S Monaco Pkwy Unit 50
- 1225 S Oneida St Unit 229
- 6650 E Arizona Ave Unit 138
- 6650 E Arizona Ave Unit 200
- 1199 S Monaco Pkwy
- 1420 S Ivy Way
- 6961 E Arkansas Ave
- 1160 Monaco Pkwy
- 1709 S Kearney St
- 6376 E Mississippi Ave
- 6400 E Mississippi Ave Unit 6400
