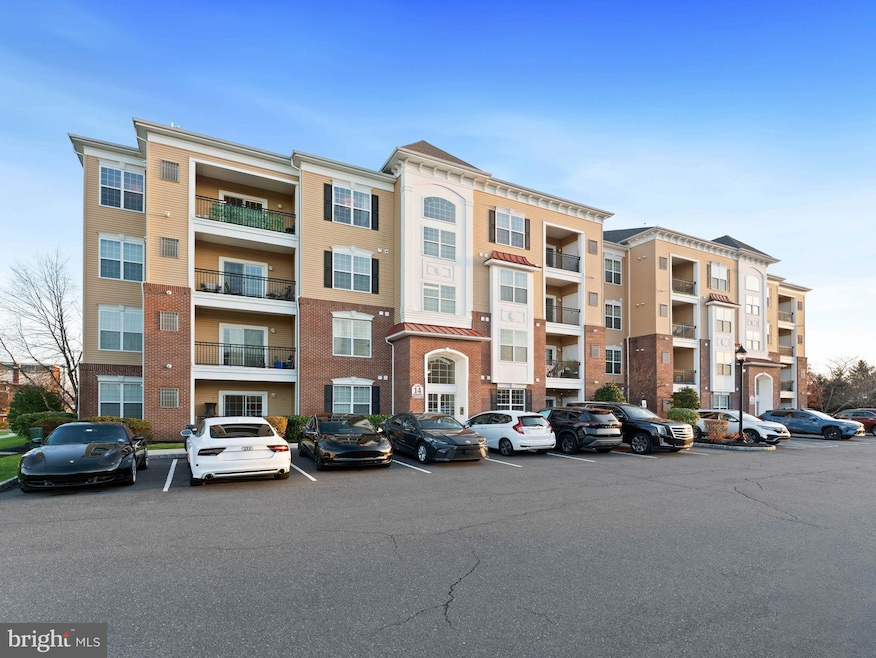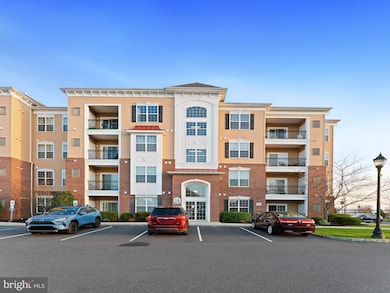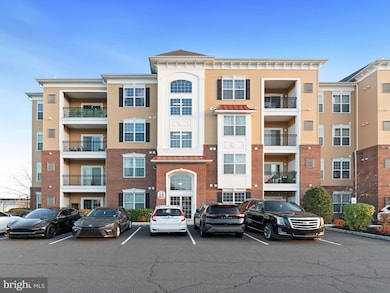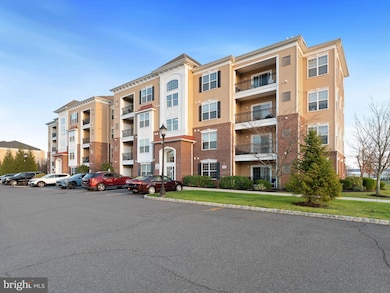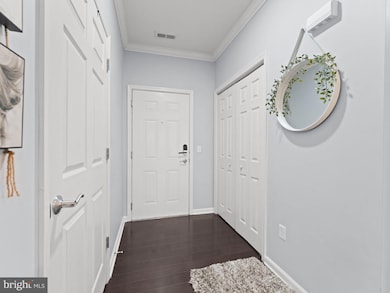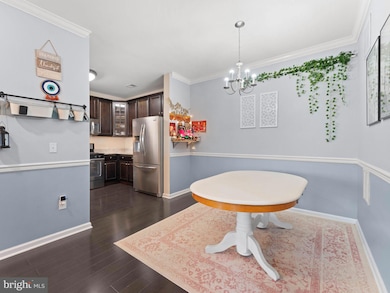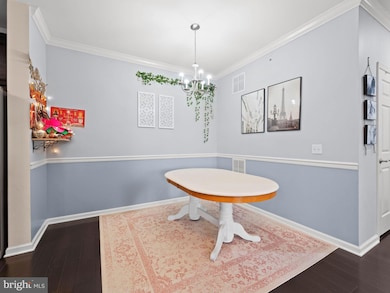1442 Sierra Dr Hamilton, NJ 08619
Estimated payment $2,966/month
Highlights
- Community Pool
- Central Heating and Cooling System
- Property is in excellent condition
- Doors swing in
About This Home
Welcome to The Crossings, where comfort and convenience come together in this top-floor end-unit condo. This 2 bedroom, 2 bathroom home features hardwood floors, granite countertops, stainless steel appliances, and tasteful upgrades throughout. The bright, open layout includes organized closets, a private balcony, and the convenience of in-unit laundry—along with three additional storage units that add exceptional practicality and value. The community offers a clubhouse, fitness center, media room, game rooms, and a beautiful outdoor pool. Just a short walk to the Hamilton Train Station and minutes from major highways and shopping, this location delivers unmatched commuter access and daily convenience. With the upgrades, amenities, and lifestyle today’s buyers are looking for, schedule your showing today and see everything this home has to offer.
Listing Agent
(609) 459-5100 maria.remboski@kw.com Keller Williams Premier Brokerage Phone: 6094595100 License #1538605 Listed on: 11/26/2025

Property Details
Home Type
- Condominium
Est. Annual Taxes
- $8,806
Year Built
- Built in 2013
HOA Fees
- $300 Monthly HOA Fees
Parking
- Parking Lot
Home Design
- Entry on the 4th floor
- Brick Exterior Construction
Interior Spaces
- 1,243 Sq Ft Home
- Property has 1 Level
- Washer and Dryer Hookup
Bedrooms and Bathrooms
- 2 Main Level Bedrooms
- 2 Full Bathrooms
Utilities
- Central Heating and Cooling System
- Cooling System Utilizes Natural Gas
- Heating System Uses Natural Gas
- Natural Gas Water Heater
Additional Features
- Doors swing in
- Property is in excellent condition
Listing and Financial Details
- Tax Lot 00312
- Assessor Parcel Number 03-01505 01-00312
Community Details
Overview
- Low-Rise Condominium
- The Crossings Subdivision
Recreation
- Community Pool
Pet Policy
- Limit on the number of pets
Map
Home Values in the Area
Average Home Value in this Area
Tax History
| Year | Tax Paid | Tax Assessment Tax Assessment Total Assessment is a certain percentage of the fair market value that is determined by local assessors to be the total taxable value of land and additions on the property. | Land | Improvement |
|---|---|---|---|---|
| 2025 | $8,370 | $237,500 | $61,000 | $176,500 |
| 2024 | $7,845 | $237,500 | $61,000 | $176,500 |
| 2023 | $7,845 | $237,500 | $61,000 | $176,500 |
| 2022 | $7,721 | $237,500 | $61,000 | $176,500 |
| 2021 | $8,462 | $237,500 | $61,000 | $176,500 |
| 2020 | $7,607 | $237,500 | $61,000 | $176,500 |
| 2019 | $7,422 | $237,500 | $61,000 | $176,500 |
| 2018 | $7,334 | $237,500 | $61,000 | $176,500 |
| 2017 | $7,177 | $237,500 | $61,000 | $176,500 |
| 2016 | $6,260 | $231,500 | $55,000 | $176,500 |
| 2015 | $6,535 | $137,600 | $30,000 | $107,600 |
| 2014 | $5,435 | $8,500 | $8,500 | $0 |
Property History
| Date | Event | Price | List to Sale | Price per Sq Ft | Prior Sale |
|---|---|---|---|---|---|
| 02/13/2026 02/13/26 | Pending | -- | -- | -- | |
| 11/26/2025 11/26/25 | For Sale | $375,000 | +9.3% | $302 / Sq Ft | |
| 06/21/2022 06/21/22 | Sold | $343,000 | +3.9% | $274 / Sq Ft | View Prior Sale |
| 05/11/2022 05/11/22 | Pending | -- | -- | -- | |
| 04/28/2022 04/28/22 | For Sale | $330,000 | +20.7% | $264 / Sq Ft | |
| 09/15/2017 09/15/17 | Sold | $273,500 | -7.3% | $219 / Sq Ft | View Prior Sale |
| 08/25/2017 08/25/17 | Pending | -- | -- | -- | |
| 06/12/2017 06/12/17 | For Sale | $295,000 | +7.3% | $236 / Sq Ft | |
| 06/04/2014 06/04/14 | Sold | $275,000 | +0.5% | $239 / Sq Ft | View Prior Sale |
| 02/16/2014 02/16/14 | Pending | -- | -- | -- | |
| 01/11/2014 01/11/14 | For Sale | $273,500 | -- | $238 / Sq Ft |
Purchase History
| Date | Type | Sale Price | Title Company |
|---|---|---|---|
| Deed | $343,000 | Golden Title | |
| Bargain Sale Deed | $273,500 | None Available | |
| Bargain Sale Deed | $283,500 | None Available | |
| Deed | $275,000 | Agent For First Amer Title I |
Mortgage History
| Date | Status | Loan Amount | Loan Type |
|---|---|---|---|
| Open | $308,700 | New Conventional | |
| Previous Owner | $250,457 | FHA | |
| Previous Owner | $220,000 | New Conventional |
Source: Bright MLS
MLS Number: NJME2070162
APN: 03-01505-01-00312
- 1137 Halifax Place
- 227 Princeton Ave
- 507 Vetterlein Ave
- 105 Kentucky Ave
- 133 Villanova Dr
- 1317 Colts Cir Unit 1317
- 1315 Colts Cir Unit G
- 1121 Colts Cir Unit P
- 1409 Colts Cir Unit D
- 708 Nathan Hale Ave
- 38 Thomas J Rhodes Indust Dr
- 31 Cold Spring Rd
- 114 Glenn Ave
- 368 Regina Ave
- 771 Lake Dr
- 6 Hillsdale Rd
- 6 Royal Oak Rd
- 266 Bakers Basin Rd
- 2640 Princeton Pike
- 18 Monroe Dr
Ask me questions while you tour the home.
