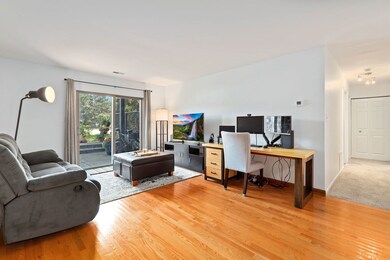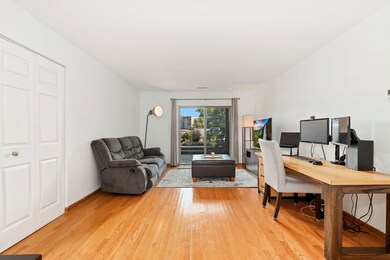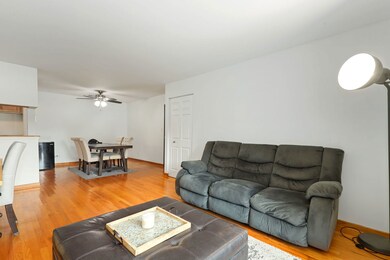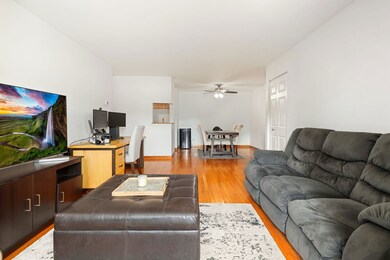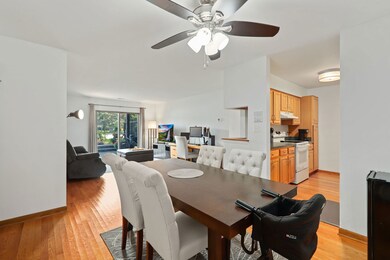
1442 Stonebridge Cir Unit I1 Wheaton, IL 60189
West Wheaton NeighborhoodHighlights
- Wood Flooring
- Formal Dining Room
- Patio
- Madison Elementary School Rated A
- Intercom
- Resident Manager or Management On Site
About This Home
As of October 2024Beautifully upgraded 2Bed/2Bath Wheaton condo! Sun-filled unit features hardwood floors, all brand new kitchen appliances, separate dining area from living space, and a large concrete patio off the living room that's perfect for entertaining. Generously-sized primary suite features new carpeting, upgraded bathroom with replaced vanity, new lighting, mirror, upgraded flooring, and new shower tiling. 2nd bath vanity, shower tiling, floor tiling, mirror, and lighting are all upgraded. In-unit laundry and brand new heating & AC make this the perfect home. Exterior parking spot included. Located in Highly Desirable District 200 Schools.
Last Agent to Sell the Property
Jacqueline Colando
Redfin Corporation License #471016536 Listed on: 08/28/2024

Property Details
Home Type
- Condominium
Est. Annual Taxes
- $2,509
Year Built
- Built in 1982
HOA Fees
- $356 Monthly HOA Fees
Home Design
- Brick Exterior Construction
Interior Spaces
- 994 Sq Ft Home
- 3-Story Property
- Ceiling Fan
- Formal Dining Room
- Wood Flooring
- Intercom
Kitchen
- Range with Range Hood
- Dishwasher
Bedrooms and Bathrooms
- 2 Bedrooms
- 2 Potential Bedrooms
- 2 Full Bathrooms
Laundry
- Laundry in Bathroom
- Dryer
- Washer
Parking
- 1 Parking Space
- Uncovered Parking
- Parking Included in Price
- Assigned Parking
Outdoor Features
- Patio
Schools
- Madison Elementary School
- Edison Middle School
- Wheaton Warrenville South H S High School
Utilities
- Central Air
- Heating Available
- Water Softener is Owned
- Shared Septic
Listing and Financial Details
- Homeowner Tax Exemptions
Community Details
Overview
- Association fees include water, parking, insurance, exterior maintenance, lawn care, scavenger, snow removal
- 12 Units
- Hillcrest Management Association, Phone Number (630) 627-3303
- Drake Terrace Subdivision
- Property managed by Hillcrest Management
Pet Policy
- Dogs and Cats Allowed
Security
- Resident Manager or Management On Site
- Carbon Monoxide Detectors
Ownership History
Purchase Details
Home Financials for this Owner
Home Financials are based on the most recent Mortgage that was taken out on this home.Purchase Details
Home Financials for this Owner
Home Financials are based on the most recent Mortgage that was taken out on this home.Purchase Details
Purchase Details
Home Financials for this Owner
Home Financials are based on the most recent Mortgage that was taken out on this home.Purchase Details
Purchase Details
Home Financials for this Owner
Home Financials are based on the most recent Mortgage that was taken out on this home.Similar Homes in Wheaton, IL
Home Values in the Area
Average Home Value in this Area
Purchase History
| Date | Type | Sale Price | Title Company |
|---|---|---|---|
| Warranty Deed | $220,000 | Fidelity National Title | |
| Warranty Deed | $87,500 | Ctic | |
| Warranty Deed | $147,000 | Atg | |
| Warranty Deed | $113,500 | Midwest Title Services Llc | |
| Warranty Deed | $77,500 | -- | |
| Trustee Deed | $72,000 | -- |
Mortgage History
| Date | Status | Loan Amount | Loan Type |
|---|---|---|---|
| Open | $7,500 | New Conventional | |
| Open | $208,905 | New Conventional | |
| Previous Owner | $70,000 | New Conventional | |
| Previous Owner | $96,450 | Purchase Money Mortgage | |
| Previous Owner | $60,000 | No Value Available |
Property History
| Date | Event | Price | Change | Sq Ft Price |
|---|---|---|---|---|
| 10/07/2024 10/07/24 | Sold | $219,900 | 0.0% | $221 / Sq Ft |
| 08/31/2024 08/31/24 | Pending | -- | -- | -- |
| 08/28/2024 08/28/24 | For Sale | $219,900 | +151.3% | $221 / Sq Ft |
| 08/03/2015 08/03/15 | Sold | $87,500 | -2.8% | $88 / Sq Ft |
| 06/26/2015 06/26/15 | Pending | -- | -- | -- |
| 06/15/2015 06/15/15 | For Sale | $90,000 | 0.0% | $91 / Sq Ft |
| 06/08/2015 06/08/15 | Pending | -- | -- | -- |
| 06/05/2015 06/05/15 | For Sale | $90,000 | -- | $91 / Sq Ft |
Tax History Compared to Growth
Tax History
| Year | Tax Paid | Tax Assessment Tax Assessment Total Assessment is a certain percentage of the fair market value that is determined by local assessors to be the total taxable value of land and additions on the property. | Land | Improvement |
|---|---|---|---|---|
| 2024 | $2,644 | $48,920 | $3,954 | $44,966 |
| 2023 | $2,509 | $45,030 | $3,640 | $41,390 |
| 2022 | $2,225 | $38,040 | $3,440 | $34,600 |
| 2021 | $2,210 | $37,140 | $3,360 | $33,780 |
| 2020 | $2,064 | $34,880 | $3,330 | $31,550 |
| 2019 | $2,008 | $33,960 | $3,240 | $30,720 |
| 2018 | $1,684 | $29,180 | $3,050 | $26,130 |
| 2017 | $1,371 | $24,410 | $2,550 | $21,860 |
| 2016 | $1,337 | $23,440 | $2,450 | $20,990 |
| 2015 | $1,308 | $22,360 | $2,340 | $20,020 |
| 2014 | $2,617 | $38,180 | $3,810 | $34,370 |
| 2013 | $2,551 | $38,290 | $3,820 | $34,470 |
Agents Affiliated with this Home
-
Jacqueline Colando
J
Seller's Agent in 2024
Jacqueline Colando
Redfin Corporation
-
Kimberly Rivera
K
Buyer's Agent in 2024
Kimberly Rivera
Keller Williams Premiere Properties
(630) 545-9860
4 in this area
147 Total Sales
-
Michael Lafido

Seller's Agent in 2015
Michael Lafido
LPT Realty
(630) 674-3488
9 in this area
142 Total Sales
-
Sean Bonselaar

Seller Co-Listing Agent in 2015
Sean Bonselaar
Bons Realty
(630) 447-0884
2 in this area
56 Total Sales
-
Jim Garry

Buyer's Agent in 2015
Jim Garry
Garry Real Estate
(630) 561-3491
1 in this area
168 Total Sales
Map
Source: Midwest Real Estate Data (MRED)
MLS Number: 12143807
APN: 05-19-414-097
- 1484 Stonebridge Cir Unit B12
- 1440 Stonebridge Cir Unit J10
- 1310 Yorkshire Woods Ct
- 2134 Belleau Woods Ct
- 2152 Belleau Woods Dr
- 1S420 Shaffner Rd
- 27W020 Walz Way
- 1562 Burning Trail
- 1473 Creekside Dr
- 1040 Creekside Dr Unit 414
- 1601 W Wiesbrook Rd
- 2059 W Roosevelt Rd
- 26W266 Tomahawk Dr
- 1565 Orchard Rd
- 0S732 Myrtle St
- 1585 Woodcutter Ln Unit D
- 1605 Woodcutter Ln Unit A
- 952 Dartmouth Dr
- 2S054 Orchard Rd
- 1422 Woodcutter Ln Unit D

